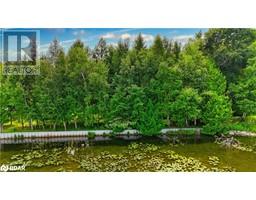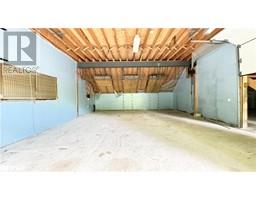7 Beach Rd Road Oro-Medonte, Ontario L3V 0R9
$710,000
Act now to own this secluded, treed and very private waterfront property on Bass Lake, minutes west of Orillia and 75 minutes from the GTA. Located close to Bass Lake Provincial Park, the property features 67 ft. lake frontage with eastern exposure. A wood-sided storage barn/workshop, built in 1989, measures 1500 square feet above grade has potential to be converted into a cottage or year round home. The building is divided into a garage area 24ft. x 29ft. with 12 ft. ceilings and, on the lake side, an area for possible living quarters with a bathroom rough-in, plus space for a kitchen/living room. This building also has a second floor loft with staircase access. Significant shoreline improvements include a sheet pile retaining wall spanning the width of the waterfront. The adjacent property to the east, 9 Beach Road MLS#40629029 listed at $790,000, could also be purchased to form an exceptional waterfront package. Property is being sold 'AS IS' by a non-occupying estate trustees with no representations or warranties. Easy to show, offers considered any time. (id:50886)
Property Details
| MLS® Number | 40629158 |
| Property Type | Single Family |
| AmenitiesNearBy | Beach, Ski Area |
| CommunityFeatures | Quiet Area |
| EquipmentType | None |
| Features | Cul-de-sac, Crushed Stone Driveway, Country Residential, Recreational |
| ParkingSpaceTotal | 4 |
| RentalEquipmentType | None |
| Structure | Workshop |
| ViewType | View Of Water |
| WaterFrontType | Waterfront |
Building
| BathroomTotal | 1 |
| ArchitecturalStyle | Cottage |
| BasementType | None |
| ConstructedDate | 1989 |
| ConstructionMaterial | Wood Frame |
| ConstructionStyleAttachment | Detached |
| CoolingType | None |
| ExteriorFinish | Wood |
| FireProtection | None |
| HeatingType | No Heat |
| SizeInterior | 1500 Sqft |
| Type | House |
| UtilityWater | None |
Parking
| Attached Garage |
Land
| AccessType | Road Access, Highway Access |
| Acreage | No |
| LandAmenities | Beach, Ski Area |
| Sewer | No Sewage System |
| SizeDepth | 186 Ft |
| SizeFrontage | 68 Ft |
| SizeTotalText | Under 1/2 Acre |
| SurfaceWater | Lake |
| ZoningDescription | Sr*103 |
Rooms
| Level | Type | Length | Width | Dimensions |
|---|---|---|---|---|
| Second Level | Storage | 21'0'' x 28'0'' | ||
| Main Level | 4pc Bathroom | 8'0'' x 7'0'' | ||
| Main Level | Kitchen | 21'0'' x 29'0'' |
https://www.realtor.ca/real-estate/27249889/7-beach-rd-road-oro-medonte
Interested?
Contact us for more information
Paul Cleary
Broker
97 Neywash Street
Orillia, Ontario L3V 6R9





















