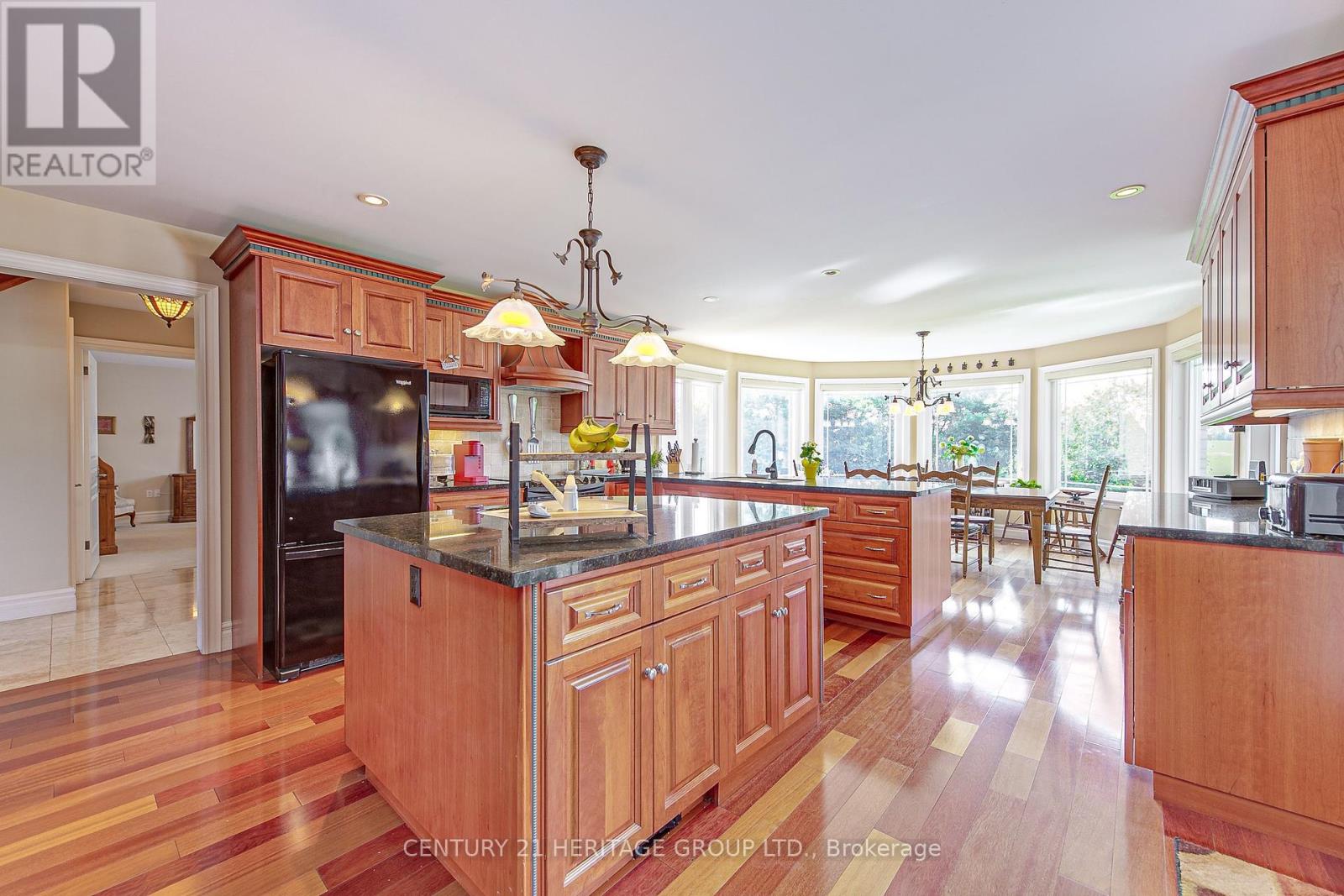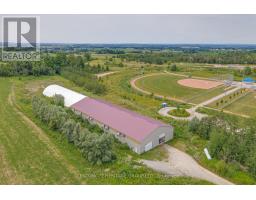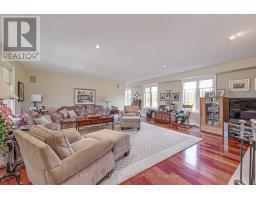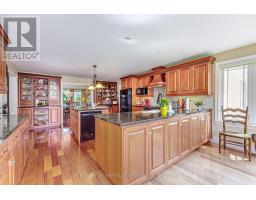3447 11th Line Bradford West Gwillimbury, Ontario L3Z 3N5
$4,999,000
Custom Built Home With 18,000 Sqft Large Workshop On 26.27 Acre Future Potential Development Land In Bradford West Gwillimbury. A Unique Country Property For Nature Lovers Providing A Picturesque Surrounded. Enjoy The Tranquil Country Scenery While Relaxing On Your Front Porch Or Rear Veranda. Very Private Yet Close To All Amenities. 6000 Sqft Home Provides 4 Bedroom, Large Family Room, Living Dinning, Huge Kitchen With Scenic Breakfast Area And Two Big Lofts For Further Expansion To Accommodate A Joint Family Living. Spacious Walk-Out Finished Basement Including 3 Bedroom, Music Room, A Large Rec Room, Kitchen And Dinning Area. Separate Well & Septic Systems For House And Shop. Land Is Leased To A Farmer. Shop Leased To End User For Excellent Income. Radio Antenna Provides Additional Income. This Property Is Adjacent To Joe Magani Park, Close To All The Amenities And New Proposed Bradford By-Pass (A Highway Link Between Hwy 400 And 404). (id:50886)
Property Details
| MLS® Number | N9239532 |
| Property Type | Single Family |
| Community Name | Rural Bradford West Gwillimbury |
| AmenitiesNearBy | Park, Schools |
| CommunityFeatures | Community Centre, School Bus |
| ParkingSpaceTotal | 15 |
| Structure | Workshop |
| ViewType | View |
Building
| BathroomTotal | 3 |
| BedroomsAboveGround | 4 |
| BedroomsBelowGround | 3 |
| BedroomsTotal | 7 |
| Appliances | Dishwasher, Dryer, Refrigerator, Stove, Washer, Water Softener, Window Coverings |
| BasementDevelopment | Finished |
| BasementFeatures | Walk Out |
| BasementType | N/a (finished) |
| ConstructionStyleAttachment | Detached |
| CoolingType | Central Air Conditioning |
| ExteriorFinish | Brick |
| FireplacePresent | Yes |
| FlooringType | Hardwood, Carpeted, Wood, Tile |
| FoundationType | Concrete |
| HalfBathTotal | 1 |
| HeatingFuel | Propane |
| HeatingType | Forced Air |
| StoriesTotal | 2 |
| Type | House |
Parking
| Attached Garage |
Land
| Acreage | No |
| LandAmenities | Park, Schools |
| Sewer | Septic System |
| SizeDepth | 1739 Ft |
| SizeFrontage | 524 Ft |
| SizeIrregular | 524.75 X 1739 Ft |
| SizeTotalText | 524.75 X 1739 Ft |
Rooms
| Level | Type | Length | Width | Dimensions |
|---|---|---|---|---|
| Second Level | Loft | 6.17 m | 11 m | 6.17 m x 11 m |
| Second Level | Loft | 10.95 m | 6.78 m | 10.95 m x 6.78 m |
| Second Level | Bedroom 2 | 7.45 m | 4.66 m | 7.45 m x 4.66 m |
| Second Level | Bedroom 3 | 3.88 m | 4.66 m | 3.88 m x 4.66 m |
| Second Level | Bedroom 4 | 3.96 m | 4.66 m | 3.96 m x 4.66 m |
| Main Level | Family Room | 6.7 m | 6.5 m | 6.7 m x 6.5 m |
| Main Level | Living Room | 3.28 m | 4.66 m | 3.28 m x 4.66 m |
| Main Level | Dining Room | 5.3 m | 4.6 m | 5.3 m x 4.6 m |
| Main Level | Kitchen | 10.05 m | 4.6 m | 10.05 m x 4.6 m |
| Main Level | Eating Area | 10.5 m | 4.6 m | 10.5 m x 4.6 m |
| Main Level | Primary Bedroom | 4.45 m | 4.66 m | 4.45 m x 4.66 m |
| Main Level | Bathroom | 2.57 m | 2.63 m | 2.57 m x 2.63 m |
Interested?
Contact us for more information
Munawar Ahmed Chudary
Salesperson
49 Holland St W Box 1201
Bradford, Ontario L3Z 2B6

















































































