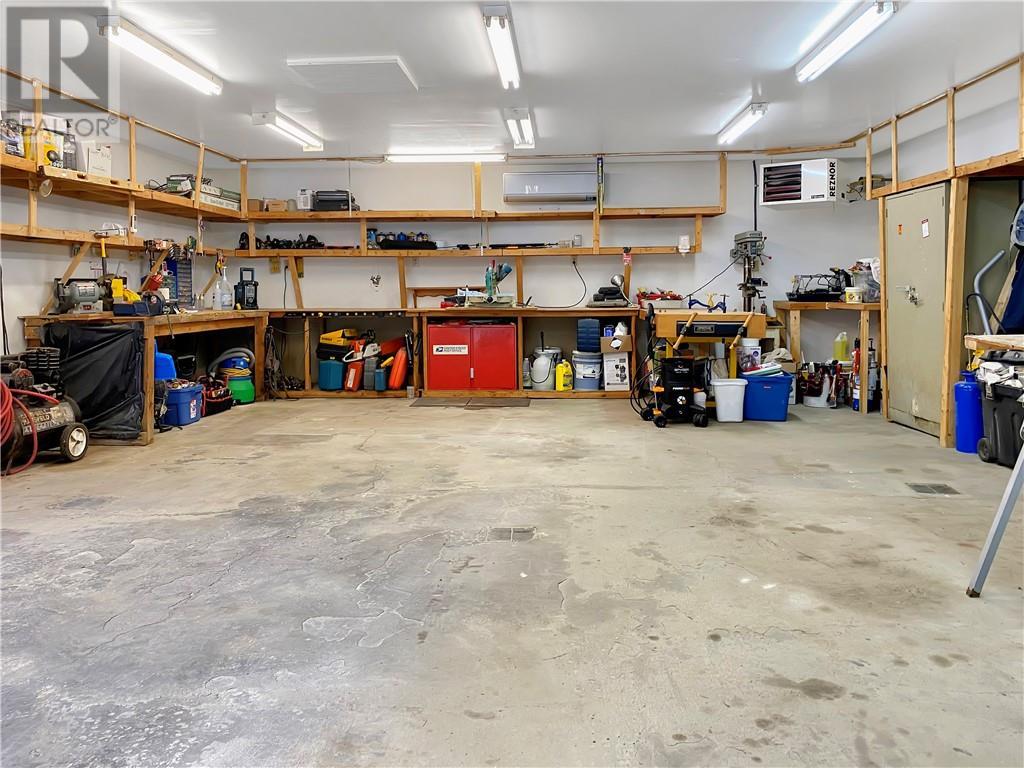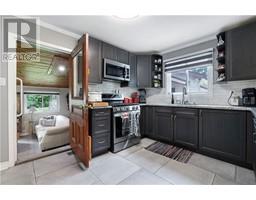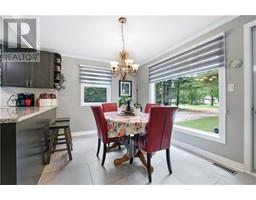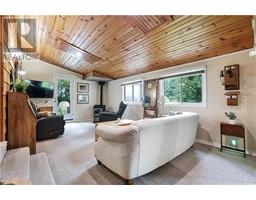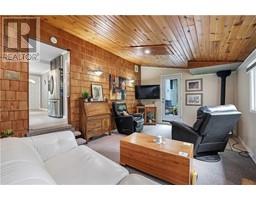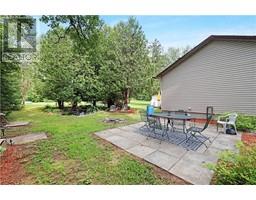2338 Eady Road Horton, Ontario K7V 3Z8
$599,900
Just minutes to both Hwy 17 and Renfrew, this well cared for and updated three bedroom bungalow is truly a turnkey home. Located on an acre of land, the home has a detached 4 bay garage that offers great value. One side is insulated and has both heat and air conditioning to make it a true workshop/garage. The other side has a front bay door and rear bay door with lots of ceiling height. Once inside the home you will find a generous sized rear rec room with a Harmon Pellet Stove that provides the majority of heat to the home. Stepping into the open kitchen, you will find it well laid out with ample counter and cupboard space and a newer gas stove. There is a dining room and living room as well. The bathroom has been renovated and the three bedrooms are all a decent size. There is a full basement for storage and laundry. The rear yard backs onto forest and provides lots of green space. An efficient home, utilities average: Hydro $100-$130 a month, propane $750 a year & Pellets $1500/yr. (id:50886)
Property Details
| MLS® Number | 1405758 |
| Property Type | Single Family |
| Neigbourhood | Eady Road |
| AmenitiesNearBy | Golf Nearby |
| CommunicationType | Internet Access |
| Features | Acreage |
| ParkingSpaceTotal | 8 |
Building
| BathroomTotal | 1 |
| BedroomsAboveGround | 3 |
| BedroomsTotal | 3 |
| Appliances | Refrigerator, Dishwasher, Dryer, Microwave Range Hood Combo, Stove, Washer |
| ArchitecturalStyle | Bungalow |
| BasementDevelopment | Unfinished |
| BasementType | Full (unfinished) |
| ConstructedDate | 1957 |
| ConstructionStyleAttachment | Detached |
| CoolingType | Central Air Conditioning |
| ExteriorFinish | Vinyl |
| FireplacePresent | Yes |
| FireplaceTotal | 1 |
| FlooringType | Wall-to-wall Carpet, Laminate |
| FoundationType | Block, Poured Concrete |
| HeatingFuel | Propane |
| HeatingType | Forced Air |
| StoriesTotal | 1 |
| Type | House |
| UtilityWater | Drilled Well |
Parking
| Detached Garage |
Land
| Acreage | Yes |
| LandAmenities | Golf Nearby |
| Sewer | Septic System |
| SizeDepth | 210 Ft |
| SizeFrontage | 210 Ft |
| SizeIrregular | 210 Ft X 210 Ft |
| SizeTotalText | 210 Ft X 210 Ft |
| ZoningDescription | Rural Residenital |
Rooms
| Level | Type | Length | Width | Dimensions |
|---|---|---|---|---|
| Basement | Laundry Room | Measurements not available | ||
| Main Level | 4pc Bathroom | Measurements not available | ||
| Main Level | Dining Room | 8'3" x 13'0" | ||
| Main Level | Bedroom | 9'4" x 11'3" | ||
| Main Level | Family Room/fireplace | 14'8" x 9'6" | ||
| Main Level | Living Room/fireplace | 11'8" x 19'3" | ||
| Main Level | Kitchen | 10'7" x 13'0" | ||
| Main Level | Primary Bedroom | 9'9" x 11'11" | ||
| Main Level | Bedroom | 9'4" x 8'0" |
https://www.realtor.ca/real-estate/27253529/2338-eady-road-horton-eady-road
Interested?
Contact us for more information
Peter Vincent
Broker
330 Plaunt Street, South
Renfrew, Ontario K7V 1N3
Will Vincent
Salesperson
330 Plaunt Street, South
Renfrew, Ontario K7V 1N3



























