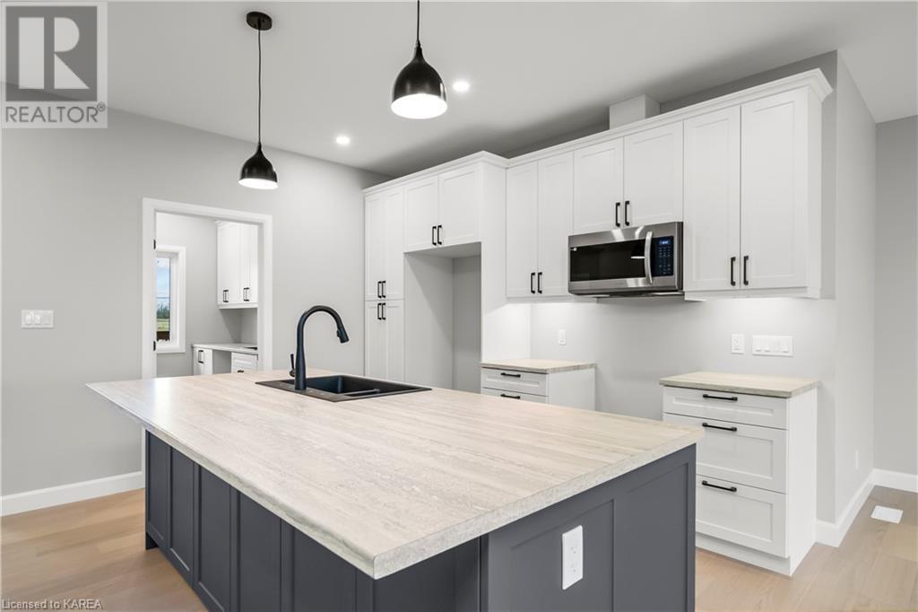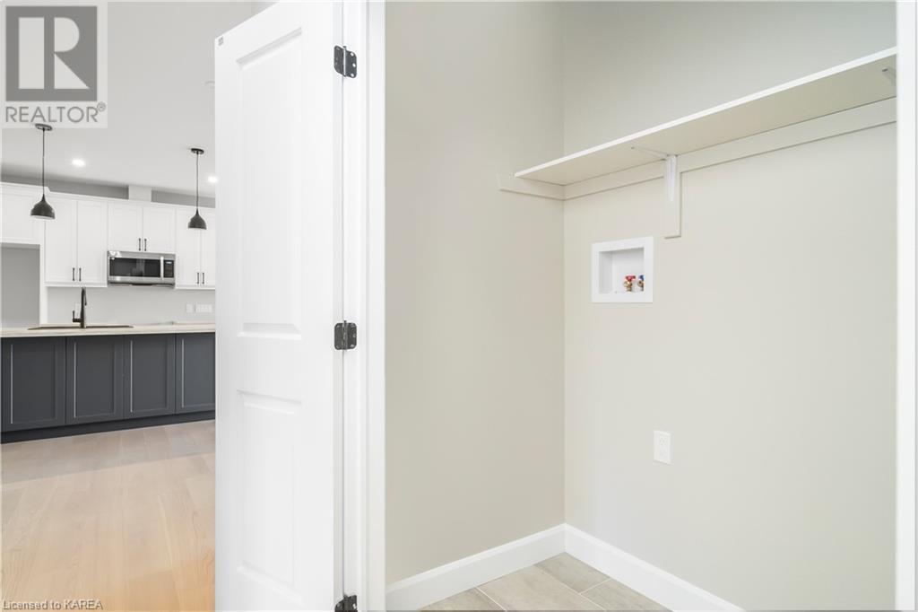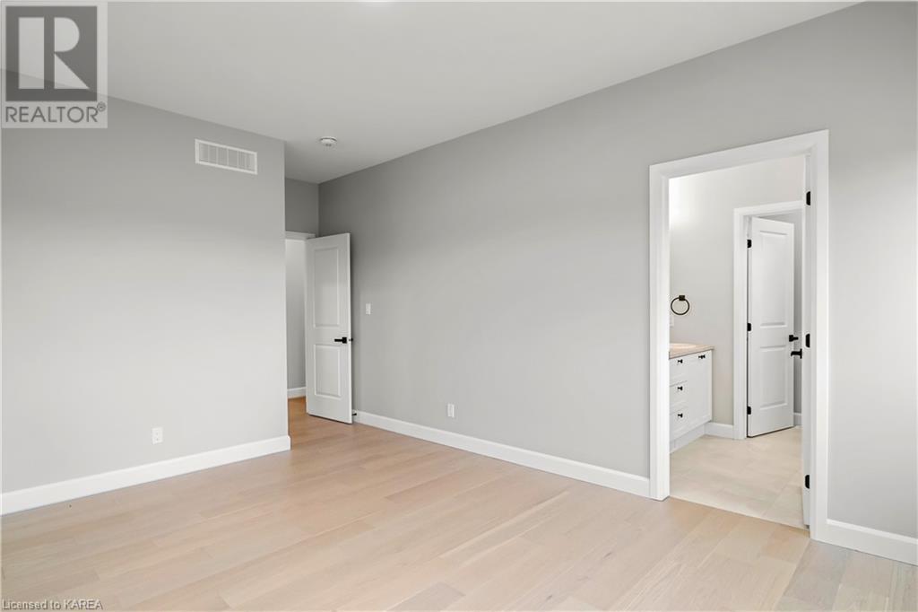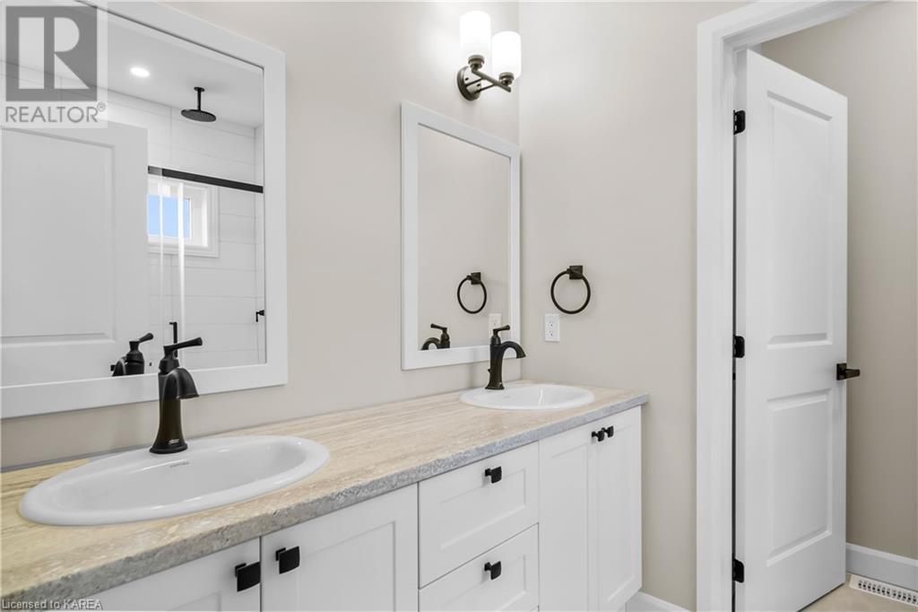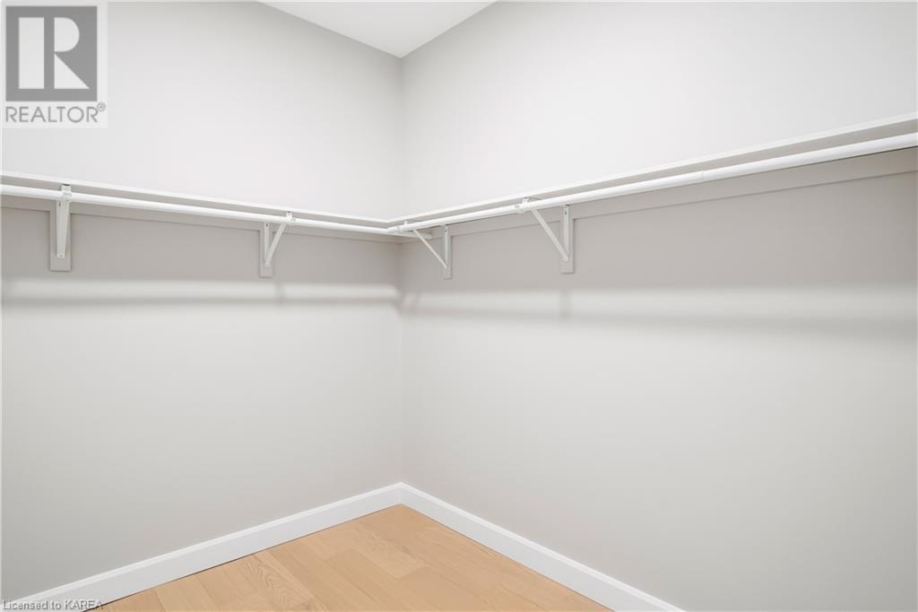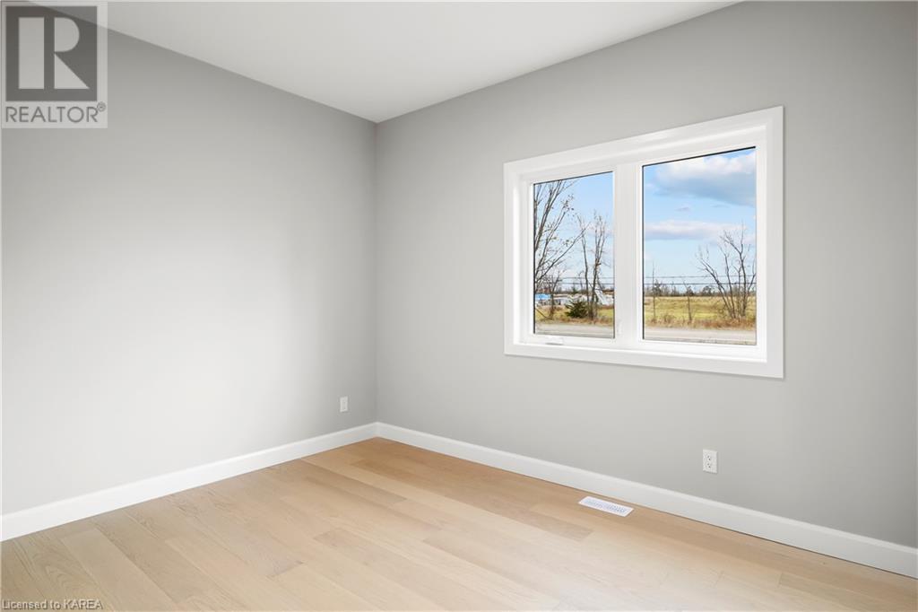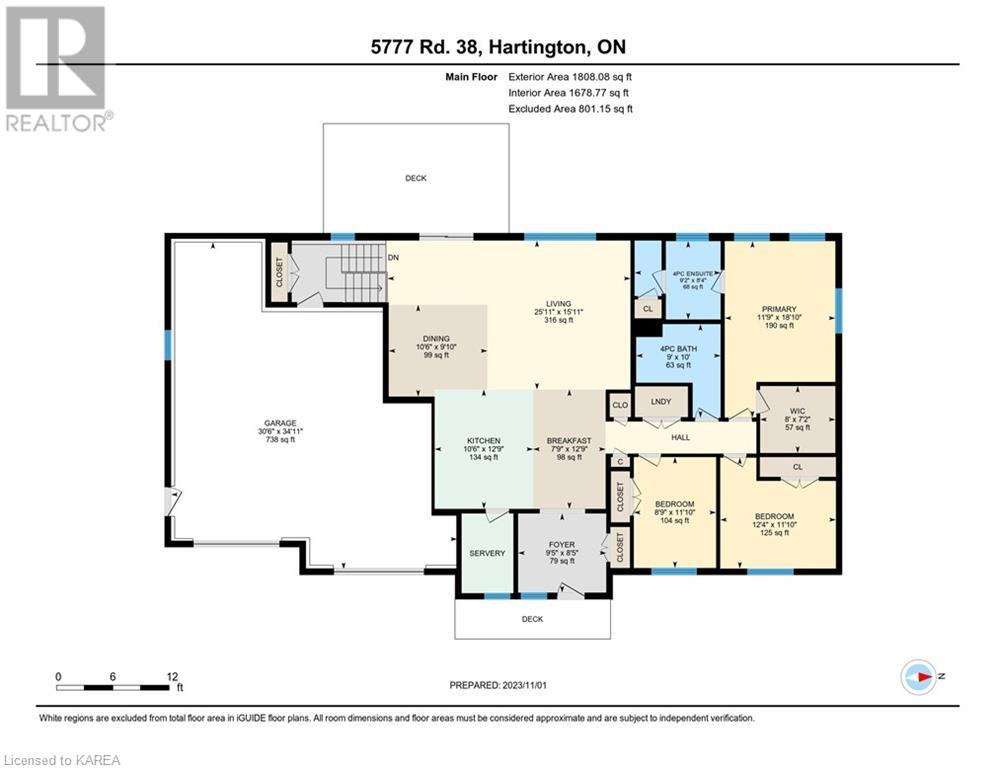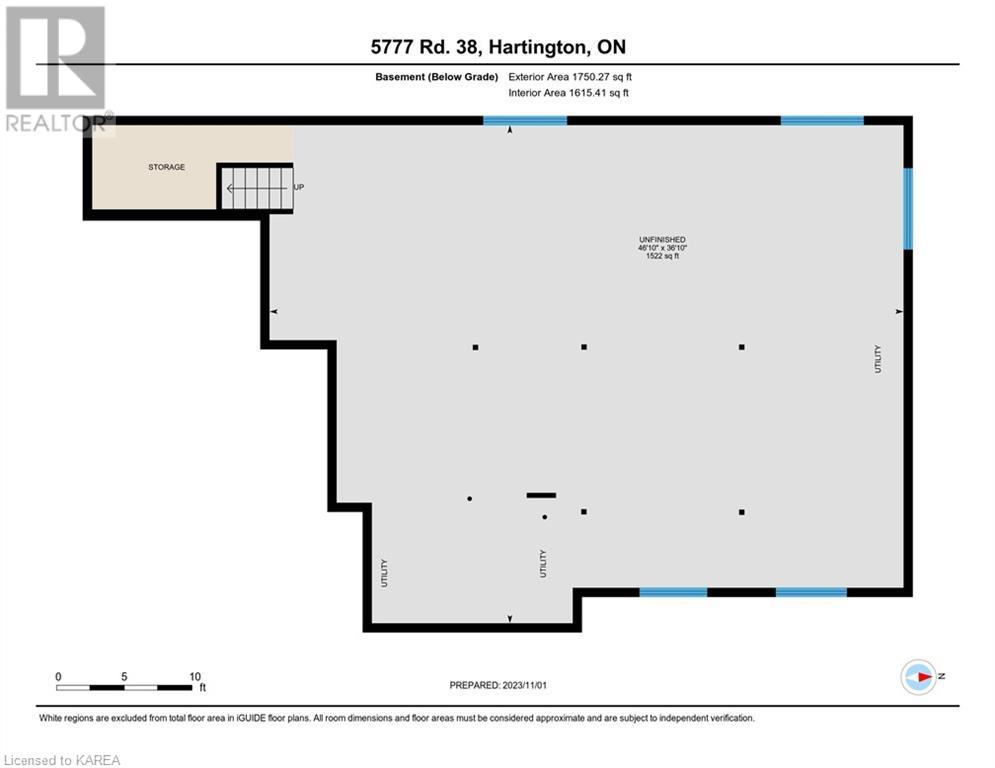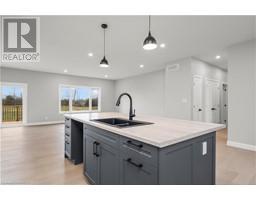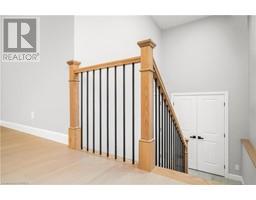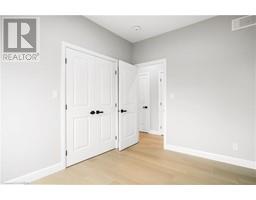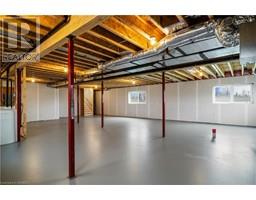5777 Highway 38 Hartington, Ontario K0H 1W0
$769,900
Welcome to 5777 Highway 38—a stunning new home nestled in the charming Hartington neighborhood, just 15 minutes from Kingston. This 3-bed, 2-bath residence is surrounded by convenient amenities, including the K&P Trail, Home Hardware, Cataraqui Trail, Foodland Grocery Store, and Rivendell Golf Club, all just minutes away. Crafted by RB Kingston Carpentry, this quality build offers 9' ceilings on both levels, with ample natural light flooding through large windows. The open-concept kitchen/dining/living area is designed for entertaining, featuring a designer kitchen with a walk-in pantry and prep sink. The primary bedroom boasts a walk-in closet and ensuite bathroom with a tiled shower and glass door. Additional features include a 7-year Tarion Warranty, a spacious 1.095-acre lot, hot water on demand, central air conditioning, and a drilled well producing 50 GPM, complete with a commercial-grade water system. With abundant recreational activities nearby, including trails, shopping, and golf, this home is ideal for families seeking comfort and convenience. Priced well below comparable new builds per square foot, this property offers exceptional value. Don't miss this incredible opportunity to make this dream home yours! (id:50886)
Property Details
| MLS® Number | 40629601 |
| Property Type | Single Family |
| AmenitiesNearBy | Golf Nearby |
| CommunityFeatures | Quiet Area |
| EquipmentType | Propane Tank |
| Features | Country Residential, Automatic Garage Door Opener |
| ParkingSpaceTotal | 7 |
| RentalEquipmentType | Propane Tank |
Building
| BathroomTotal | 2 |
| BedroomsAboveGround | 3 |
| BedroomsTotal | 3 |
| ArchitecturalStyle | Bungalow |
| BasementDevelopment | Unfinished |
| BasementType | Full (unfinished) |
| ConstructedDate | 2023 |
| ConstructionStyleAttachment | Detached |
| CoolingType | Central Air Conditioning |
| ExteriorFinish | Vinyl Siding |
| FireProtection | Smoke Detectors |
| FoundationType | Insulated Concrete Forms |
| HeatingFuel | Propane |
| HeatingType | Forced Air |
| StoriesTotal | 1 |
| SizeInterior | 1808 Sqft |
| Type | House |
| UtilityWater | Drilled Well |
Parking
| Attached Garage |
Land
| Acreage | Yes |
| LandAmenities | Golf Nearby |
| Sewer | Septic System |
| SizeDepth | 147 Ft |
| SizeFrontage | 426 Ft |
| SizeIrregular | 1.095 |
| SizeTotal | 1.095 Ac|1/2 - 1.99 Acres |
| SizeTotalText | 1.095 Ac|1/2 - 1.99 Acres |
| ZoningDescription | Ru |
Rooms
| Level | Type | Length | Width | Dimensions |
|---|---|---|---|---|
| Main Level | 4pc Bathroom | 9'0'' x 7'10'' | ||
| Main Level | Bedroom | 9'0'' x 8'9'' | ||
| Main Level | Bedroom | 12'0'' x 9'0'' | ||
| Main Level | Full Bathroom | 9'0'' x 7'10'' | ||
| Main Level | Primary Bedroom | 14'9'' x 11'6'' | ||
| Main Level | Pantry | 8'4'' x 5'4'' | ||
| Main Level | Living Room | 14'7'' x 13'0'' | ||
| Main Level | Foyer | 9'3'' x 8'4'' | ||
| Main Level | Dining Room | 15'0'' x 13'0'' | ||
| Main Level | Kitchen | 17'6'' x 12'0'' |
Utilities
| Electricity | Available |
https://www.realtor.ca/real-estate/27254518/5777-highway-38-hartington
Interested?
Contact us for more information
Amy Henderson-Boileau
Broker
7-640 Cataraqui Woods Drive
Kingston, Ontario K7P 2Y5






















