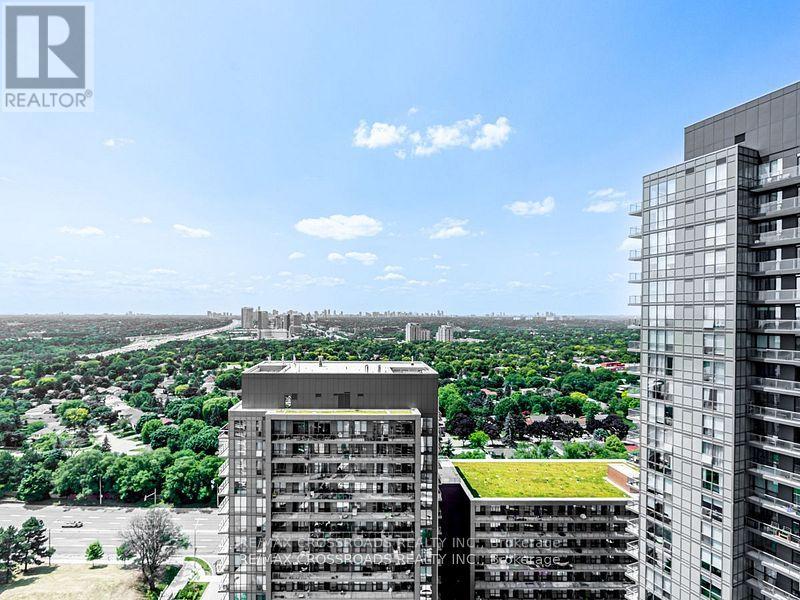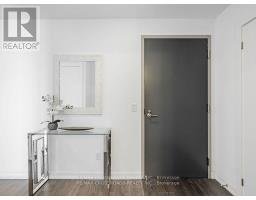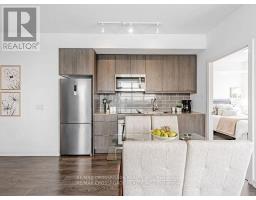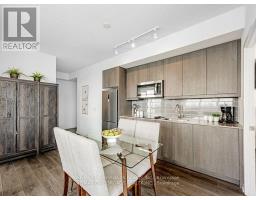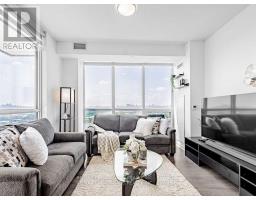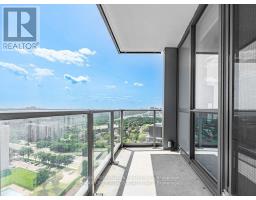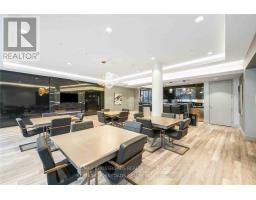1910 - 32 Forest Manor Road Toronto (Henry Farm), Ontario M2J 1M5
$799,900Maintenance, Common Area Maintenance, Insurance, Parking
$591.71 Monthly
Maintenance, Common Area Maintenance, Insurance, Parking
$591.71 MonthlyWelcome To Emerald City. This Gorgeous 2+1 Corner Unit Has An Absolutely Stunning Panoramic View OfThe Toronto Skyline. Features Include: 9 Ft Ceiling And Engineered Hardwood Floors Throughout,Floor To Ceiling Windows, Modern Kitchen With High End Appliances, Stone Counter Tops, Custom WindowBlinds, Functional Den Layout, Large Balcony With Unobstructed Views, Pride Of Ownership And MuchMore. Amenities Include: Amenities, Includes Indoor Swimming Pool, Sauna, Concierge, Gym, Sauna,Party/Meeting Room, Theatre Room. Minutes To Fairview Mall, Don Mills Subway Station, Library,Medical Offices, Hwy 401, DVP and Much More. Don't Miss Out. (id:50886)
Property Details
| MLS® Number | C9240431 |
| Property Type | Single Family |
| Community Name | Henry Farm |
| CommunityFeatures | Pet Restrictions |
| Features | Balcony |
| ParkingSpaceTotal | 1 |
| PoolType | Indoor Pool |
Building
| BathroomTotal | 2 |
| BedroomsAboveGround | 2 |
| BedroomsBelowGround | 1 |
| BedroomsTotal | 3 |
| Amenities | Security/concierge, Exercise Centre, Party Room, Sauna, Visitor Parking |
| CoolingType | Central Air Conditioning |
| ExteriorFinish | Concrete |
| FlooringType | Hardwood, Laminate |
| Type | Apartment |
Parking
| Underground |
Land
| Acreage | No |
Rooms
| Level | Type | Length | Width | Dimensions |
|---|---|---|---|---|
| Main Level | Dining Room | 13.6 m | 10.3 m | 13.6 m x 10.3 m |
| Main Level | Living Room | 13 m | 12 m | 13 m x 12 m |
| Main Level | Kitchen | 13.6 m | 10.3 m | 13.6 m x 10.3 m |
| Main Level | Bedroom | 9 m | 9 m | 9 m x 9 m |
| Main Level | Primary Bedroom | 11 m | 9.6 m | 11 m x 9.6 m |
| Main Level | Den | 6.6 m | 8.3 m | 6.6 m x 8.3 m |
https://www.realtor.ca/real-estate/27254918/1910-32-forest-manor-road-toronto-henry-farm-henry-farm
Interested?
Contact us for more information
Thomas Liu
Broker
























