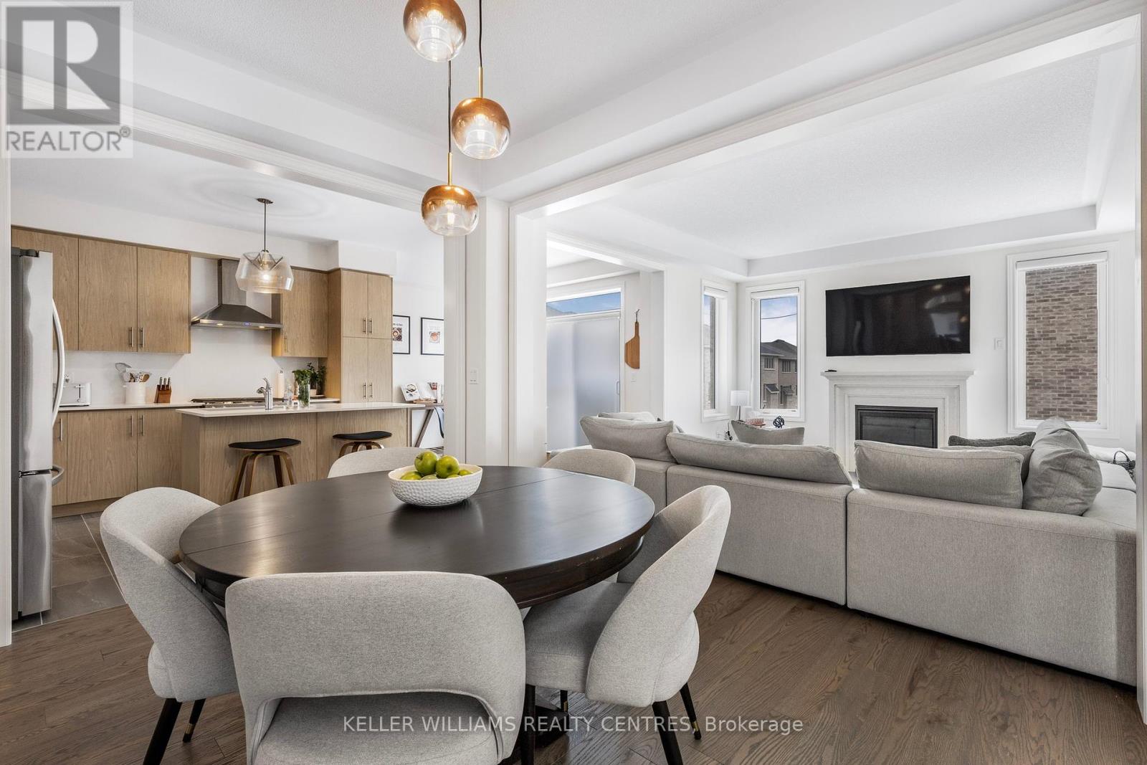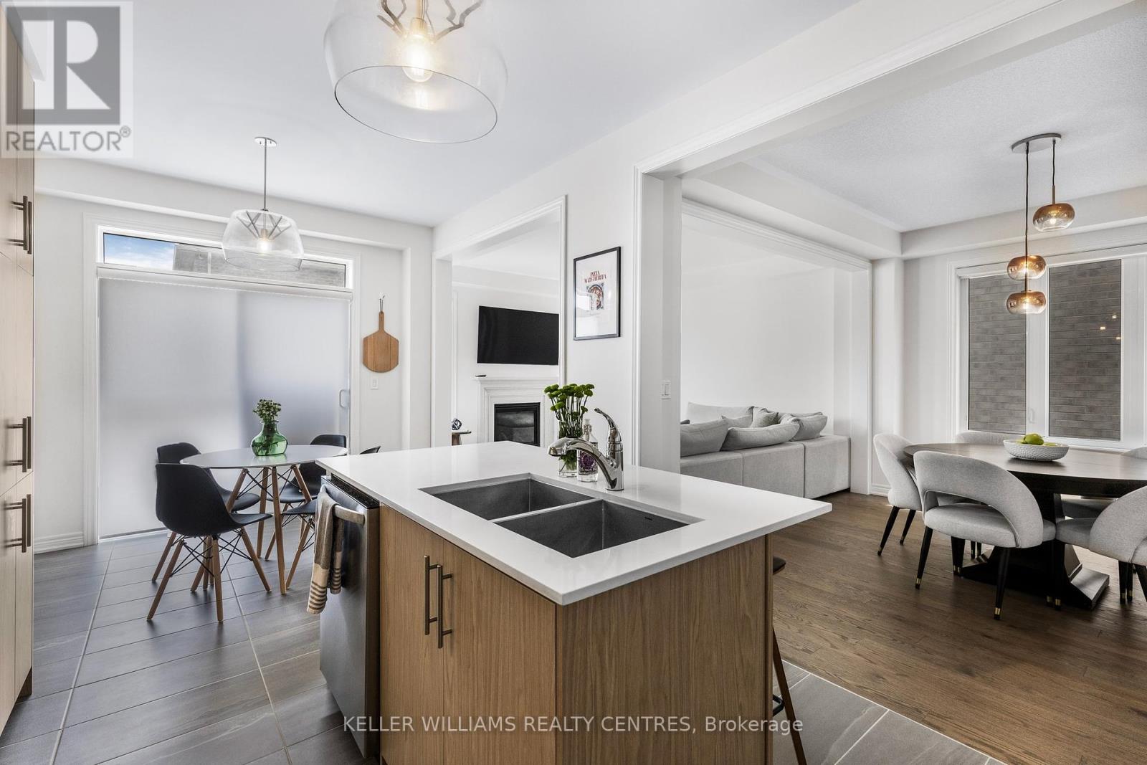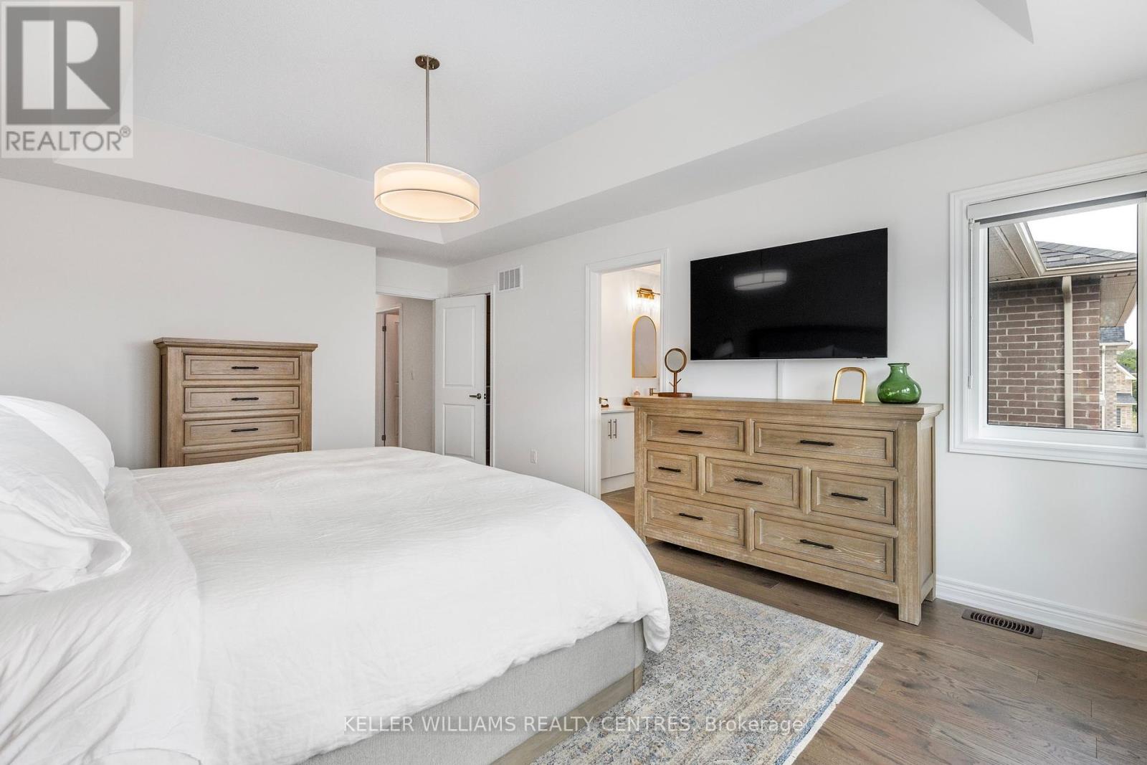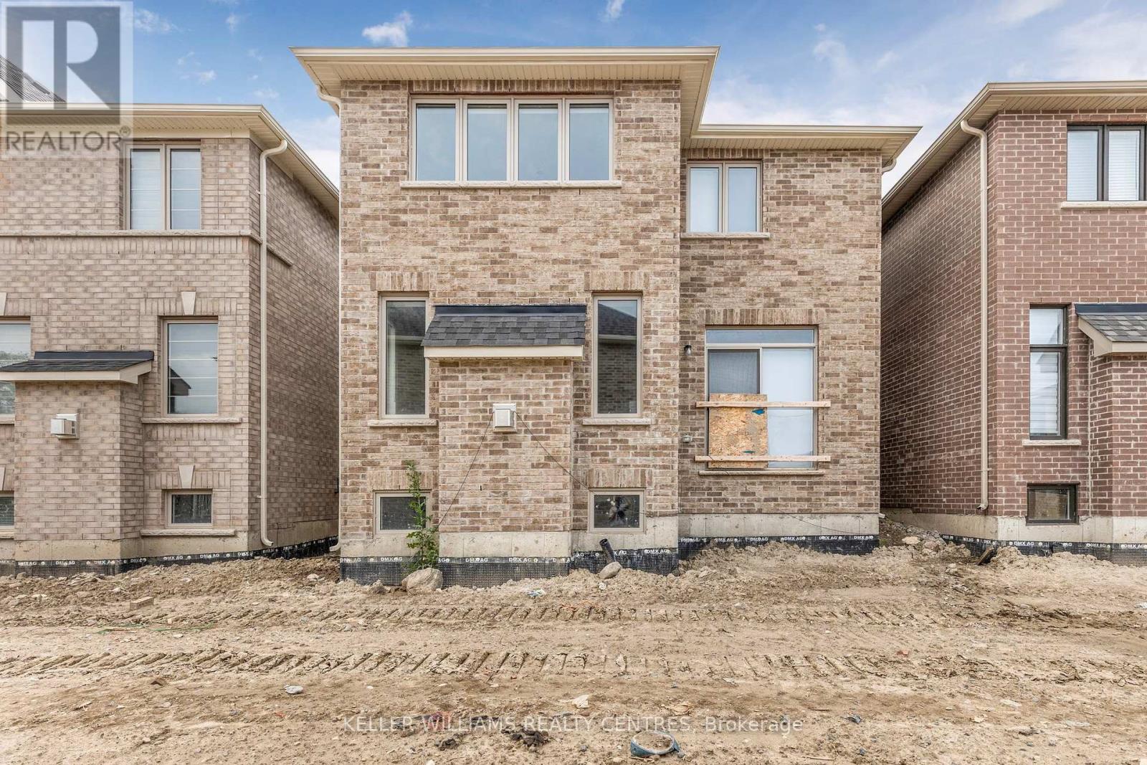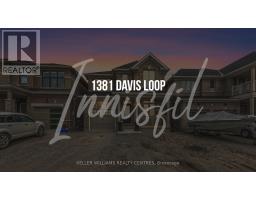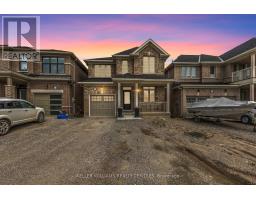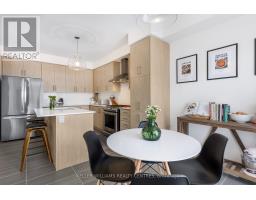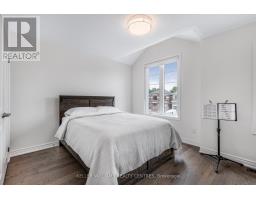1381 Davis Loop Innisfil (Lefroy), Ontario L0L 1W0
$949,999
Welcome To This Beautiful Detached Home Featuring A 3 Bedroom, 3 Bathroom, Brick Home Located At Harbourview By Ballymore Homes. This Stunning Residence Is Beautifully Upgraded And Designed With Functionality In Mind. Approximately 2063 Square Feet, 9 Foot Ceilings And Over 60k in Upgrades! Open Concept Living Room With Upgraded Kitchen, Breakfast Area With Walkout, Second Floor Laundry Room And Much More. Please See Feature Sheet With Additional Features! Walking Distance To The Lake. Short Drive to Innisfil Beach. Easy Access to Hwy 400. Schools, Shopping And All Amenities Within Reach. **** EXTRAS **** Stainless Steel Fridge, Dishwasher, Washer, Dryer, Oven/Stove, Air Conditioning, Humidifier, Doorbell Camera, Window Coverings, Light Fixtures. (id:50886)
Property Details
| MLS® Number | N9240505 |
| Property Type | Single Family |
| Community Name | Lefroy |
| ParkingSpaceTotal | 3 |
Building
| BathroomTotal | 3 |
| BedroomsAboveGround | 3 |
| BedroomsTotal | 3 |
| Amenities | Fireplace(s) |
| BasementDevelopment | Unfinished |
| BasementType | N/a (unfinished) |
| ConstructionStyleAttachment | Detached |
| CoolingType | Central Air Conditioning |
| ExteriorFinish | Brick |
| FireProtection | Alarm System, Smoke Detectors |
| FireplacePresent | Yes |
| FlooringType | Hardwood, Tile |
| FoundationType | Concrete |
| HalfBathTotal | 1 |
| HeatingFuel | Natural Gas |
| HeatingType | Forced Air |
| StoriesTotal | 2 |
| Type | House |
| UtilityWater | Municipal Water |
Parking
| Attached Garage |
Land
| Acreage | No |
| Sewer | Sanitary Sewer |
| SizeDepth | 98 Ft ,5 In |
| SizeFrontage | 32 Ft |
| SizeIrregular | 32 X 98.45 Ft |
| SizeTotalText | 32 X 98.45 Ft |
Rooms
| Level | Type | Length | Width | Dimensions |
|---|---|---|---|---|
| Second Level | Primary Bedroom | 5.59 m | 3.94 m | 5.59 m x 3.94 m |
| Second Level | Bedroom 2 | 3.35 m | 3.25 m | 3.35 m x 3.25 m |
| Second Level | Bedroom 3 | 3.94 m | 3.05 m | 3.94 m x 3.05 m |
| Second Level | Laundry Room | 2.74 m | 1.83 m | 2.74 m x 1.83 m |
| Main Level | Family Room | 4.27 m | 3.94 m | 4.27 m x 3.94 m |
| Main Level | Dining Room | 3.94 m | 3.35 m | 3.94 m x 3.35 m |
| Main Level | Kitchen | 3.35 m | 3.35 m | 3.35 m x 3.35 m |
| Main Level | Eating Area | 3.35 m | 2.9 m | 3.35 m x 2.9 m |
| Main Level | Office | 2.49 m | 2.44 m | 2.49 m x 2.44 m |
https://www.realtor.ca/real-estate/27255236/1381-davis-loop-innisfil-lefroy-lefroy
Interested?
Contact us for more information
Louis Kereakou
Salesperson
117 Wellington St E
Aurora, Ontario L4G 1H9









