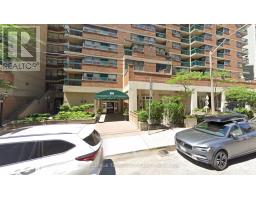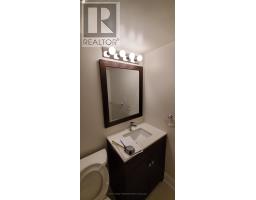217 - 80 Saint Patrick Street Toronto (Kensington-Chinatown), Ontario M5T 2X6
$899,000Maintenance, Heat, Electricity, Water, Cable TV, Common Area Maintenance, Insurance
$1,203.79 Monthly
Maintenance, Heat, Electricity, Water, Cable TV, Common Area Maintenance, Insurance
$1,203.79 MonthlyBeautiful 2-bedroom + den, 2-bath condo, showcasing model-suite perfection. The main floor features a spacious living and dining area with laminate flooring, combined for an open concept, and a walk-out to a private enclosed terrace. The modern kitchen boasts quartz countertops, ceramic floors, and stainless steel appliances. The second floor includes a bedroom with laminate flooring and a den, providing flexible space for an office or additional living area. The primary bedroom on the third floor offers laminate flooring, a double closet, and a balcony. Conveniently located a short walk from the financial district, major hospitals, university, and shopping. Barbecue allowed. Enjoy amenities such as a gym, indoor pool, party/meeting room, sauna, and security guard. Ideal for modern living in a prime location. **** EXTRAS **** Suite comes with 2 entrances one from the 2nd floor and another from the 4th floor. (id:50886)
Property Details
| MLS® Number | C9240685 |
| Property Type | Single Family |
| Community Name | Kensington-Chinatown |
| AmenitiesNearBy | Park, Public Transit, Schools |
| CommunityFeatures | Pet Restrictions |
Building
| BathroomTotal | 2 |
| BedroomsAboveGround | 2 |
| BedroomsBelowGround | 1 |
| BedroomsTotal | 3 |
| Amenities | Exercise Centre, Party Room |
| Appliances | Refrigerator, Stove |
| CoolingType | Central Air Conditioning |
| ExteriorFinish | Brick |
| FlooringType | Laminate, Ceramic |
| HeatingFuel | Natural Gas |
| HeatingType | Forced Air |
| StoriesTotal | 3 |
| Type | Apartment |
Land
| Acreage | No |
| LandAmenities | Park, Public Transit, Schools |
Rooms
| Level | Type | Length | Width | Dimensions |
|---|---|---|---|---|
| Second Level | Bedroom 2 | 3.65 m | 3.04 m | 3.65 m x 3.04 m |
| Second Level | Den | 3.6 m | 2.5 m | 3.6 m x 2.5 m |
| Third Level | Primary Bedroom | 5.3 m | 4.3 m | 5.3 m x 4.3 m |
| Main Level | Living Room | 5.45 m | 4.25 m | 5.45 m x 4.25 m |
| Main Level | Dining Room | 5.45 m | 4.25 m | 5.45 m x 4.25 m |
| Main Level | Kitchen | 2.5 m | 2.2 m | 2.5 m x 2.2 m |
Interested?
Contact us for more information
Jonathan Elio Alphonso
Salesperson
200 Consumers Rd Ste 100
Toronto, Ontario M2J 4R4



























