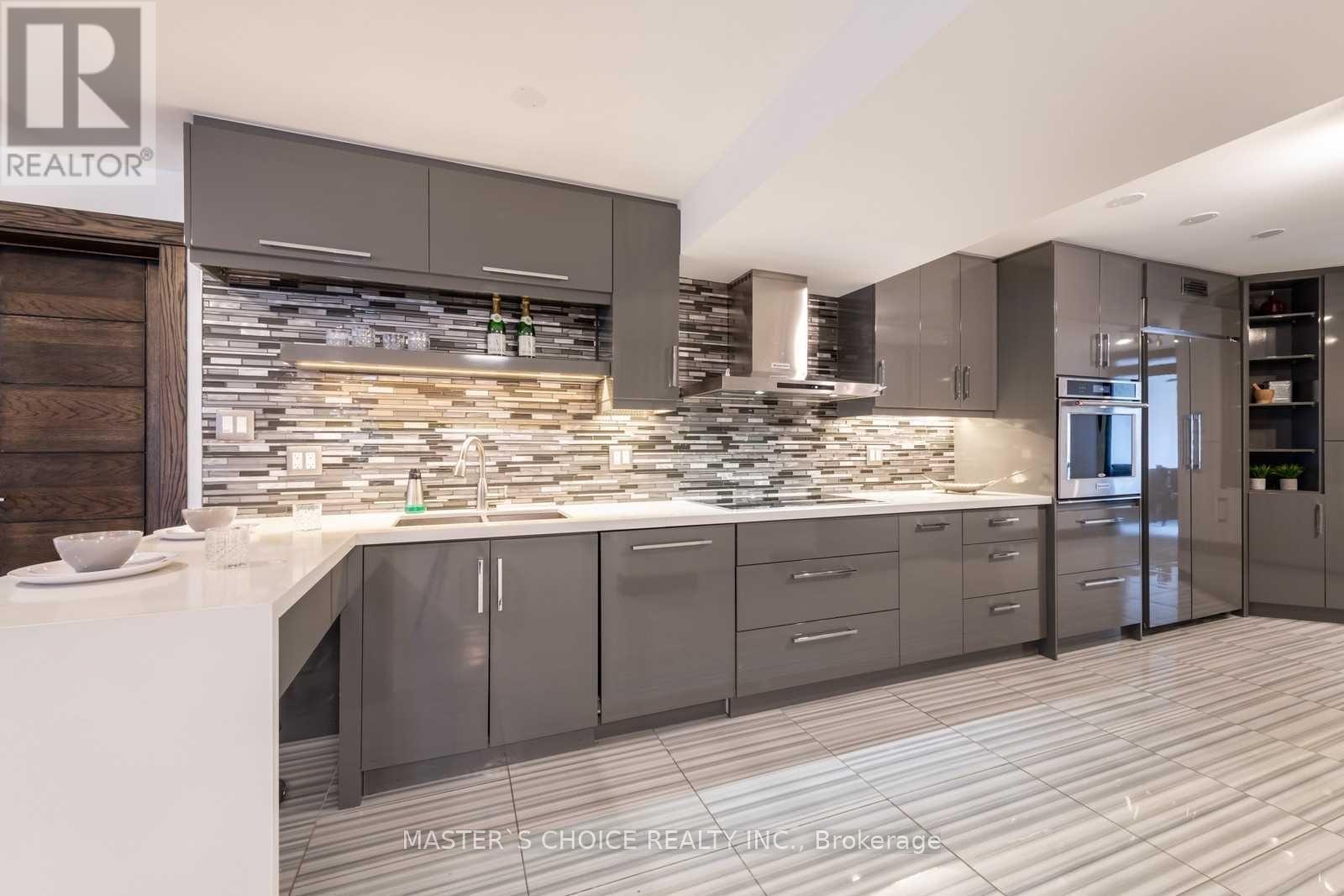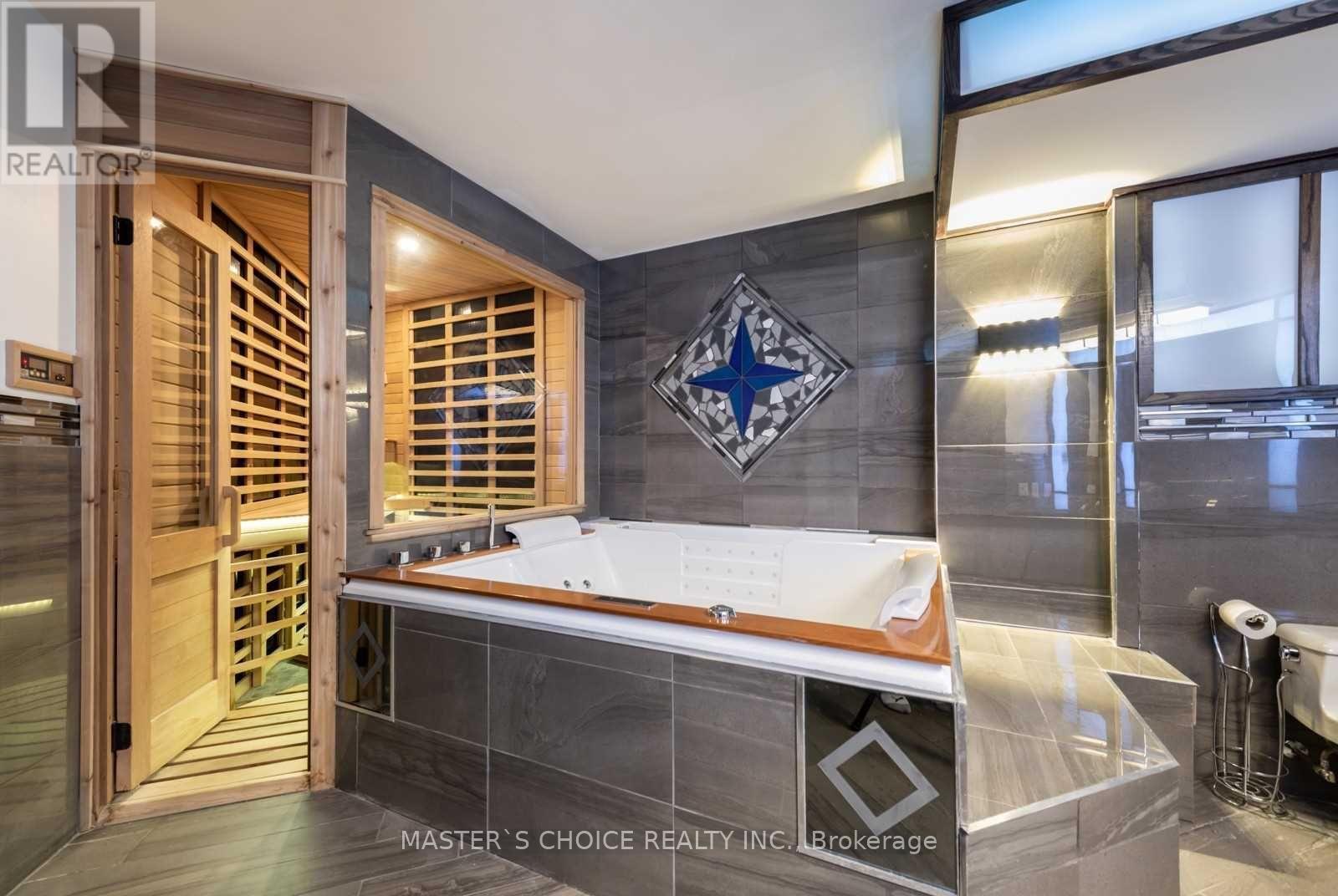2704 - 33 University Avenue Toronto (Bay Street Corridor), Ontario M5J 2S7
3 Bedroom
2 Bathroom
Central Air Conditioning
Forced Air
$6,800 Monthly
Stunning Luxury 3 Bedrooms Suite Subpenthouse In Empire Plaza, 2576 Sqft Of Upgraded Living Space With North & West Skyline Exposure. Custom Kitchen. Integrated Appliances, High Gloss Cabinetry & Ample Storage. Hotel-Like Master W/ Massive Custom Closet & Spa Bath, Hardwood + Custom Tile Throughout, Walking To Your Office In The Downtown Center. Close To Subway, Ttc, Banks & Shopping. 360 View From The Rooftop. **** EXTRAS **** Fridge, Stove, Oven, Range Hood Fan, Dishwasher, Washer, Dryer, All Elf, All Window Coverings (id:50886)
Property Details
| MLS® Number | C9240954 |
| Property Type | Single Family |
| Community Name | Bay Street Corridor |
| AmenitiesNearBy | Public Transit, Schools, Hospital |
| CommunityFeatures | Pets Not Allowed |
| Features | Carpet Free |
| ParkingSpaceTotal | 2 |
Building
| BathroomTotal | 2 |
| BedroomsAboveGround | 3 |
| BedroomsTotal | 3 |
| Amenities | Security/concierge, Exercise Centre, Party Room, Visitor Parking |
| Appliances | Oven - Built-in |
| CoolingType | Central Air Conditioning |
| ExteriorFinish | Concrete |
| FlooringType | Hardwood, Porcelain Tile |
| HeatingFuel | Natural Gas |
| HeatingType | Forced Air |
| Type | Apartment |
Parking
| Underground |
Land
| Acreage | No |
| LandAmenities | Public Transit, Schools, Hospital |
Rooms
| Level | Type | Length | Width | Dimensions |
|---|---|---|---|---|
| Ground Level | Living Room | 6.28 m | 8.25 m | 6.28 m x 8.25 m |
| Ground Level | Dining Room | 6.28 m | 8.25 m | 6.28 m x 8.25 m |
| Ground Level | Foyer | 3.12 m | 2.87 m | 3.12 m x 2.87 m |
| Ground Level | Kitchen | 3.12 m | 8.76 m | 3.12 m x 8.76 m |
| Ground Level | Sitting Room | 1.74 m | 2.67 m | 1.74 m x 2.67 m |
| Ground Level | Primary Bedroom | 5.36 m | 6.81 m | 5.36 m x 6.81 m |
| Ground Level | Bedroom 2 | 2.72 m | 6.35 m | 2.72 m x 6.35 m |
| Ground Level | Bedroom 3 | 3.12 m | 2.87 m | 3.12 m x 2.87 m |
Interested?
Contact us for more information
Sam Xing
Salesperson
Master's Choice Realty Inc.
7030 Woodbine Ave #905
Markham, Ontario L3R 6G2
7030 Woodbine Ave #905
Markham, Ontario L3R 6G2





























