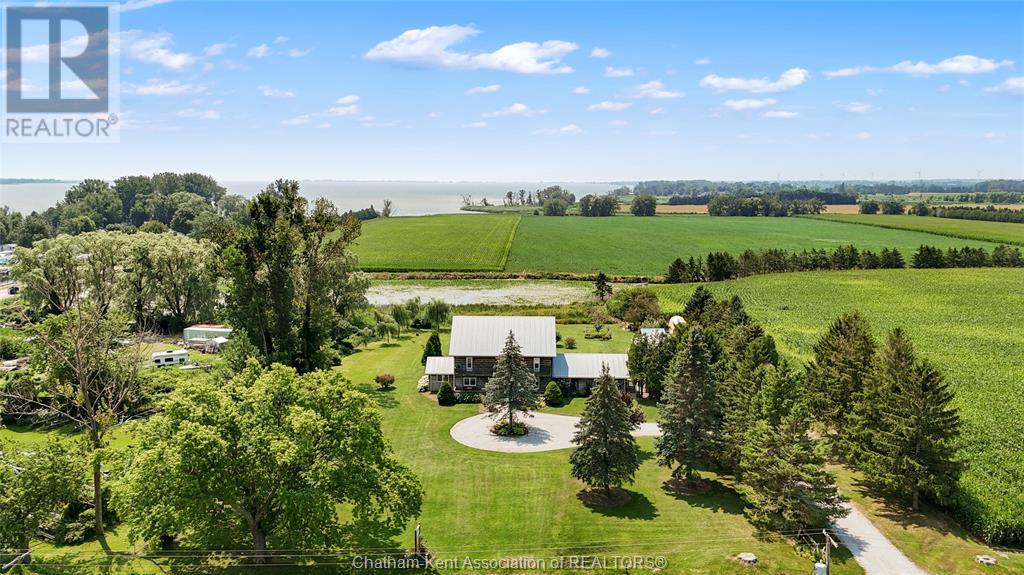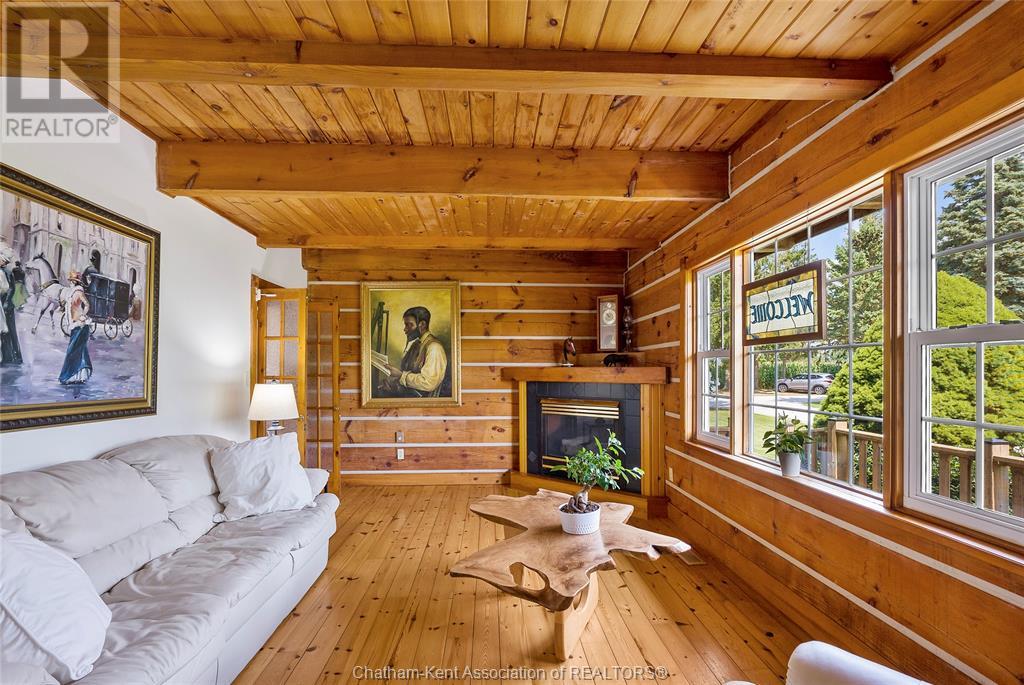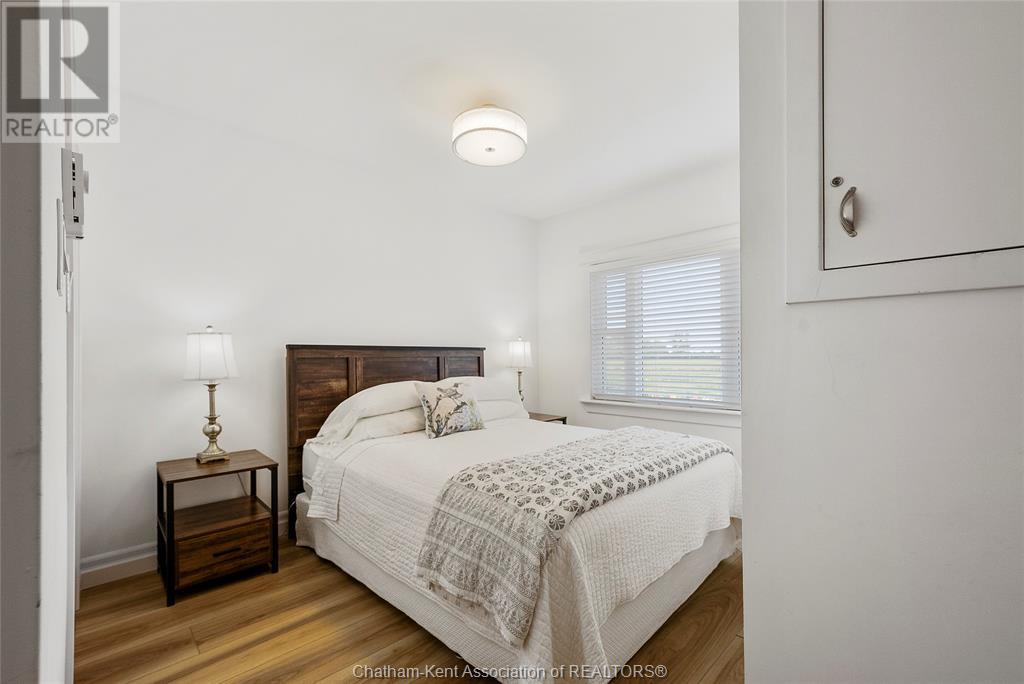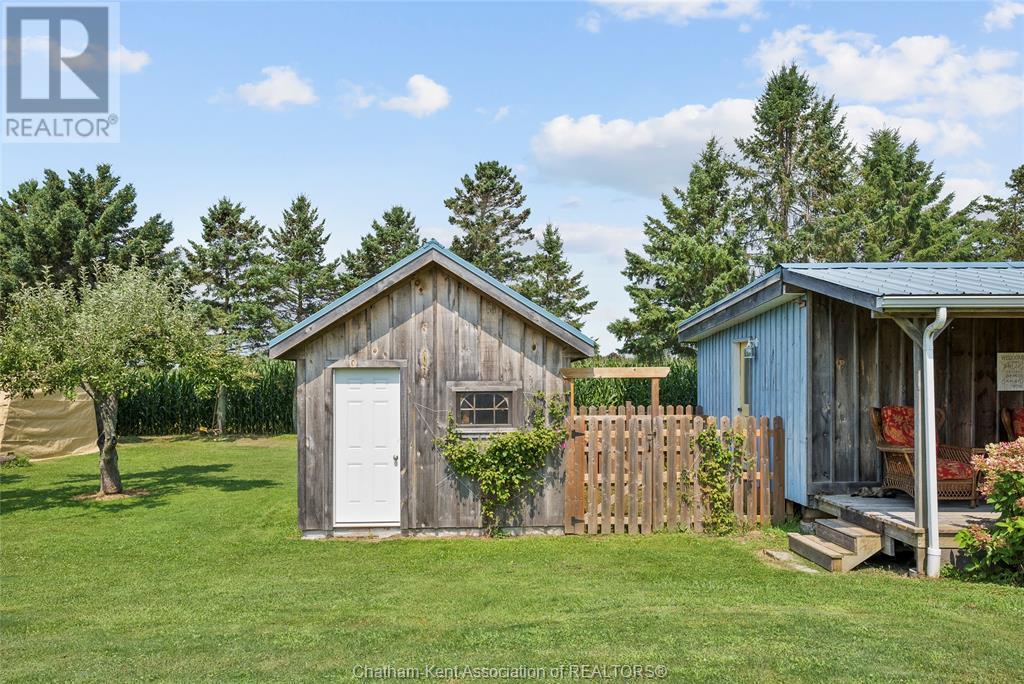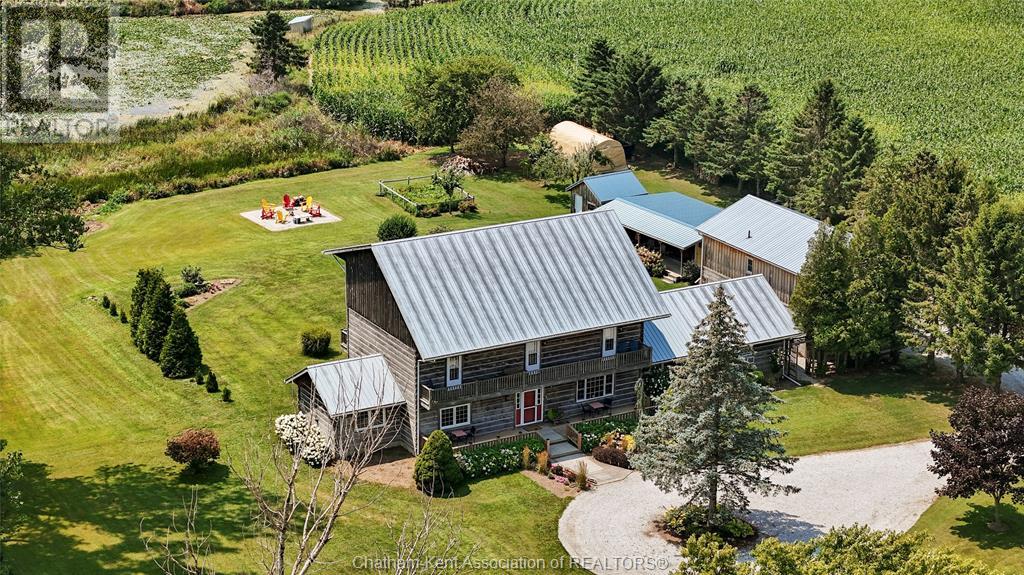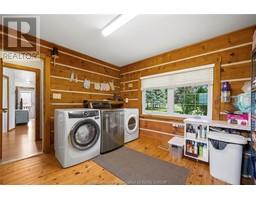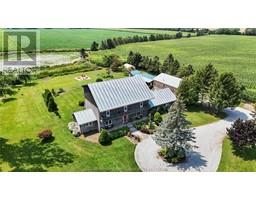18288 Kent Bridge Road Morpeth, Ontario N0P 1X0
$1,299,000
Nestled on the edge of Rondeau Provincial Park on a spacious 1.7-acre lot, this impressive log-style home features 6 bedrooms and 6.5 bathrooms and is currently operated as a successful bed and breakfast. From the moment you step inside, you are greeted with a warm, inviting atmosphere rich in character. The home boasts 3 fully equipped kitchens, ideal for a bed-and-breakfast operation or other rental/ business/income opportunities. Enjoy breathtaking sunrises and sunsets from the front and back balconies. This versatile property offers potential for rental units, including a granny suite and features a 24 x 36 heated shop with stylish living quarters above offering 2 bedrooms, a 4th kitchen and a 3pc bathroom. Lovingly maintained over the years, this unique property presents endless possibilities, whether you wish to continue its current use as a B&B or explore new ventures. Steps from the beach and Rondeau Provincial Park! Enjoy nearby walking trails, biking, fishing and birding! (id:50886)
Property Details
| MLS® Number | 24017943 |
| Property Type | Single Family |
| Features | Double Width Or More Driveway, Circular Driveway, Gravel Driveway |
| WaterFrontType | Waterfront Nearby |
Building
| BathroomTotal | 8 |
| BedroomsAboveGround | 8 |
| BedroomsTotal | 8 |
| ConstructedDate | 1989 |
| ConstructionStyleAttachment | Detached |
| CoolingType | Central Air Conditioning |
| ExteriorFinish | Log, Wood |
| FireplaceFuel | Gas,electric |
| FireplacePresent | Yes |
| FireplaceType | Conventional,insert |
| FlooringType | Ceramic/porcelain, Hardwood, Laminate |
| FoundationType | Concrete |
| HalfBathTotal | 1 |
| HeatingFuel | Electric, Natural Gas |
| HeatingType | Baseboard Heaters, Ductless, Forced Air |
| StoriesTotal | 3 |
| Type | House |
Parking
| Detached Garage | |
| Garage | |
| Heated Garage |
Land
| Acreage | Yes |
| LandscapeFeatures | Landscaped |
| Sewer | Septic System |
| SizeIrregular | 223.4x346.50 |
| SizeTotalText | 223.4x346.50|1 - 3 Acres |
| ZoningDescription | Rhc-42 |
Rooms
| Level | Type | Length | Width | Dimensions |
|---|---|---|---|---|
| Second Level | Bedroom | 11 ft ,5 in | 11 ft ,1 in | 11 ft ,5 in x 11 ft ,1 in |
| Second Level | 3pc Bathroom | 8 ft ,1 in | 8 ft | 8 ft ,1 in x 8 ft |
| Second Level | Bedroom | 12 ft ,11 in | 11 ft ,4 in | 12 ft ,11 in x 11 ft ,4 in |
| Second Level | Living Room | 12 ft ,1 in | 11 ft ,4 in | 12 ft ,1 in x 11 ft ,4 in |
| Second Level | Dining Room | 11 ft ,4 in | 7 ft | 11 ft ,4 in x 7 ft |
| Second Level | Kitchen | 12 ft ,5 in | 11 ft ,4 in | 12 ft ,5 in x 11 ft ,4 in |
| Second Level | Living Room | 15 ft ,9 in | 13 ft ,10 in | 15 ft ,9 in x 13 ft ,10 in |
| Second Level | 4pc Ensuite Bath | 7 ft ,9 in | 4 ft ,11 in | 7 ft ,9 in x 4 ft ,11 in |
| Second Level | Bedroom | 11 ft ,7 in | 10 ft | 11 ft ,7 in x 10 ft |
| Second Level | Den | 12 ft ,7 in | 11 ft ,6 in | 12 ft ,7 in x 11 ft ,6 in |
| Second Level | 4pc Ensuite Bath | 7 ft ,1 in | 5 ft | 7 ft ,1 in x 5 ft |
| Second Level | Bedroom | 14 ft ,1 in | 11 ft ,6 in | 14 ft ,1 in x 11 ft ,6 in |
| Second Level | Dining Room | 15 ft | 10 ft | 15 ft x 10 ft |
| Second Level | Kitchen | 13 ft ,11 in | 10 ft | 13 ft ,11 in x 10 ft |
| Third Level | 4pc Ensuite Bath | 7 ft ,9 in | 4 ft ,11 in | 7 ft ,9 in x 4 ft ,11 in |
| Third Level | Bedroom | 17 ft ,5 in | 15 ft ,4 in | 17 ft ,5 in x 15 ft ,4 in |
| Third Level | Living Room | 13 ft ,6 in | 11 ft ,10 in | 13 ft ,6 in x 11 ft ,10 in |
| Third Level | 3pc Ensuite Bath | 7 ft ,10 in | 4 ft ,11 in | 7 ft ,10 in x 4 ft ,11 in |
| Third Level | Bedroom | 17 ft ,5 in | 16 ft ,11 in | 17 ft ,5 in x 16 ft ,11 in |
| Main Level | Bedroom | 12 ft ,4 in | 12 ft ,4 in | 12 ft ,4 in x 12 ft ,4 in |
| Main Level | 3pc Bathroom | 7 ft ,6 in | 6 ft ,11 in | 7 ft ,6 in x 6 ft ,11 in |
| Main Level | Kitchen | 9 ft ,9 in | 6 ft ,7 in | 9 ft ,9 in x 6 ft ,7 in |
| Main Level | Family Room | 14 ft ,2 in | 11 ft ,7 in | 14 ft ,2 in x 11 ft ,7 in |
| Main Level | Den | 14 ft ,1 in | 12 ft ,1 in | 14 ft ,1 in x 12 ft ,1 in |
| Main Level | 5pc Ensuite Bath | 13 ft ,11 in | 9 ft ,6 in | 13 ft ,11 in x 9 ft ,6 in |
| Main Level | Primary Bedroom | 16 ft ,3 in | 13 ft ,11 in | 16 ft ,3 in x 13 ft ,11 in |
| Main Level | Utility Room | 7 ft ,4 in | 4 ft ,3 in | 7 ft ,4 in x 4 ft ,3 in |
| Main Level | 2pc Bathroom | 7 ft ,4 in | 2 ft ,11 in | 7 ft ,4 in x 2 ft ,11 in |
| Main Level | Laundry Room | 12 ft | 10 ft ,5 in | 12 ft x 10 ft ,5 in |
| Main Level | Living Room/fireplace | 19 ft ,8 in | 12 ft | 19 ft ,8 in x 12 ft |
| Main Level | Dining Room | 14 ft | 13 ft ,7 in | 14 ft x 13 ft ,7 in |
| Main Level | Kitchen | 17 ft ,4 in | 13 ft ,9 in | 17 ft ,4 in x 13 ft ,9 in |
| Main Level | Foyer | 11 ft ,10 in | 7 ft ,5 in | 11 ft ,10 in x 7 ft ,5 in |
https://www.realtor.ca/real-estate/27255916/18288-kent-bridge-road-morpeth
Interested?
Contact us for more information
Jeff Godreau
Sales Person
425 Mcnaughton Ave W.
Chatham, Ontario N7L 4K4
Kristel Brink
Sales Person
425 Mcnaughton Ave W.
Chatham, Ontario N7L 4K4

