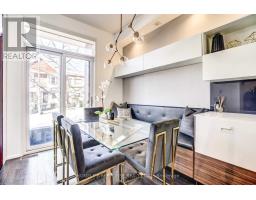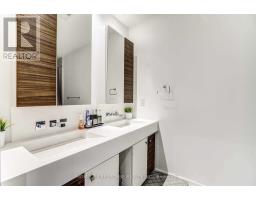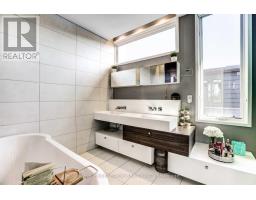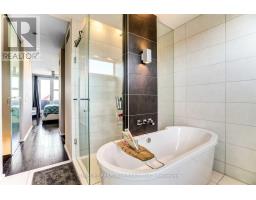233 Claremont Street Toronto (Trinity-Bellwoods), Ontario M6J 2N1
4 Bedroom
3 Bathroom
Central Air Conditioning
Forced Air
$6,900 Monthly
Beautiful Modern Freehold Townhome in Desirable Trinity Bellwoods. Steps to the Shops, Restaurants and Cafes of College, Dundas and Queen Street West. Stunning Architecture by Acclaimed Architect Richard Wengle. A Professionally Designed, Contemporary Living Space with an Abundance of Natural Light. Open Concept Main Floor that's Ideal for Entertaining. Exclusive Custom Built-ins and Upgrades Throughout.. High Ceilings and High End Finishes. (id:50886)
Property Details
| MLS® Number | C9241101 |
| Property Type | Single Family |
| Community Name | Trinity-Bellwoods |
| Features | In Suite Laundry |
| ParkingSpaceTotal | 1 |
Building
| BathroomTotal | 3 |
| BedroomsAboveGround | 3 |
| BedroomsBelowGround | 1 |
| BedroomsTotal | 4 |
| Appliances | Dryer, Freezer, Microwave, Oven, Refrigerator, Stove, Washer |
| BasementDevelopment | Finished |
| BasementType | N/a (finished) |
| ConstructionStyleAttachment | Attached |
| CoolingType | Central Air Conditioning |
| ExteriorFinish | Brick, Steel |
| FlooringType | Hardwood, Tile |
| FoundationType | Poured Concrete |
| HeatingFuel | Natural Gas |
| HeatingType | Forced Air |
| StoriesTotal | 3 |
| Type | Row / Townhouse |
| UtilityWater | Municipal Water |
Land
| Acreage | No |
| Sewer | Sanitary Sewer |
Rooms
| Level | Type | Length | Width | Dimensions |
|---|---|---|---|---|
| Second Level | Bedroom | 4.1 m | 3.1 m | 4.1 m x 3.1 m |
| Second Level | Bedroom | 3.1 m | 3.1 m | 3.1 m x 3.1 m |
| Third Level | Primary Bedroom | 4.57 m | 3.81 m | 4.57 m x 3.81 m |
| Basement | Recreational, Games Room | 3.63 m | 2.18 m | 3.63 m x 2.18 m |
| Main Level | Living Room | 3.1 m | 3.81 m | 3.1 m x 3.81 m |
| Main Level | Dining Room | 3.1 m | 3.1 m | 3.1 m x 3.1 m |
| Main Level | Kitchen | 5.64 m | 2.59 m | 5.64 m x 2.59 m |
Interested?
Contact us for more information
Jason Drumond
Salesperson
Homelife/response Realty Inc.
4304 Village Centre Crt #100
Mississauga, Ontario L4Z 1S2
4304 Village Centre Crt #100
Mississauga, Ontario L4Z 1S2





































