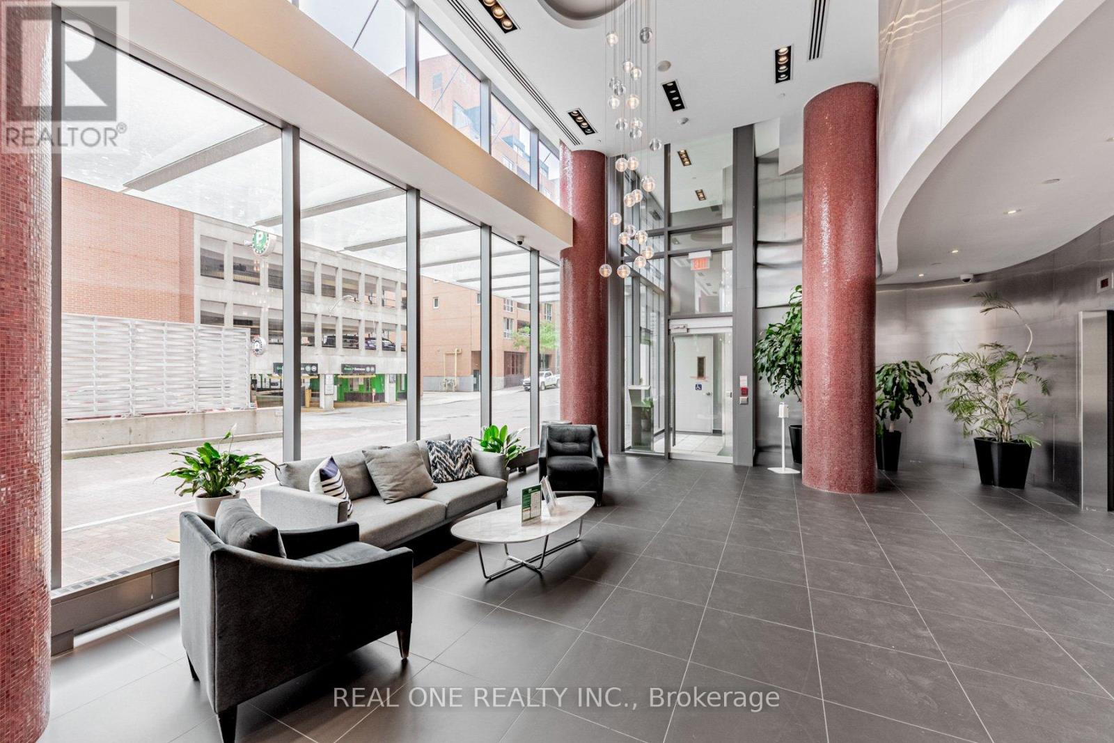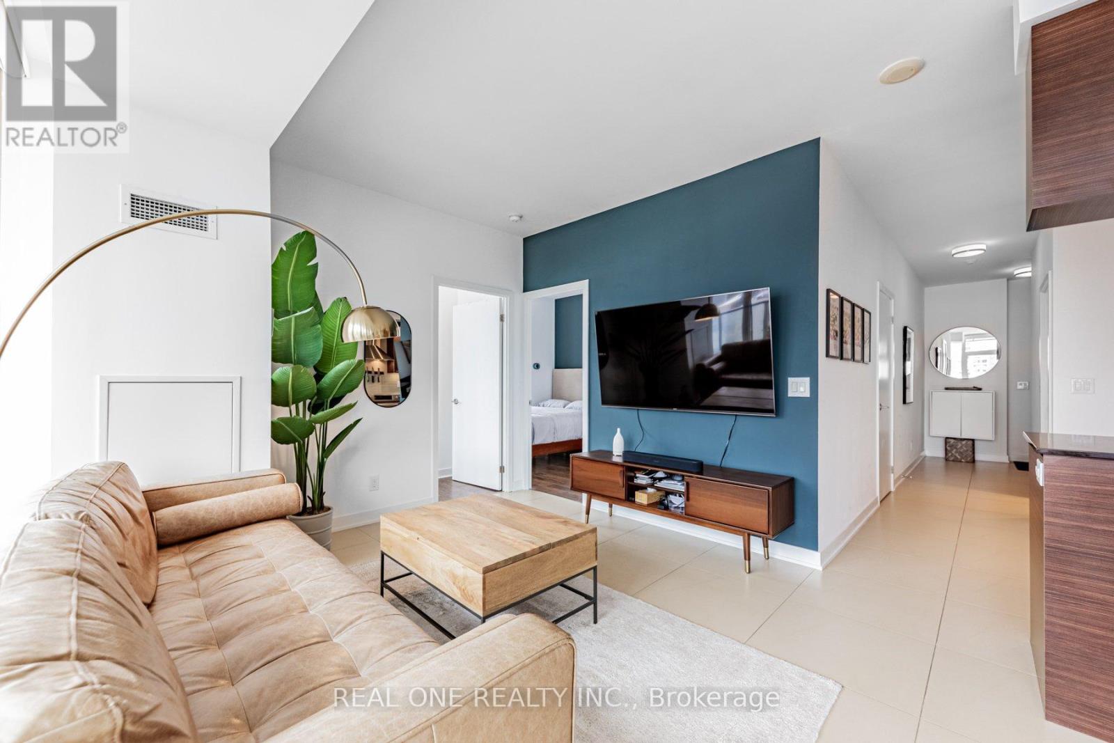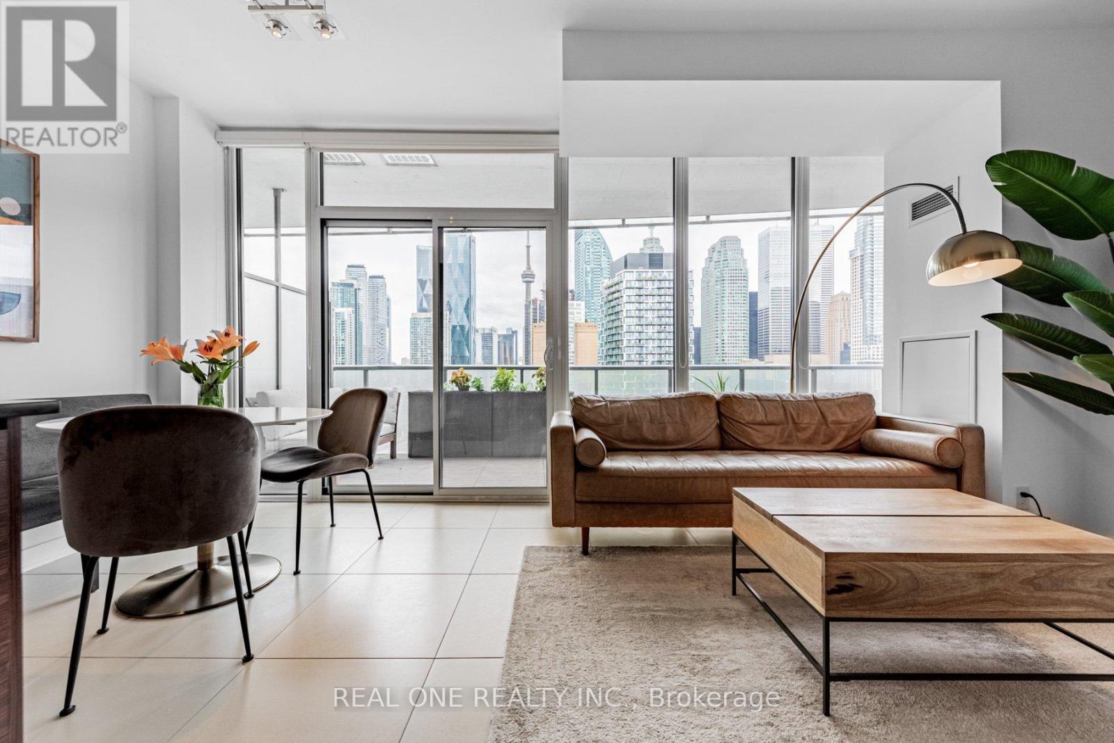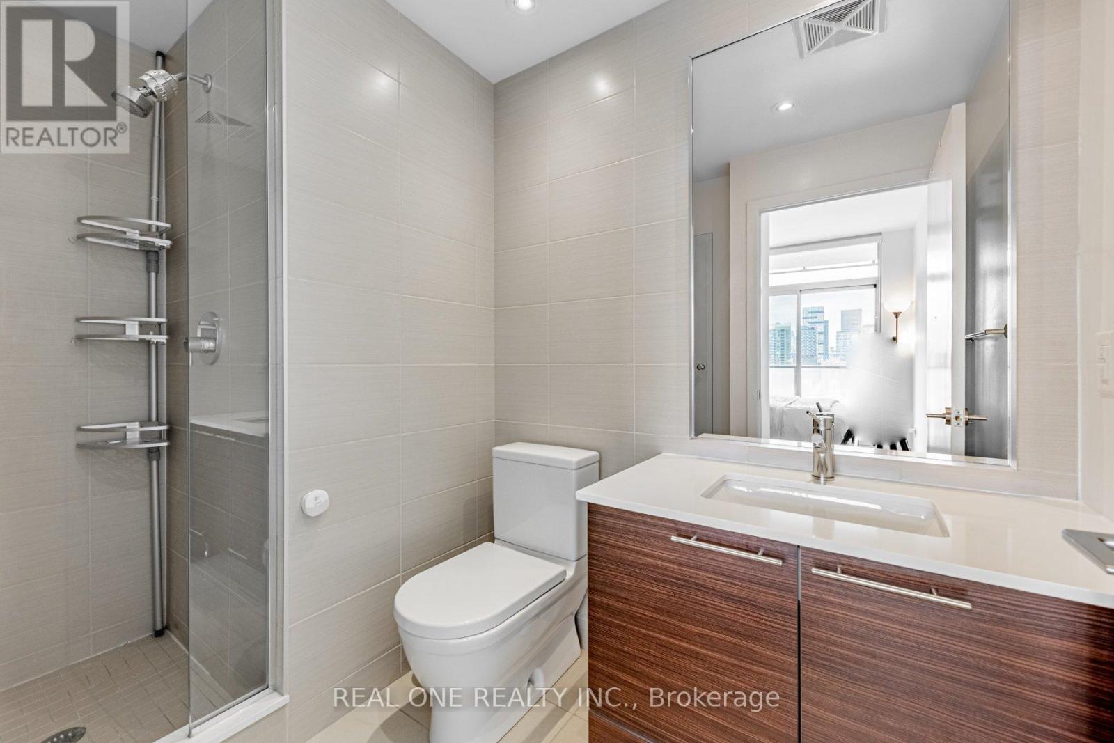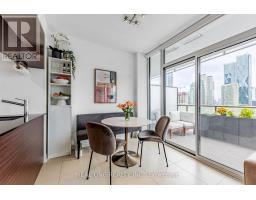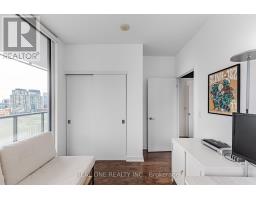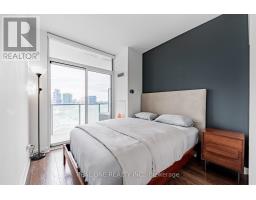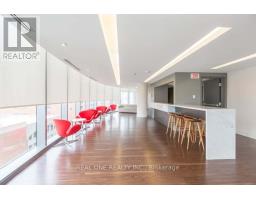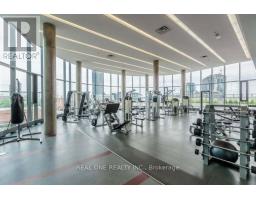1604 - 1 Market Street Toronto (Waterfront Communities), Ontario M5E 0A2
$899,000Maintenance, Heat, Water, Insurance, Common Area Maintenance, Parking
$626.44 Monthly
Maintenance, Heat, Water, Insurance, Common Area Maintenance, Parking
$626.44 MonthlyWelcome To Market Wharf In The Trendy St. Lawrence Market Neighbourhood! Do Not Miss This Stunning Open Concept 2 Bedroom + 2 Washroom Corner Unit With Parking And Locker. Featuring A Large ""L"" Shape Wrap-Around Balcony With Sweeping Unobstructed West & North Views Of CN Tower, St. Lawrence Market and The Lake !!! A Well Appointed Modern Kitchen With Full Size S/S Appliances. Upgraded Hardwood Floors, 9 Ft Ceilings, Floor To Ceiling Windows Featuring the CN Tower. Super Convenient Location, Steps To St. Lawrence Market, TTC, Union Station, Financial District, Lake Front, Gardiner Access, Distillery District, Shopping & Entertainment. Building Amenities Include Concierge, World Class Gym, Party Room, Board Room, Rooftop Terrace, Bbq Area, Guest Suites and More! **** EXTRAS **** Premium Roller Blinds, Large Balcony ( around 275 sqft), Smooth Ceilings, Upgraded Kitchen Counter Top, Floor To Ceiling Windows, One Parking + One Locker (id:50886)
Property Details
| MLS® Number | C9242391 |
| Property Type | Single Family |
| Community Name | Waterfront Communities C8 |
| AmenitiesNearBy | Public Transit |
| CommunityFeatures | Pet Restrictions |
| Features | Balcony, In Suite Laundry |
| ParkingSpaceTotal | 1 |
| ViewType | View |
| WaterFrontType | Waterfront |
Building
| BathroomTotal | 2 |
| BedroomsAboveGround | 2 |
| BedroomsTotal | 2 |
| Amenities | Security/concierge, Exercise Centre, Party Room, Storage - Locker |
| Appliances | Dryer, Refrigerator, Stove, Washer, Window Coverings |
| CoolingType | Central Air Conditioning |
| ExteriorFinish | Concrete, Brick |
| FlooringType | Tile, Hardwood |
| HeatingFuel | Natural Gas |
| HeatingType | Forced Air |
| Type | Apartment |
Parking
| Underground |
Land
| Acreage | No |
| LandAmenities | Public Transit |
Rooms
| Level | Type | Length | Width | Dimensions |
|---|---|---|---|---|
| Main Level | Living Room | 5.54 m | 3.51 m | 5.54 m x 3.51 m |
| Main Level | Dining Room | 5.54 m | 3.51 m | 5.54 m x 3.51 m |
| Main Level | Kitchen | 3.3 m | 2.74 m | 3.3 m x 2.74 m |
| Main Level | Primary Bedroom | 2.97 m | 2.69 m | 2.97 m x 2.69 m |
| Main Level | Bedroom 2 | 2.85 m | 2.74 m | 2.85 m x 2.74 m |
| Main Level | Foyer | 2.31 m | 2.94 m | 2.31 m x 2.94 m |
| Main Level | Other | Measurements not available | ||
| Main Level | Other | Measurements not available |
Interested?
Contact us for more information
Lisan Zeng
Salesperson
15 Wertheim Court Unit 302
Richmond Hill, Ontario L4B 3H7




