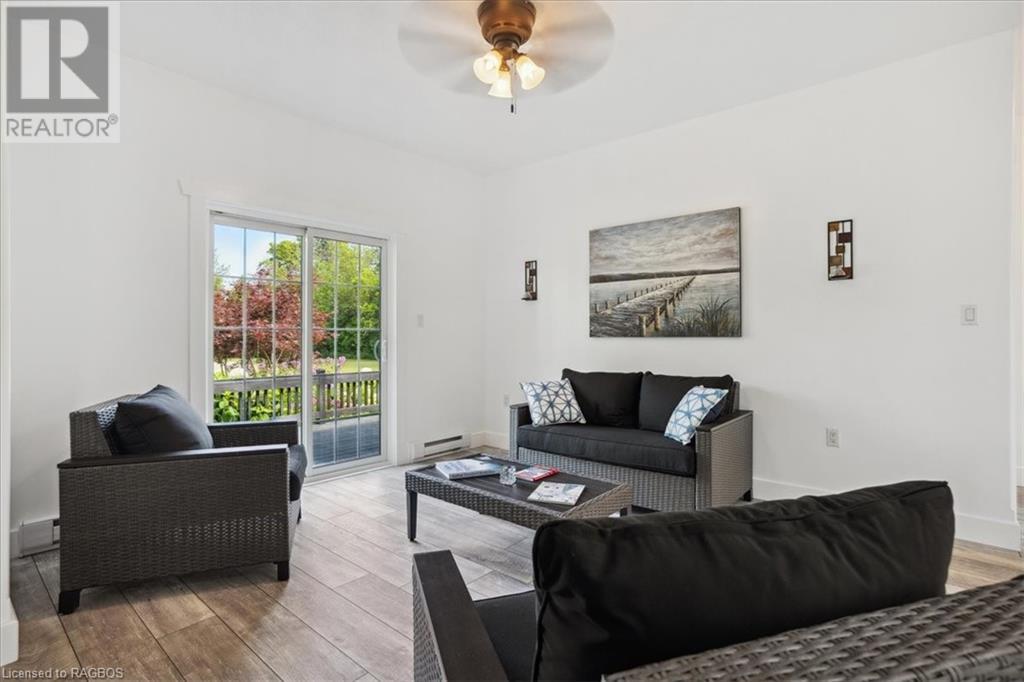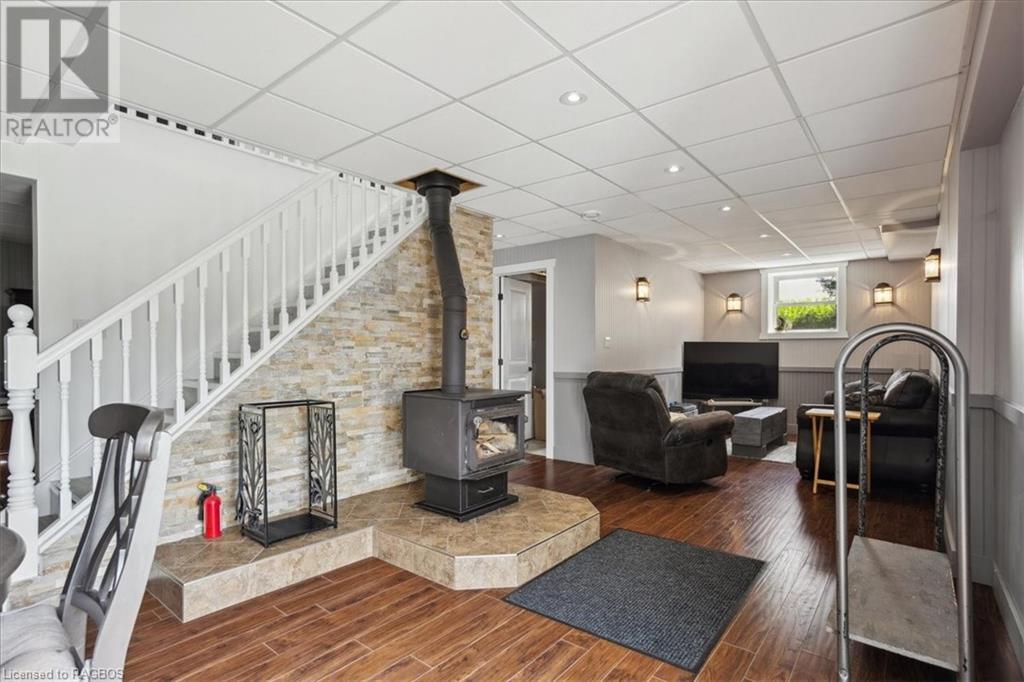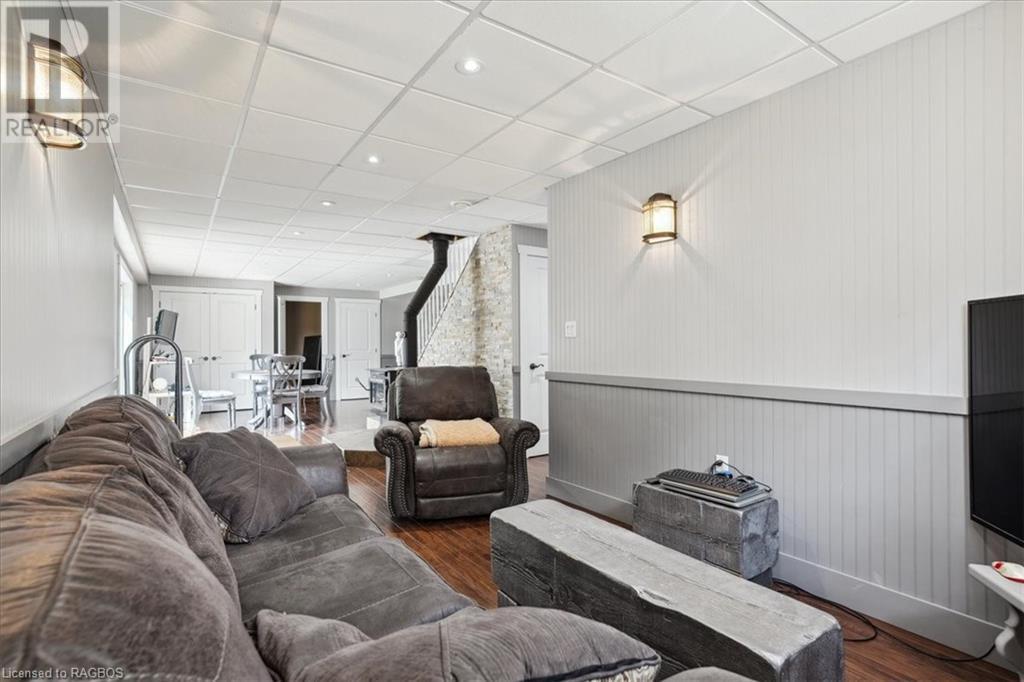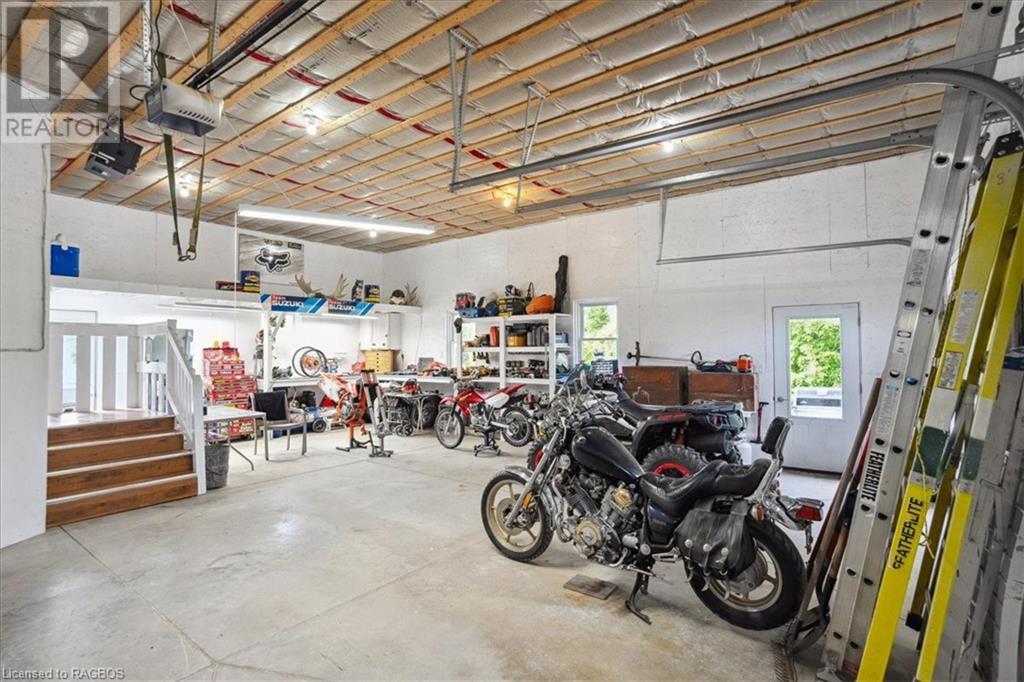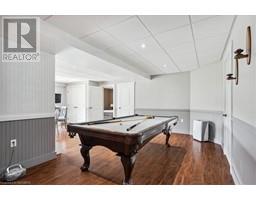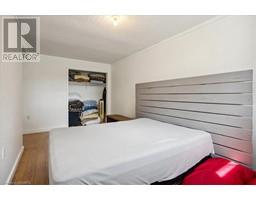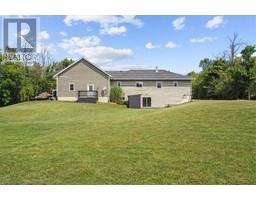171 Pleasantview Road Allenford, Ontario N0H 1A0
$899,000
This beautiful, well maintained, approximately 2 acre property is located just west of Allenford. The home is welcoming with an open concept kitchen, dining, living room and has a handy office near the front door that could also be a sitting/hobby area. Laundry is located upstairs making main floor living possible. There are 4 bedrooms, 2 bathrooms and another bathroom roughed in the basement. The living and recreational spaces are great for relaxing or entertaining and the walkout basement and front deck areas are great for enjoying the private property views. With an insulated, heated garage and 2 additional sheds there is lots of room for storage. Approximately 15 minutes to Sauble Beach, Southampton, 30 minutes to Owen Sound and Wiarton. It is centrally located to all amenities and enjoyment within the area! (id:50886)
Property Details
| MLS® Number | 40629788 |
| Property Type | Single Family |
| CommunityFeatures | Quiet Area |
| EquipmentType | None |
| Features | Country Residential |
| ParkingSpaceTotal | 12 |
| RentalEquipmentType | None |
| Structure | Shed |
Building
| BathroomTotal | 2 |
| BedroomsAboveGround | 2 |
| BedroomsBelowGround | 2 |
| BedroomsTotal | 4 |
| Appliances | Central Vacuum, Dishwasher, Dryer, Refrigerator, Stove, Washer |
| ArchitecturalStyle | Bungalow |
| BasementDevelopment | Partially Finished |
| BasementType | Full (partially Finished) |
| ConstructionMaterial | Wood Frame |
| ConstructionStyleAttachment | Detached |
| CoolingType | None |
| ExteriorFinish | Wood |
| Fixture | Ceiling Fans |
| FoundationType | Poured Concrete |
| HeatingType | Baseboard Heaters, Stove |
| StoriesTotal | 1 |
| SizeInterior | 2228 Sqft |
| Type | House |
| UtilityWater | Drilled Well |
Parking
| Attached Garage |
Land
| Acreage | Yes |
| LandscapeFeatures | Landscaped |
| Sewer | Septic System |
| SizeDepth | 541 Ft |
| SizeFrontage | 151 Ft |
| SizeIrregular | 1.84 |
| SizeTotal | 1.84 Ac|1/2 - 1.99 Acres |
| SizeTotalText | 1.84 Ac|1/2 - 1.99 Acres |
| ZoningDescription | Ru1, Eh |
Rooms
| Level | Type | Length | Width | Dimensions |
|---|---|---|---|---|
| Basement | Bedroom | 16'0'' x 11'6'' | ||
| Basement | Recreation Room | 18'1'' x 9'10'' | ||
| Basement | Bedroom | 10'7'' x 10'5'' | ||
| Basement | Living Room | 34'0'' x 10'8'' | ||
| Main Level | Laundry Room | 6'3'' x 11'0'' | ||
| Main Level | Mud Room | 10'6'' x 6'11'' | ||
| Main Level | Bedroom | 10'7'' x 10'4'' | ||
| Main Level | Full Bathroom | 14'3'' x 5'3'' | ||
| Main Level | Primary Bedroom | 12'7'' x 12'2'' | ||
| Main Level | 4pc Bathroom | 7'8'' x 7'6'' | ||
| Main Level | Living Room | 12'6'' x 11'7'' | ||
| Main Level | Kitchen | 14'0'' x 12'7'' | ||
| Main Level | Dining Room | 11'0'' x 7'10'' | ||
| Main Level | Office | 11'0'' x 12'0'' |
https://www.realtor.ca/real-estate/27260512/171-pleasantview-road-allenford
Interested?
Contact us for more information
Steacy Den Haan
Broker
900 10th Street West
Owen Sound, Ontario N4K 5R9












