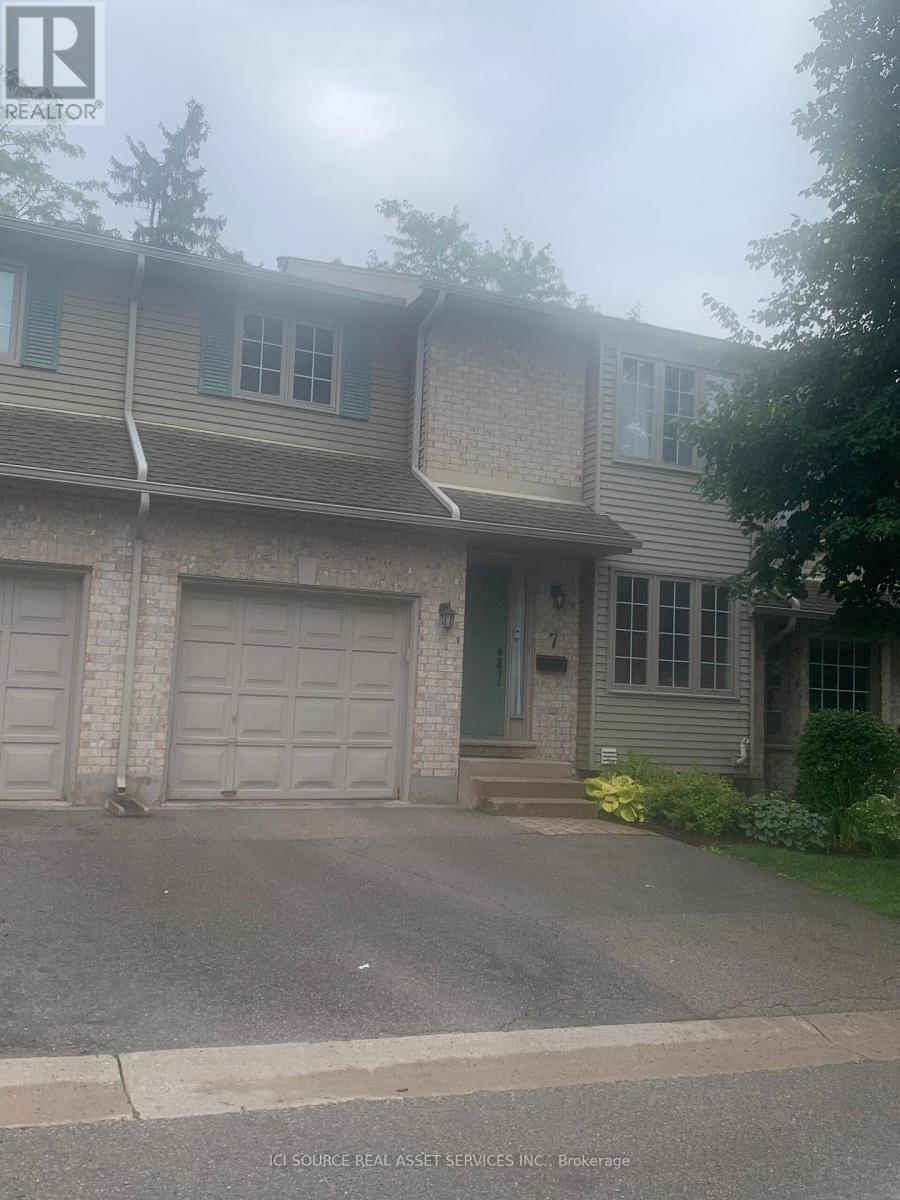7 - 410 Ambleside Drive London, Ontario N6G 4Y7
$2,850 Monthly
Close to UWO/Hospital & Masonville shopping area. Very quiet neighborhood and best school area (Masonville Public School and A.B. Lucas High School). Gorgeous Palumbo built 1768 sq ft + 700 sq ft in lower. Cozy main floor family room with corner gas fireplace. Formal dining area with terrace door to private deck. Dream master bedroom with Cathedral ceilings, Jacuzzi en-suite with walk in shower & huge walk in closet. 2nd & 3rd bedrooms are generously sized. State of art soundproof finished lower level providing extra games & recreational rooms. Hardwood in main floor family room, recent renovation of new floors in all bedrooms and main bath. Carpet free townhouse. Total of 3 bathrooms and 3 parking spaces. Utilities are extra. Non- smokers and no pets please. First and last month's rent required. 1-year lease with credit history check. **** EXTRAS **** Utilities are extra.*For Additional Property Details Click The Brochure Icon Below* (id:50886)
Property Details
| MLS® Number | X9242456 |
| Property Type | Single Family |
| Community Name | North A |
| CommunityFeatures | Pets Not Allowed |
| ParkingSpaceTotal | 3 |
Building
| BathroomTotal | 3 |
| BedroomsAboveGround | 3 |
| BedroomsTotal | 3 |
| Appliances | Garage Door Opener Remote(s) |
| BasementDevelopment | Partially Finished |
| BasementType | N/a (partially Finished) |
| CoolingType | Central Air Conditioning |
| ExteriorFinish | Brick |
| FireplacePresent | Yes |
| HalfBathTotal | 1 |
| HeatingFuel | Natural Gas |
| HeatingType | Forced Air |
| StoriesTotal | 2 |
| Type | Row / Townhouse |
Parking
| Attached Garage |
Land
| Acreage | No |
Rooms
| Level | Type | Length | Width | Dimensions |
|---|---|---|---|---|
| Second Level | Bedroom | 5.338 m | 4.4 m | 5.338 m x 4.4 m |
| Second Level | Bedroom | 4.3 m | 3.5 m | 4.3 m x 3.5 m |
| Second Level | Bedroom | 3.8 m | 3.4 m | 3.8 m x 3.4 m |
https://www.realtor.ca/real-estate/27260351/7-410-ambleside-drive-london-north-a
Interested?
Contact us for more information
James Tasca
Broker of Record



