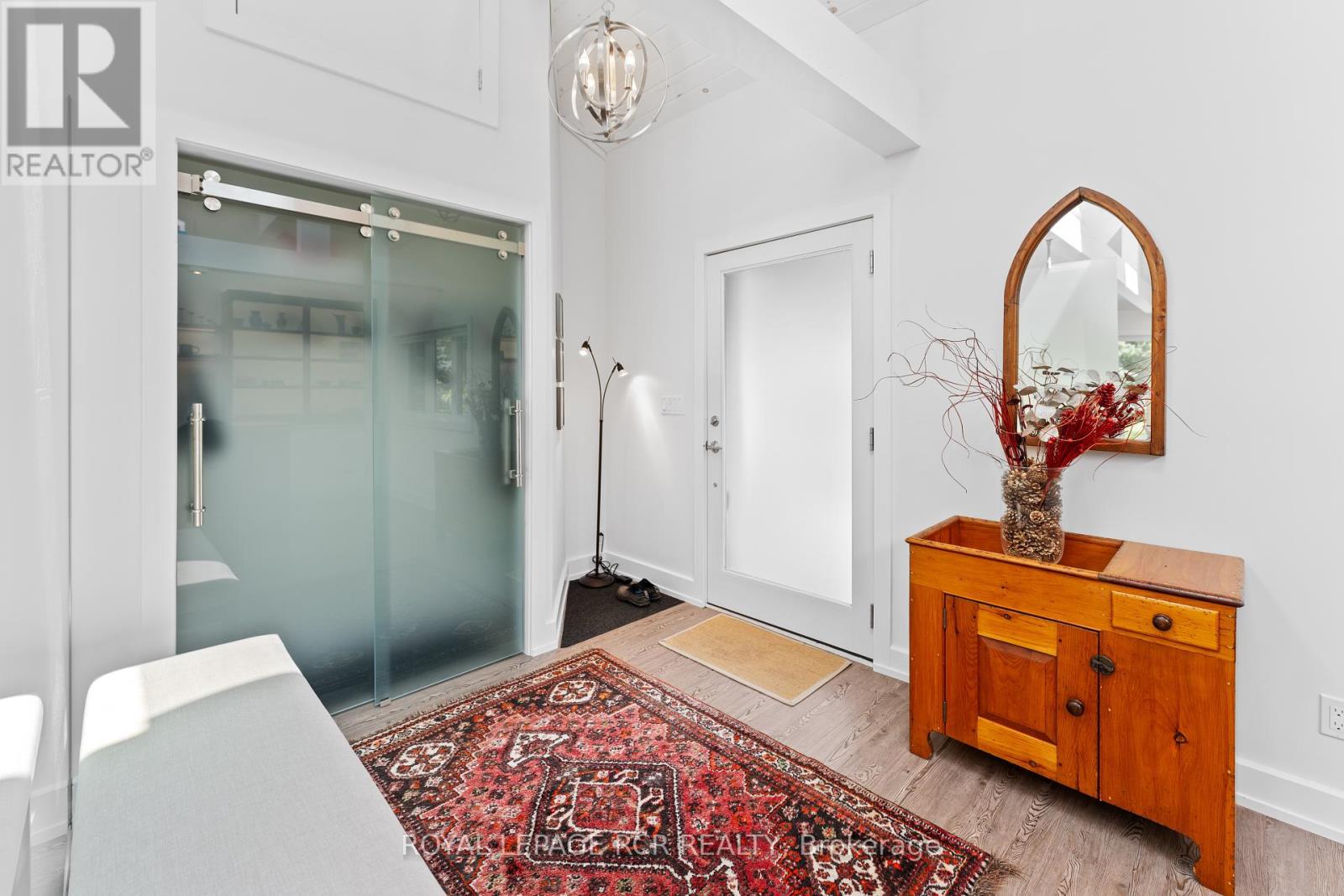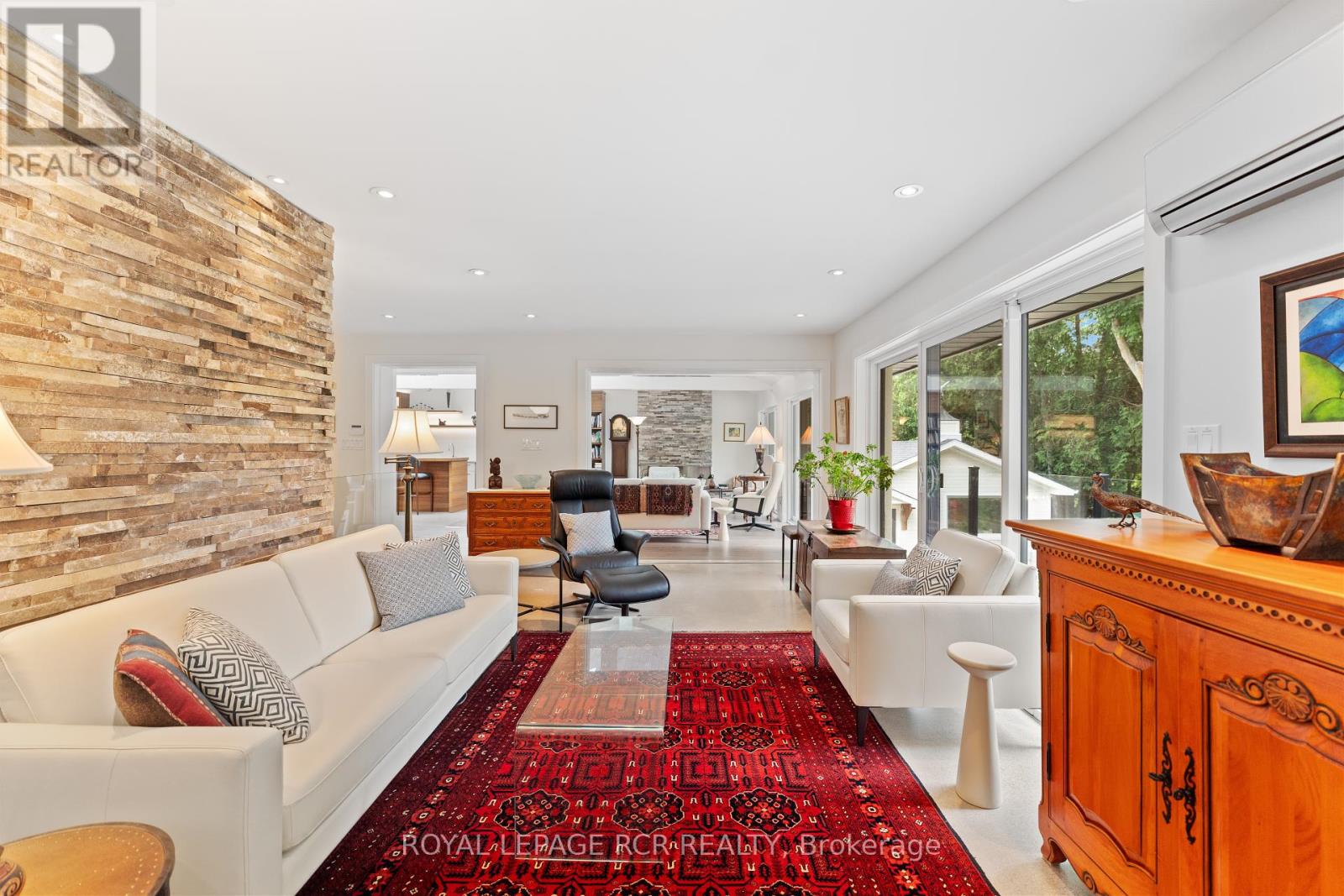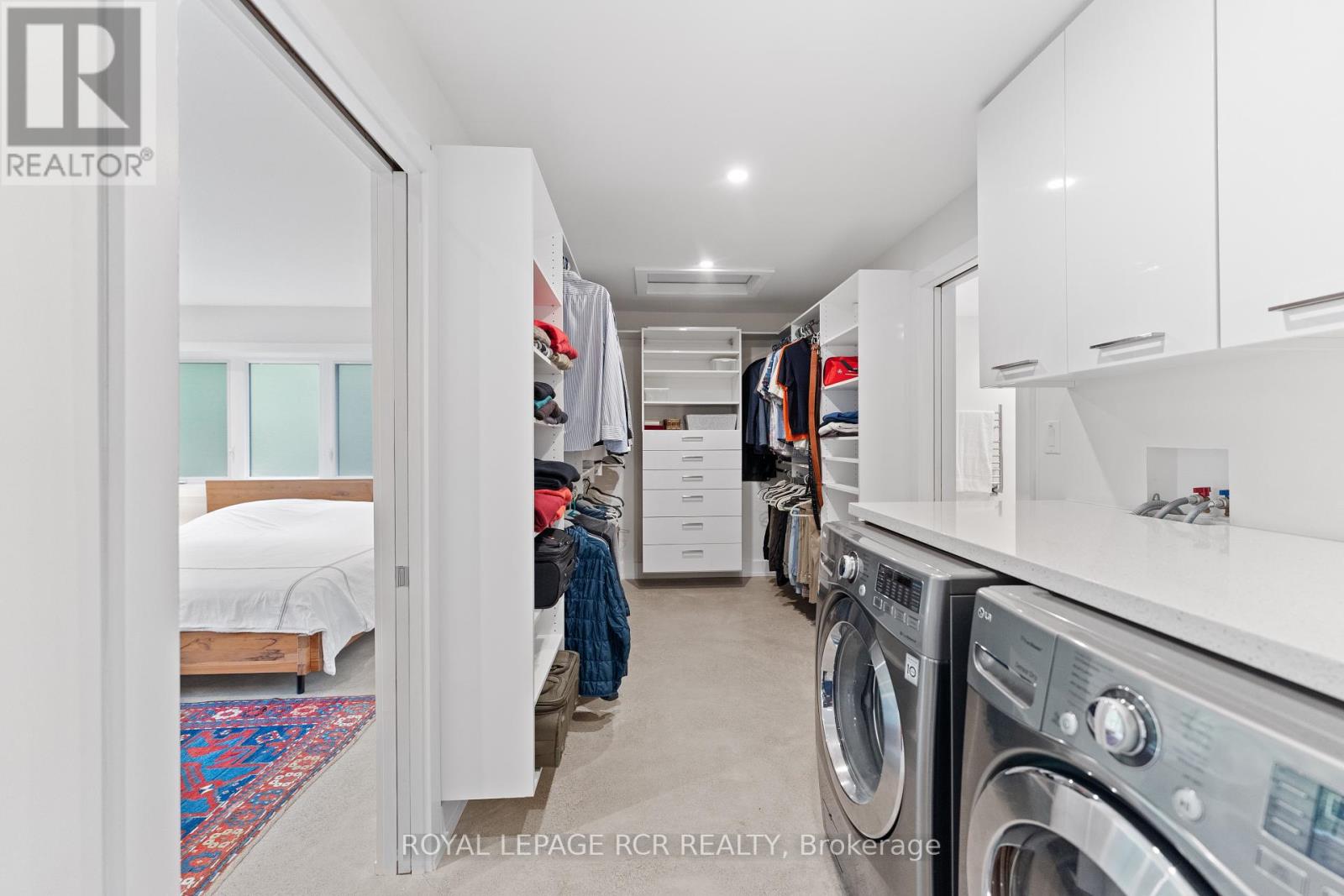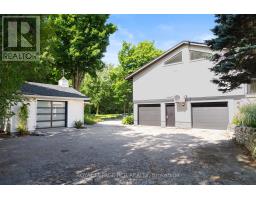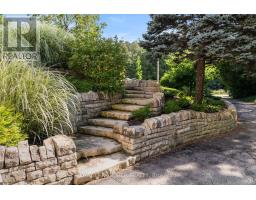585 Orangeville Road Centre Wellington (Fergus), Ontario N1M 1T9
$2,299,000
Discover the perfect blend of luxury and tranquility in this beautifully renovated 4 bedroom, 3 bathroom bungalow. Nestled on 1.55 acres backing onto the picturesque Grand River, this home offers an exquisite living experience both inside and out.As you arrive, you'll be greeted by a wrap-around driveway leading to a double car garage and an additional workshop, providing ample space for vehicles and hobbies. The exterior is enhanced by a durable metal roof w/ solar panels, beautifully manicured gardens, and a landscaped walkway and patio, creating an inviting and relaxing atmosphere.Step inside to a modern entryway that opens up to vaulted ceilings adorned with charming wood beams. The family room and kitchenette overlook the expansive backyard, offering a peaceful and scenic view. Adjacent is the large dining room, which features a walkout to the upper deck, perfect for dining al fresco while soaking in the beauty of nature.The heart of the home is the spacious eat-in kitchen, complete with a large island, quartz countertops, a wall oven, abundant cupboard space, and pot lights throughout, making it a chefs delight. The fully finished walkout basement is an entertainer's dream, featuring a home theatre, a large recreational area ideal for playing pool or ping pong, a cozy living room, two additional bedrooms, a 3pc bath, and a wet bar. This bungalow has been meticulously renovated from top to bottom offering a modern luxurious lifestyle in a serene natural setting. It's more than just a home; it's a retreat. Don't miss the chance to make this exceptional home your own. (More photos/video coming soon.) **** EXTRAS **** In-floor heating throughout the house + Air source heat pump - hybrid system. EV charging in garage. Solar panels on roof. (id:50886)
Property Details
| MLS® Number | X9243484 |
| Property Type | Single Family |
| Community Name | Fergus |
| Features | Irregular Lot Size, Carpet Free |
| ParkingSpaceTotal | 13 |
| Structure | Workshop |
| ViewType | River View, Direct Water View |
Building
| BathroomTotal | 3 |
| BedroomsAboveGround | 2 |
| BedroomsBelowGround | 2 |
| BedroomsTotal | 4 |
| Amenities | Fireplace(s) |
| Appliances | Water Softener, Water Heater |
| ArchitecturalStyle | Bungalow |
| BasementDevelopment | Finished |
| BasementFeatures | Walk Out |
| BasementType | N/a (finished) |
| ConstructionStyleAttachment | Detached |
| CoolingType | Wall Unit, Air Exchanger |
| ExteriorFinish | Stucco |
| FireplacePresent | Yes |
| FireplaceTotal | 1 |
| FlooringType | Vinyl, Concrete |
| FoundationType | Poured Concrete |
| HeatingType | Radiant Heat |
| StoriesTotal | 1 |
| Type | House |
Parking
| Garage |
Land
| AccessType | Public Road |
| Acreage | No |
| Sewer | Septic System |
| SizeDepth | 500 Ft ,11 In |
| SizeFrontage | 214 Ft ,6 In |
| SizeIrregular | 214.51 X 500.96 Ft ; Irregular Shape -1.55 Acres |
| SizeTotalText | 214.51 X 500.96 Ft ; Irregular Shape -1.55 Acres|1/2 - 1.99 Acres |
Rooms
| Level | Type | Length | Width | Dimensions |
|---|---|---|---|---|
| Lower Level | Bedroom 4 | 3.42 m | 3.11 m | 3.42 m x 3.11 m |
| Lower Level | Media | 5.33 m | 4.49 m | 5.33 m x 4.49 m |
| Lower Level | Sitting Room | 4.37 m | 3.22 m | 4.37 m x 3.22 m |
| Lower Level | Recreational, Games Room | 9.19 m | 7.6 m | 9.19 m x 7.6 m |
| Lower Level | Bedroom 3 | 3.36 m | 3.4 m | 3.36 m x 3.4 m |
| Main Level | Foyer | 2.55 m | 1.8 m | 2.55 m x 1.8 m |
| Main Level | Family Room | 6.427 m | 9.642 m | 6.427 m x 9.642 m |
| Main Level | Sitting Room | 4.53 m | 3.33 m | 4.53 m x 3.33 m |
| Main Level | Dining Room | 4.144 m | 5.32 m | 4.144 m x 5.32 m |
| Main Level | Kitchen | 8.29 m | 4.53 m | 8.29 m x 4.53 m |
| Main Level | Bedroom | 4.81 m | 5 m | 4.81 m x 5 m |
| Main Level | Primary Bedroom | 4.26 m | 3.64 m | 4.26 m x 3.64 m |
https://www.realtor.ca/real-estate/27262750/585-orangeville-road-centre-wellington-fergus-fergus
Interested?
Contact us for more information
Wayne Baguley
Salesperson
14 - 75 First Street
Orangeville, Ontario L9W 2E7





