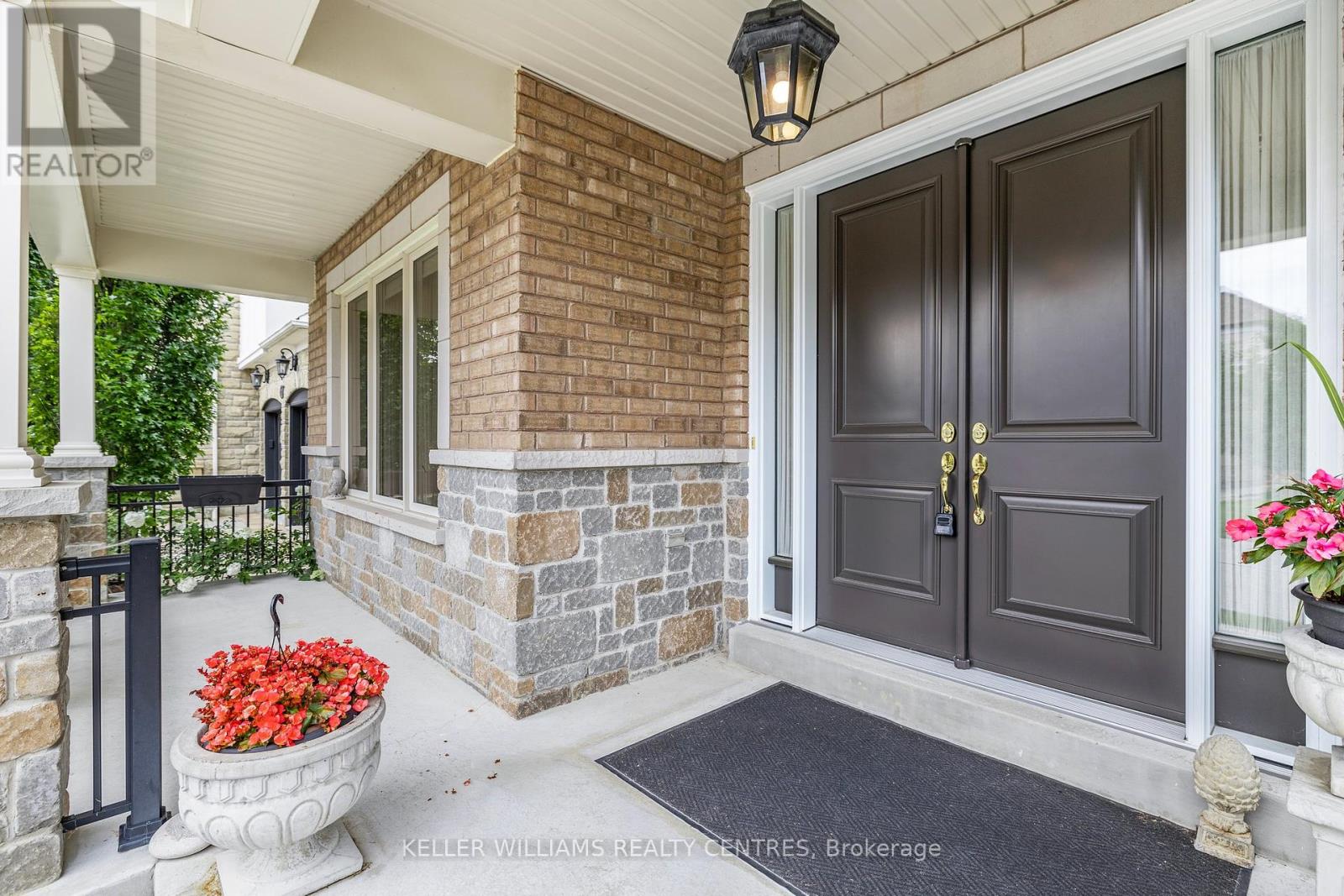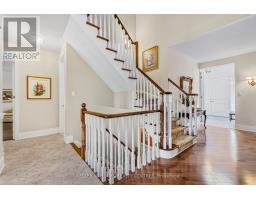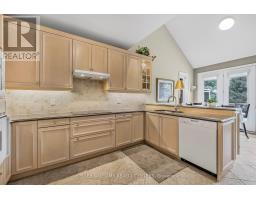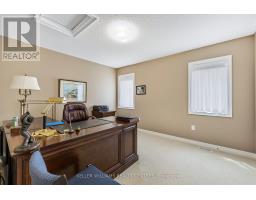7 - 31 Emerald Heights Drive Whitchurch-Stouffville, Ontario L4A 0C8
$1,999,900Maintenance, Parcel of Tied Land
$860.50 Monthly
Maintenance, Parcel of Tied Land
$860.50 MonthlyWow!, Stunning Bungaloft Located in Prestigious Gated Emerald Hills Community, Backing Directly on to Emerald Hills Golf Club, this 3+1-bdrm, 4-bath home has been meticulously kept by its Original Owners. Hardwood Floors, Great Room With Vaulted Ceilings Overlooks Premium Golf Course. Spacious Primary Main Floor Bedroom W/Luxurious Ensuite With Golf Course Views. From the vaulted ceiling in the Great rm to the private backyard backing directly onto the golf course, every detail is designed to impress. The part finished bsmt has a 4th Bedroom W/Ensuite adding versatility and additional living space, As part of this exclusive community, you'll have access to the club house w/amenities like tennis courts, outdoor pool, hot tub, exercise rm, meeting rm & sauna/steam. Interlock Driveway, Professionally Landscaped, Walkout from Custom Kitchen to Composite Deck Overlooking Golf Course or Sit on the Front Porch and Watch Time go by!, Water and Sewer Cost Included in Maintenance Fee.. **** EXTRAS **** Gated Community W/Club House W/Meeting Rm, Sauna, Exercise, Party Rm, Games Rm, Pool & Hot Tub. (id:50886)
Property Details
| MLS® Number | N9242439 |
| Property Type | Single Family |
| Community Name | Rural Whitchurch-Stouffville |
| EquipmentType | Water Heater - Gas |
| Features | Wooded Area |
| ParkingSpaceTotal | 4 |
| RentalEquipmentType | Water Heater - Gas |
| Structure | Porch |
Building
| BathroomTotal | 4 |
| BedroomsAboveGround | 3 |
| BedroomsBelowGround | 1 |
| BedroomsTotal | 4 |
| Amenities | Fireplace(s) |
| Appliances | Water Softener, Water Heater, Cooktop, Dishwasher, Dryer, Humidifier, Microwave, Oven, Refrigerator, Washer |
| BasementDevelopment | Partially Finished |
| BasementType | N/a (partially Finished) |
| ConstructionStyleAttachment | Detached |
| CoolingType | Central Air Conditioning |
| ExteriorFinish | Brick, Stone |
| FireplacePresent | Yes |
| FireplaceTotal | 1 |
| FlooringType | Ceramic, Hardwood, Carpeted, Laminate |
| FoundationType | Poured Concrete |
| HeatingFuel | Natural Gas |
| HeatingType | Forced Air |
| StoriesTotal | 1 |
| Type | House |
Parking
| Attached Garage |
Land
| Acreage | No |
| LandscapeFeatures | Lawn Sprinkler |
| SizeDepth | 120 Ft ,10 In |
| SizeFrontage | 50 Ft ,10 In |
| SizeIrregular | 50.85 X 120.84 Ft |
| SizeTotalText | 50.85 X 120.84 Ft |
Rooms
| Level | Type | Length | Width | Dimensions |
|---|---|---|---|---|
| Second Level | Bedroom 2 | 3.9 m | 3.3 m | 3.9 m x 3.3 m |
| Second Level | Bedroom 3 | 3.77 m | 3.54 m | 3.77 m x 3.54 m |
| Lower Level | Workshop | 7.27 m | 6.83 m | 7.27 m x 6.83 m |
| Lower Level | Bedroom 4 | 5.25 m | 3.93 m | 5.25 m x 3.93 m |
| Main Level | Kitchen | 4.12 m | 2.94 m | 4.12 m x 2.94 m |
| Main Level | Laundry Room | 3.52 m | 1.9 m | 3.52 m x 1.9 m |
| Main Level | Eating Area | 2.99 m | 2.87 m | 2.99 m x 2.87 m |
| Main Level | Primary Bedroom | 5.36 m | 3.37 m | 5.36 m x 3.37 m |
| Main Level | Family Room | 5.03 m | 3.55 m | 5.03 m x 3.55 m |
| Main Level | Living Room | 4.41 m | 3.78 m | 4.41 m x 3.78 m |
| Main Level | Dining Room | 4.24 m | 3.1 m | 4.24 m x 3.1 m |
Utilities
| Cable | Available |
Interested?
Contact us for more information
Stewart Madden
Broker
Matthew Madden
Salesperson

















































































