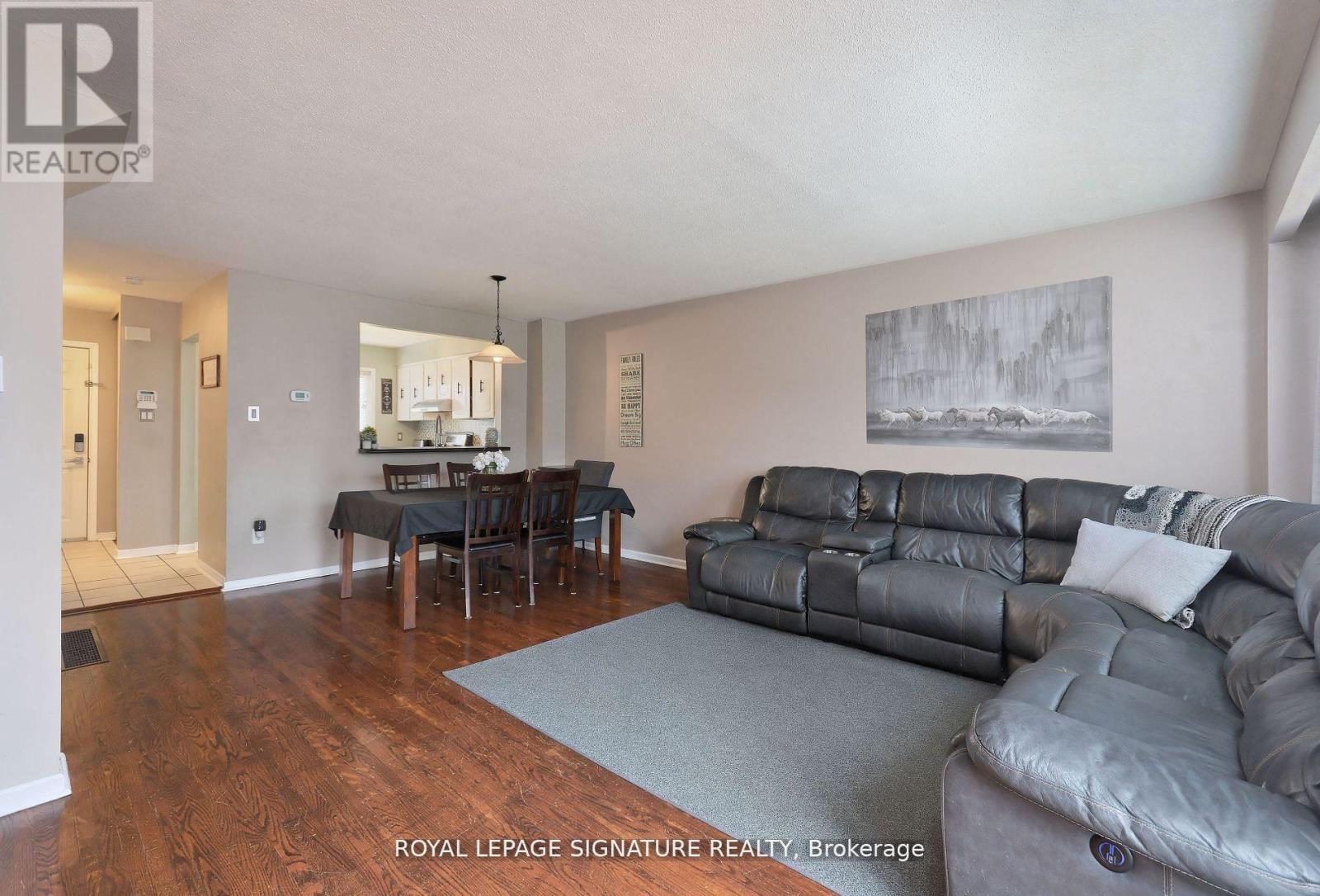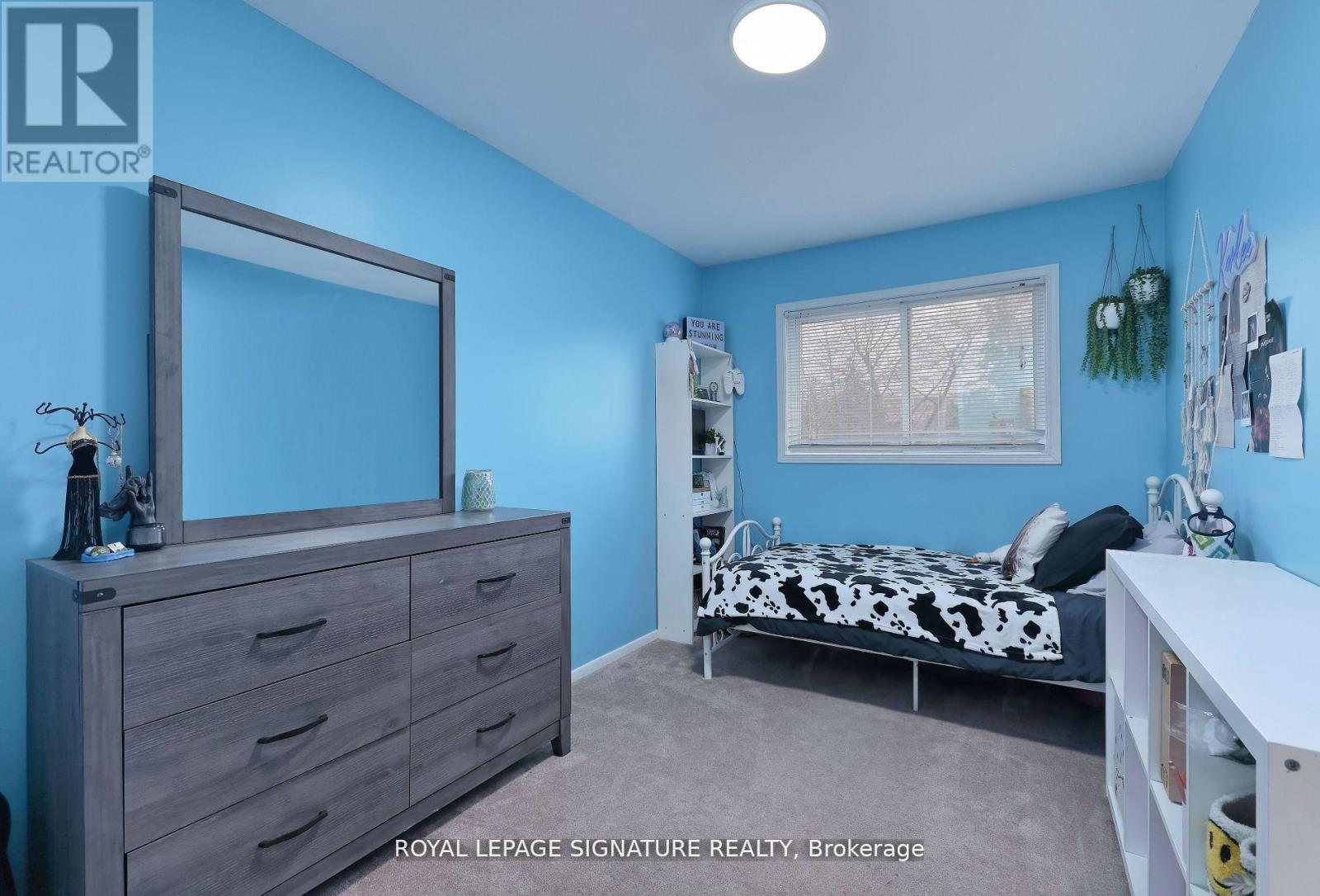1039 Blairholm Avenue Mississauga (Erindale), Ontario L5C 1G5
4 Bedroom
2 Bathroom
Central Air Conditioning
Forced Air
$994,000
Charming semi-detached home in desirable Erindale, Mississauga. Bright open-concept living/dining area with pass-thru kitchen. Rare double detached heated garage/workshop (18x24), professionally finished basement, fully fenced rear yard with a large deck and privacy wood fence. Extra long 7-cardriveway, new windows, hardwood and broadloom flooring, central air conditioning, and more. Don't miss this opportunity! (id:50886)
Property Details
| MLS® Number | W9243752 |
| Property Type | Single Family |
| Community Name | Erindale |
| AmenitiesNearBy | Hospital, Public Transit |
| ParkingSpaceTotal | 9 |
Building
| BathroomTotal | 2 |
| BedroomsAboveGround | 3 |
| BedroomsBelowGround | 1 |
| BedroomsTotal | 4 |
| BasementDevelopment | Finished |
| BasementType | N/a (finished) |
| ConstructionStyleAttachment | Semi-detached |
| CoolingType | Central Air Conditioning |
| ExteriorFinish | Brick |
| FlooringType | Ceramic, Hardwood, Carpeted |
| HalfBathTotal | 1 |
| HeatingFuel | Natural Gas |
| HeatingType | Forced Air |
| StoriesTotal | 2 |
| Type | House |
| UtilityWater | Municipal Water |
Parking
| Detached Garage |
Land
| Acreage | No |
| FenceType | Fenced Yard |
| LandAmenities | Hospital, Public Transit |
| Sewer | Sanitary Sewer |
| SizeDepth | 118 Ft ,5 In |
| SizeFrontage | 29 Ft |
| SizeIrregular | 29.06 X 118.47 Ft |
| SizeTotalText | 29.06 X 118.47 Ft |
Rooms
| Level | Type | Length | Width | Dimensions |
|---|---|---|---|---|
| Second Level | Primary Bedroom | 3.07 m | 4.95 m | 3.07 m x 4.95 m |
| Second Level | Bedroom 2 | 2.57 m | 3.05 m | 2.57 m x 3.05 m |
| Second Level | Bedroom 3 | 2.57 m | 3.05 m | 2.57 m x 3.05 m |
| Basement | Bedroom | 4.93 m | 3.66 m | 4.93 m x 3.66 m |
| Main Level | Kitchen | 2.87 m | 3.12 m | 2.87 m x 3.12 m |
| Main Level | Dining Room | 4.04 m | 2.69 m | 4.04 m x 2.69 m |
| Main Level | Living Room | 5.11 m | 3.4 m | 5.11 m x 3.4 m |
https://www.realtor.ca/real-estate/27263400/1039-blairholm-avenue-mississauga-erindale-erindale
Interested?
Contact us for more information
Jeff Mackenzie
Salesperson
Royal LePage Signature Realty
201-30 Eglinton Ave West
Mississauga, Ontario L5R 3E7
201-30 Eglinton Ave West
Mississauga, Ontario L5R 3E7







































































