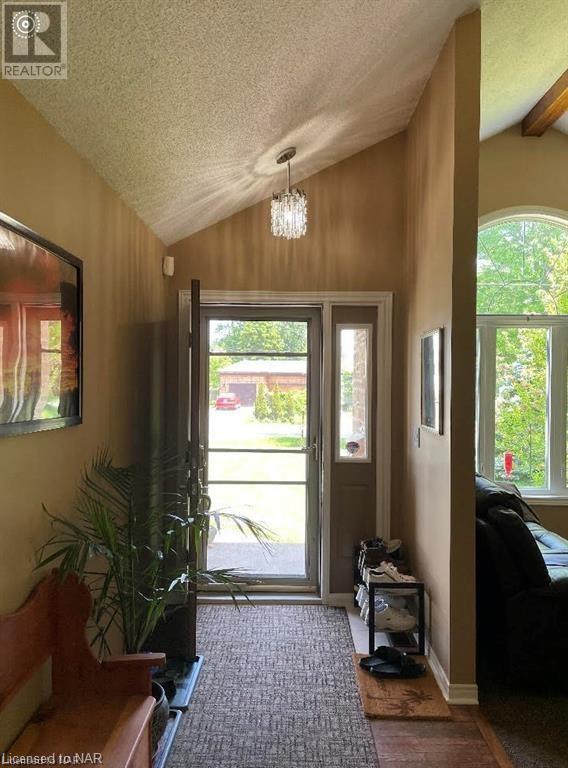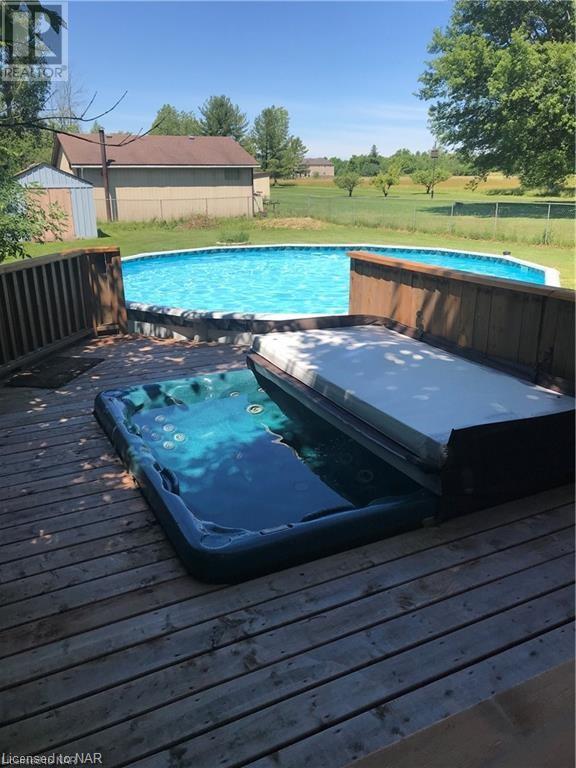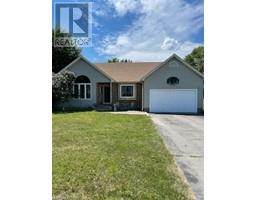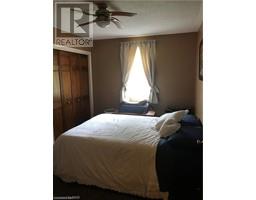1193 Pettit Road Fort Erie, Ontario L2A 5A4
4 Bedroom
2 Bathroom
2200 sqft
Bungalow
Central Air Conditioning
Forced Air
$649,900
Bring your family home to this very spacious bungalow with room for everyone. Beautiful large eat in kitchen, tons of cupbords and granite counter tops, Full finished basement with huge family room with wet bar. 3 bedrooms and 2 baths on main level, 1 bedroom and roughed in bathroom in basement. weight room, laundry and walk out from the basement to the back yard. Everything you need in this fully fenced back yard including huge partially covered deck with sunk in hot tub, pool, and large storage shed. (id:50886)
Property Details
| MLS® Number | 40630757 |
| Property Type | Single Family |
| AmenitiesNearBy | Beach, Golf Nearby, Park, Place Of Worship, Playground, Public Transit, Schools, Shopping |
| CommunityFeatures | Community Centre, School Bus |
| Features | Wet Bar, Paved Driveway, Automatic Garage Door Opener |
| ParkingSpaceTotal | 7 |
Building
| BathroomTotal | 2 |
| BedroomsAboveGround | 3 |
| BedroomsBelowGround | 1 |
| BedroomsTotal | 4 |
| Appliances | Central Vacuum, Dishwasher, Wet Bar, Garage Door Opener, Hot Tub |
| ArchitecturalStyle | Bungalow |
| BasementDevelopment | Finished |
| BasementType | Full (finished) |
| ConstructedDate | 1992 |
| ConstructionStyleAttachment | Detached |
| CoolingType | Central Air Conditioning |
| ExteriorFinish | Stone, Vinyl Siding |
| Fixture | Ceiling Fans |
| FoundationType | Poured Concrete |
| HeatingType | Forced Air |
| StoriesTotal | 1 |
| SizeInterior | 2200 Sqft |
| Type | House |
| UtilityWater | Municipal Water |
Parking
| Attached Garage |
Land
| AccessType | Highway Access |
| Acreage | No |
| LandAmenities | Beach, Golf Nearby, Park, Place Of Worship, Playground, Public Transit, Schools, Shopping |
| Sewer | Municipal Sewage System |
| SizeDepth | 183 Ft |
| SizeFrontage | 60 Ft |
| SizeTotalText | Under 1/2 Acre |
| ZoningDescription | R2 |
Rooms
| Level | Type | Length | Width | Dimensions |
|---|---|---|---|---|
| Basement | Laundry Room | 10'0'' x 10'0'' | ||
| Basement | Bonus Room | 12'0'' x 10'0'' | ||
| Basement | Bedroom | 13'5'' x 10'5'' | ||
| Basement | Family Room | 30'0'' x 15'8'' | ||
| Main Level | 3pc Bathroom | Measurements not available | ||
| Main Level | 4pc Bathroom | Measurements not available | ||
| Main Level | Bedroom | 13'2'' x 9'10'' | ||
| Main Level | Bedroom | 10'9'' x 10'0'' | ||
| Main Level | Primary Bedroom | 15'9'' x 14'10'' | ||
| Main Level | Living Room | 21'9'' x 13'11'' | ||
| Main Level | Kitchen | 20'4'' x 10'9'' |
https://www.realtor.ca/real-estate/27264054/1193-pettit-road-fort-erie
Interested?
Contact us for more information
Samantha Hamer
Salesperson
Century 21 Heritage House Ltd, Brokerage
225 Garrison Rd
Fort Erie, Ontario L2A 1M8
225 Garrison Rd
Fort Erie, Ontario L2A 1M8





























































