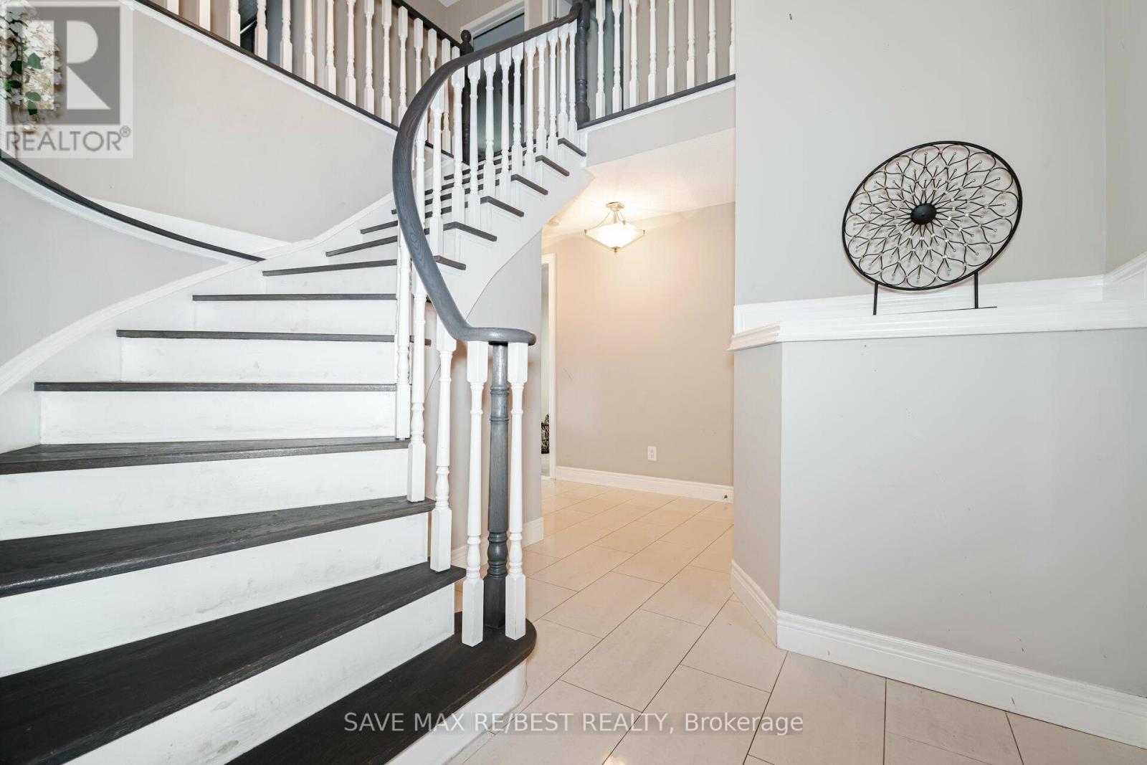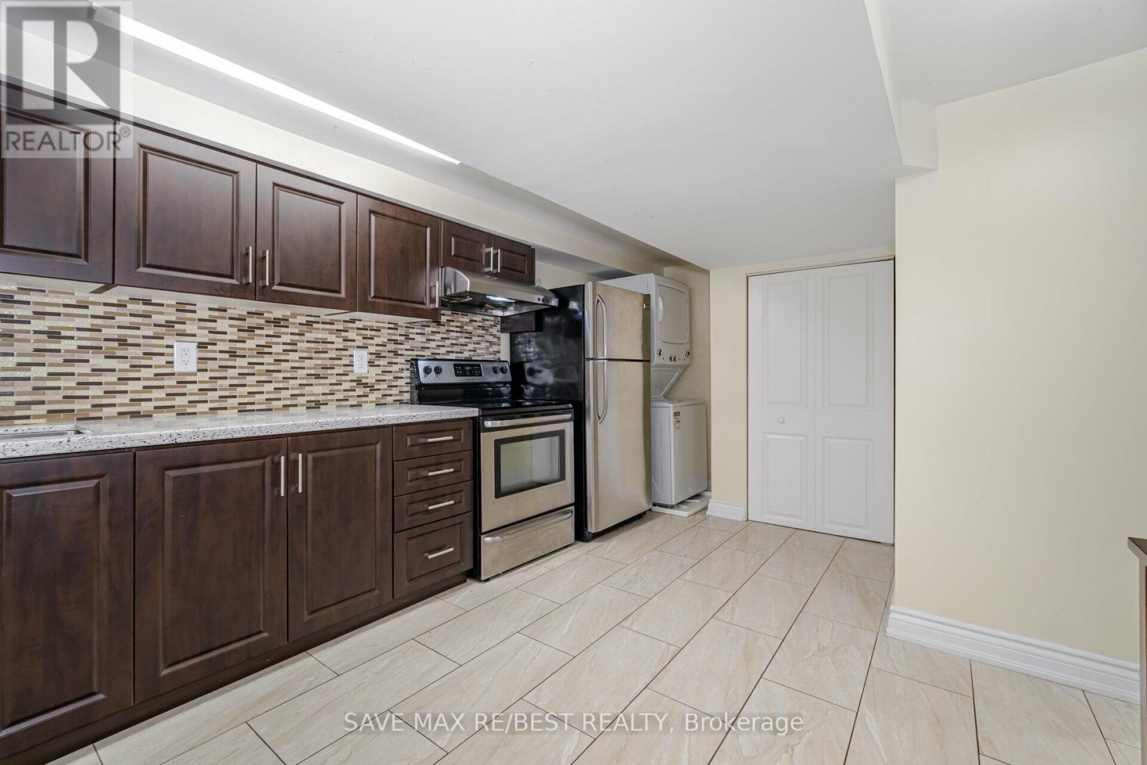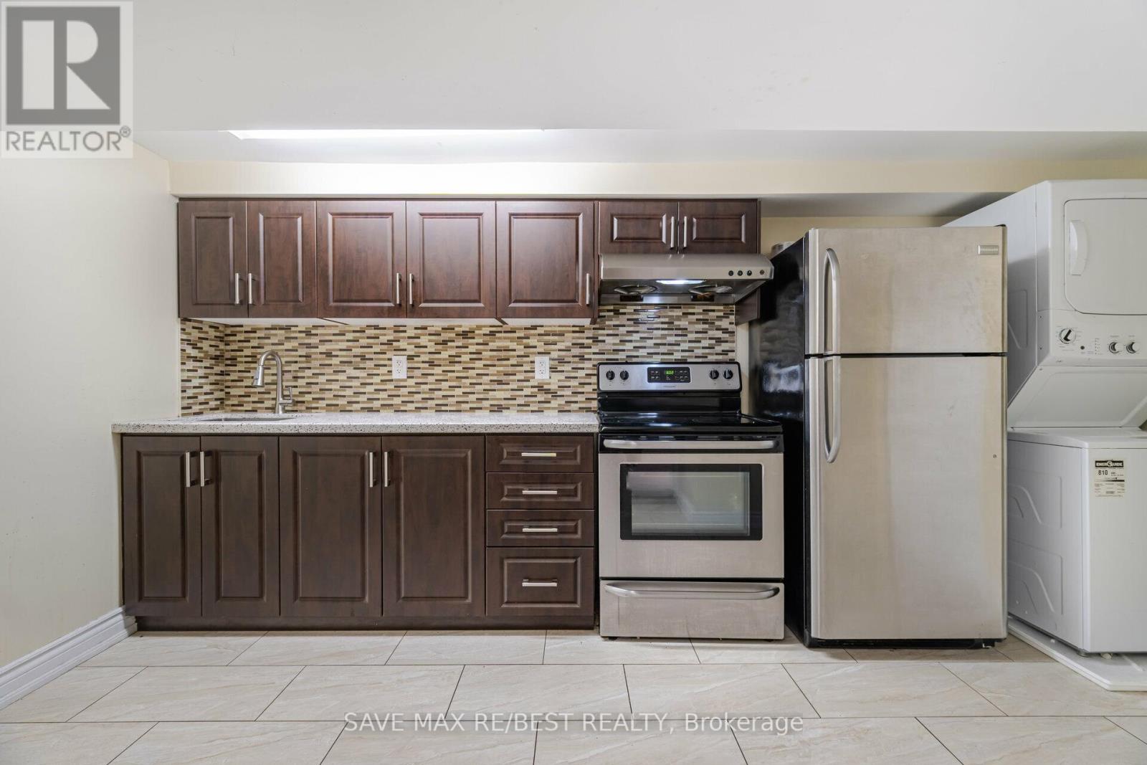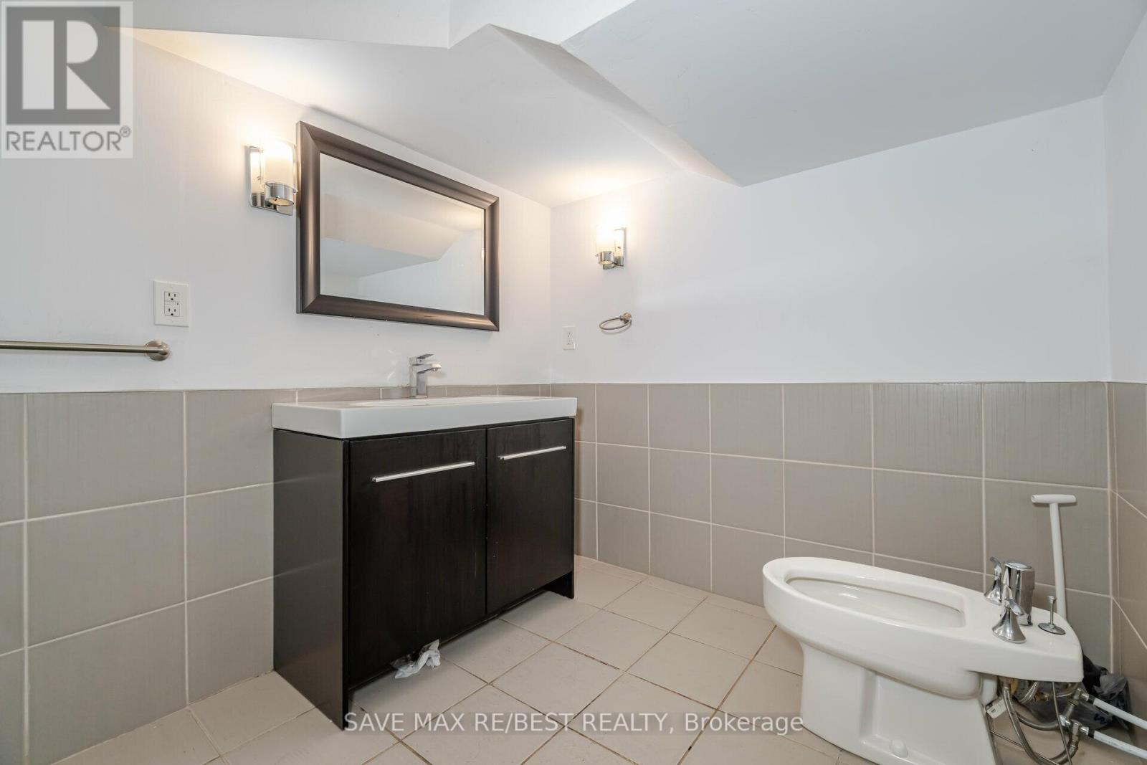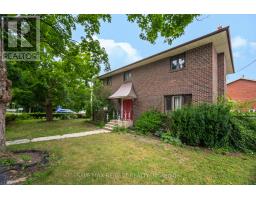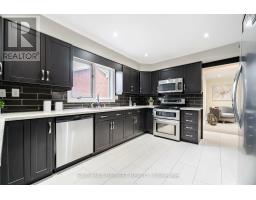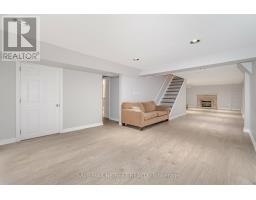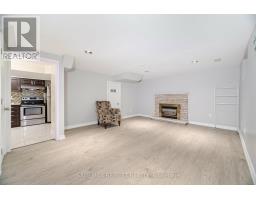60 Scott Street Brampton (Downtown Brampton), Ontario L6V 1S3
$1,219,900
Offering a blend of elegance and modern amenities, this custom built all-brick detached home is set on a generous corner lot in Brampton's prestigious neighborhood. This property is introduced by a stunning Flagstone Entry, a well-maintained concrete driveway, and a spacious 2-Car Garage, Inside, the home features a bright and airy layout with 4+1 Bedrooms and 4 Bathrooms, including Main Floor Laundry. The upgraded Modern Kitchen feature stainless steel appliances and a large pantry, with additional details such as Laminate flooring, pot lights, and crown moulding. The fully finished basement is a versatile space with a Gym, Library, Kitchen, Living/Dining Area, fireplace, 1 bedroom, and ensuite laundry. Expansive Windows offer picturesque Garden views, and the property's location provides walking access to the hospital, Go-transit, schools, restaurant. **** EXTRAS **** Includes all main floor and basement appliances, electrical light (Elfs), Window coverings. Main and Basement Laundry appliances, Garage Door Opener, Furnace, CAC. (id:50886)
Open House
This property has open houses!
2:00 pm
Ends at:4:00 pm
2:00 pm
Ends at:4:00 pm
2:00 pm
Ends at:4:00 pm
2:00 pm
Ends at:4:00 pm
2:00 pm
Ends at:4:00 pm
2:00 pm
Ends at:4:00 pm
2:00 pm
Ends at:4:00 pm
2:00 pm
Ends at:4:00 pm
2:00 pm
Ends at:4:00 pm
2:00 pm
Ends at:4:00 pm
Property Details
| MLS® Number | W9243916 |
| Property Type | Single Family |
| Community Name | Downtown Brampton |
| AmenitiesNearBy | Hospital, Park, Place Of Worship, Public Transit |
| ParkingSpaceTotal | 6 |
Building
| BathroomTotal | 4 |
| BedroomsAboveGround | 4 |
| BedroomsBelowGround | 1 |
| BedroomsTotal | 5 |
| BasementDevelopment | Finished |
| BasementFeatures | Separate Entrance |
| BasementType | N/a (finished) |
| ConstructionStyleAttachment | Detached |
| CoolingType | Central Air Conditioning |
| ExteriorFinish | Brick Facing |
| FireplacePresent | Yes |
| FlooringType | Laminate, Hardwood, Porcelain Tile |
| FoundationType | Concrete |
| HalfBathTotal | 1 |
| HeatingFuel | Natural Gas |
| HeatingType | Forced Air |
| StoriesTotal | 2 |
| Type | House |
| UtilityWater | Municipal Water |
Parking
| Detached Garage |
Land
| Acreage | No |
| LandAmenities | Hospital, Park, Place Of Worship, Public Transit |
| Sewer | Sanitary Sewer |
| SizeDepth | 75 Ft ,11 In |
| SizeFrontage | 85 Ft ,3 In |
| SizeIrregular | 85.33 X 75.98 Ft ; Corner Lot |
| SizeTotalText | 85.33 X 75.98 Ft ; Corner Lot |
| ZoningDescription | Residential |
Rooms
| Level | Type | Length | Width | Dimensions |
|---|---|---|---|---|
| Second Level | Primary Bedroom | 4.85 m | 3.44 m | 4.85 m x 3.44 m |
| Second Level | Bedroom 2 | 3.47 m | 3.43 m | 3.47 m x 3.43 m |
| Second Level | Bedroom 3 | 3.45 m | 3.52 m | 3.45 m x 3.52 m |
| Second Level | Bedroom 4 | 3.53 m | 3.4 m | 3.53 m x 3.4 m |
| Basement | Recreational, Games Room | 13.69 m | 3.95 m | 13.69 m x 3.95 m |
| Basement | Bedroom | 2.74 m | 2.45 m | 2.74 m x 2.45 m |
| Main Level | Kitchen | 4.35 m | 3.32 m | 4.35 m x 3.32 m |
| Main Level | Living Room | 6.26 m | 3.5 m | 6.26 m x 3.5 m |
| Main Level | Dining Room | 3.83 m | 3.33 m | 3.83 m x 3.33 m |
| Main Level | Family Room | 5.04 m | 3.32 m | 5.04 m x 3.32 m |
| Main Level | Laundry Room | 4.32 m | 1.78 m | 4.32 m x 1.78 m |
Interested?
Contact us for more information
Jay Maini
Broker
6135 Danville Rd
Mississauga, Ontario L5T 2H7
Vinod Chopra
Salesperson
6135 Danville Rd
Mississauga, Ontario L5T 2H7


















