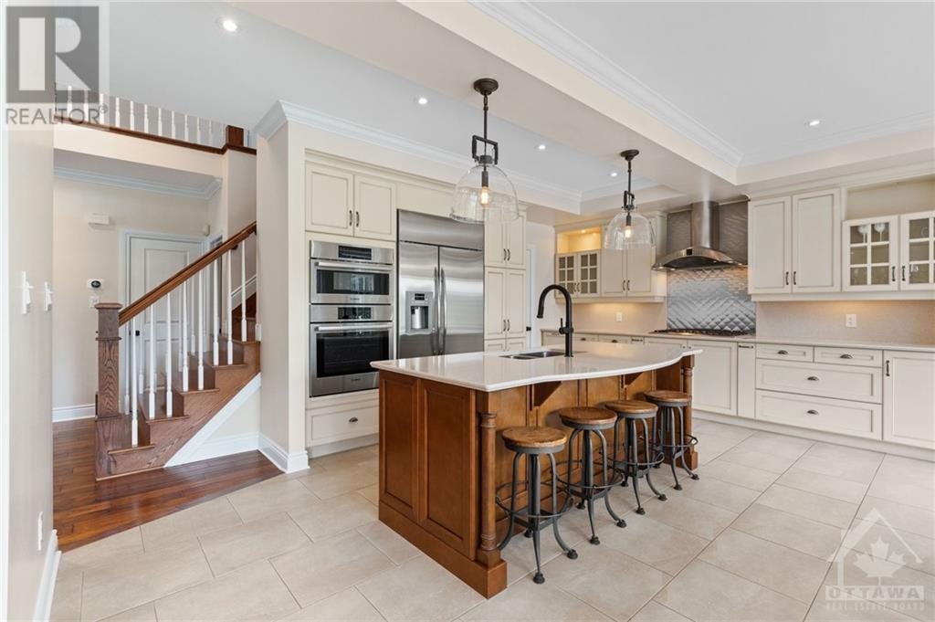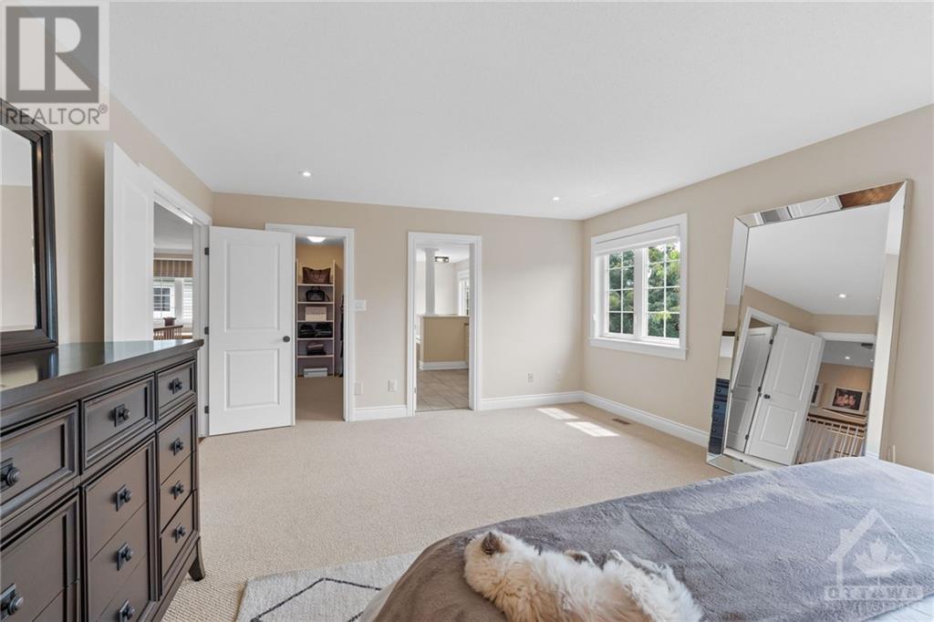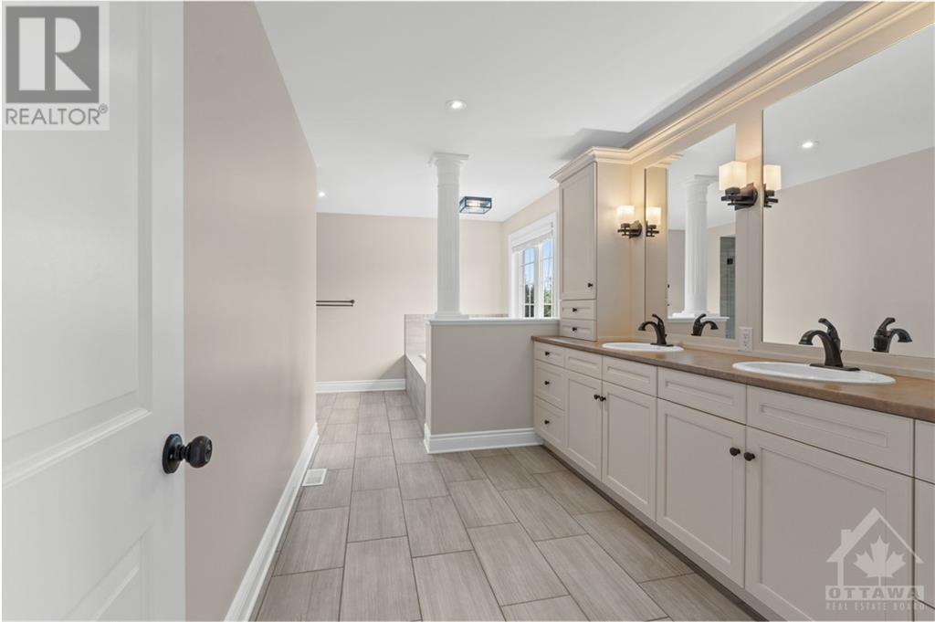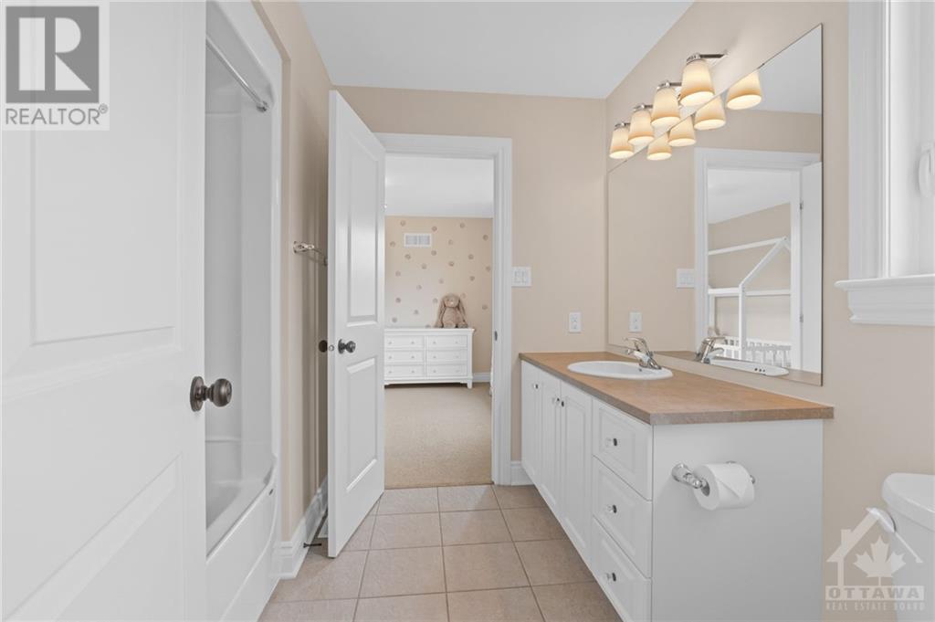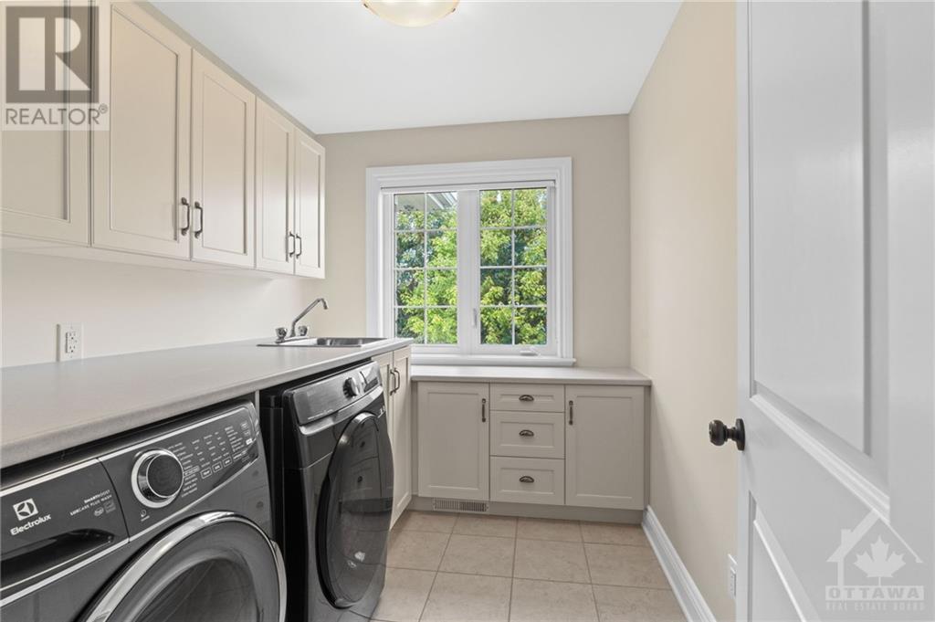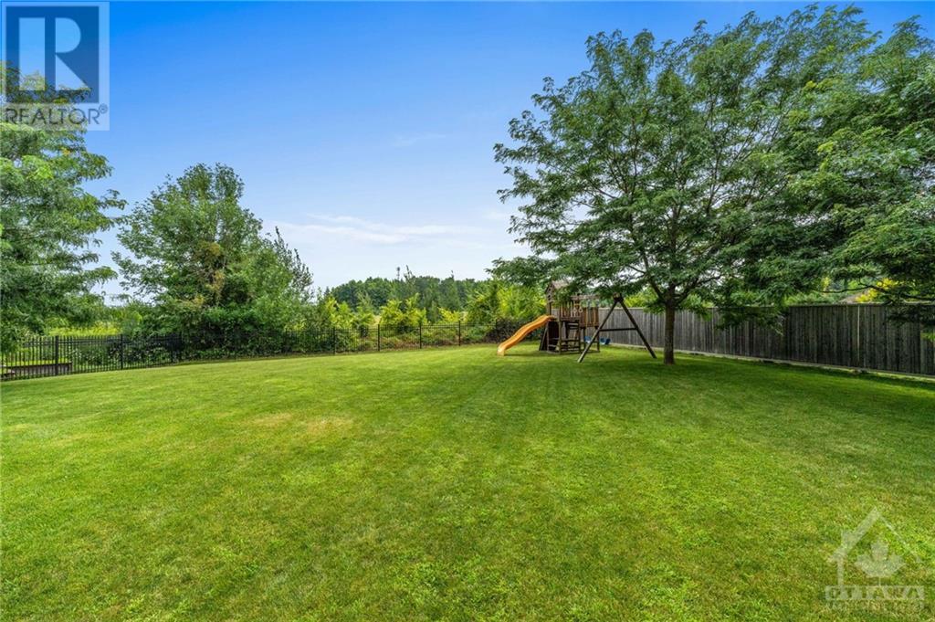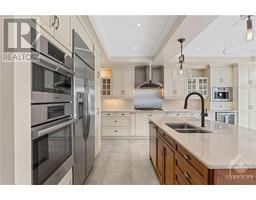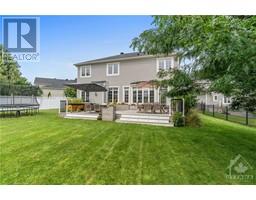164 Chenoa Way Ottawa, Ontario K2J 0W8
$1,499,900
A home of incomparable quality in a neighborhood filled with gorgeous landscapes! Set on a picture perfect tree lined street, this remarkable residence offers 3500+SF of welcoming space that redefines the standard for luxury in this exclusive golf course community. Loaded with magazine quality features and upgrades, no detail was overlooked inside or out with the aim of creating the perfect family home. High end finishes throughout, built in appliances, custom millwork, main floor den, 2nd floor laundry – it all combines to provide unbelievable spaces to host and entertain inside and out. The possibilities are endless in the private, one of kind lot measuring over 1/3 acre with no rear neighbors. A home and lot unlike any other in Stonebridge…Make an investment in REAL ESTATE and LIFESTYLE here. (id:50886)
Property Details
| MLS® Number | 1406016 |
| Property Type | Single Family |
| Neigbourhood | STONEBRIDGE |
| AmenitiesNearBy | Golf Nearby, Recreation Nearby, Shopping |
| CommunityFeatures | Family Oriented |
| Features | Automatic Garage Door Opener |
| ParkingSpaceTotal | 4 |
| Structure | Deck |
Building
| BathroomTotal | 4 |
| BedroomsAboveGround | 4 |
| BedroomsTotal | 4 |
| Appliances | Refrigerator, Oven - Built-in, Dishwasher, Dryer, Hood Fan, Microwave, Stove, Washer, Wine Fridge, Blinds |
| BasementDevelopment | Unfinished |
| BasementType | Full (unfinished) |
| ConstructedDate | 2012 |
| ConstructionStyleAttachment | Detached |
| CoolingType | Central Air Conditioning |
| ExteriorFinish | Stone, Siding, Stucco |
| FireplacePresent | Yes |
| FireplaceTotal | 1 |
| FlooringType | Wall-to-wall Carpet, Hardwood, Ceramic |
| FoundationType | Poured Concrete |
| HalfBathTotal | 1 |
| HeatingFuel | Natural Gas |
| HeatingType | Forced Air |
| StoriesTotal | 2 |
| Type | House |
| UtilityWater | Municipal Water |
Parking
| Attached Garage | |
| Inside Entry |
Land
| Acreage | No |
| FenceType | Fenced Yard |
| LandAmenities | Golf Nearby, Recreation Nearby, Shopping |
| LandscapeFeatures | Landscaped |
| Sewer | Municipal Sewage System |
| SizeDepth | 139 Ft |
| SizeFrontage | 39 Ft ,2 In |
| SizeIrregular | 39.2 Ft X 139 Ft (irregular Lot) |
| SizeTotalText | 39.2 Ft X 139 Ft (irregular Lot) |
| ZoningDescription | Residential |
Rooms
| Level | Type | Length | Width | Dimensions |
|---|---|---|---|---|
| Second Level | Bedroom | 13'0" x 12'4" | ||
| Second Level | Bedroom | 14'0" x 11'8" | ||
| Second Level | Bedroom | 12'0" x 11'3" | ||
| Second Level | Primary Bedroom | 19'5" x 14'0" | ||
| Second Level | 4pc Ensuite Bath | Measurements not available | ||
| Second Level | 5pc Ensuite Bath | Measurements not available | ||
| Second Level | Full Bathroom | Measurements not available | ||
| Second Level | Other | Measurements not available | ||
| Second Level | Other | Measurements not available | ||
| Second Level | Laundry Room | 8'11" x 6'9" | ||
| Main Level | Den | 10'10" x 10'9" | ||
| Main Level | Foyer | 10'0" x 6'0" | ||
| Main Level | Mud Room | Measurements not available | ||
| Main Level | Dining Room | 13'4" x 11'11" | ||
| Main Level | Eating Area | Measurements not available | ||
| Main Level | Family Room | 18'6" x 14'0" | ||
| Main Level | Living Room | 8'7" x 6'0" | ||
| Main Level | Kitchen | 18'8" x 18'6" | ||
| Main Level | Partial Bathroom | Measurements not available |
https://www.realtor.ca/real-estate/27265920/164-chenoa-way-ottawa-stonebridge
Interested?
Contact us for more information
Niraj Singhal
Broker
877 Shefford Road, Suite 100
Ottawa, Ontario K1J 8H9









