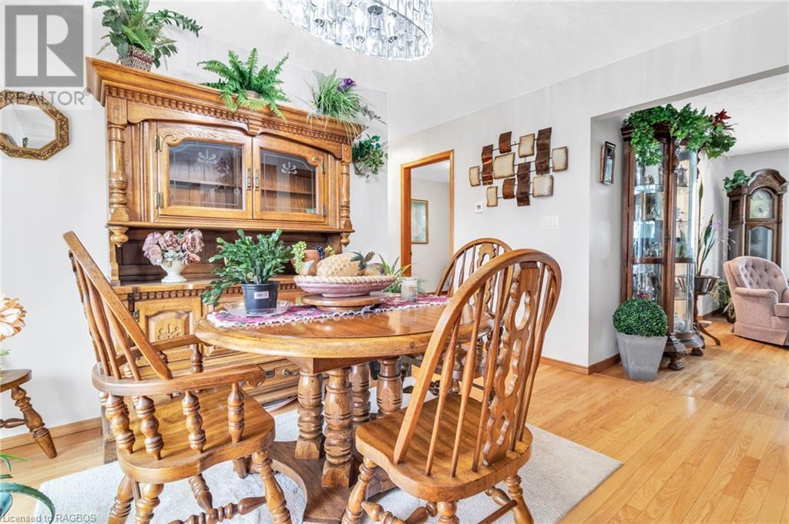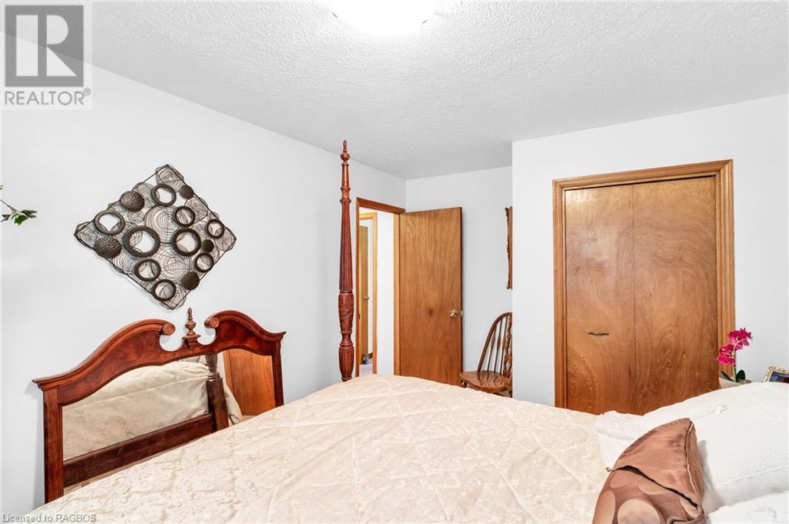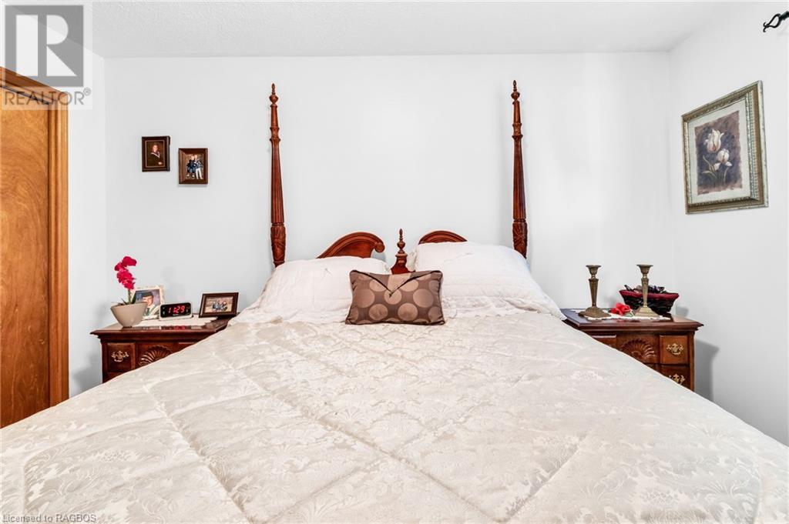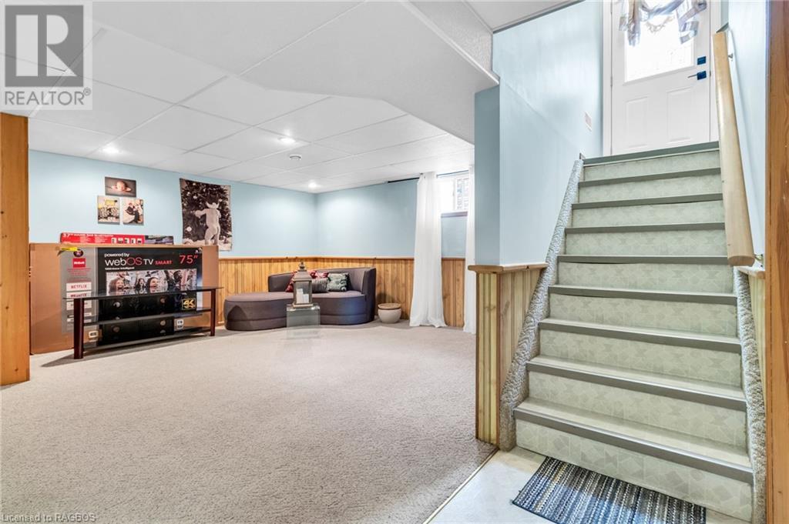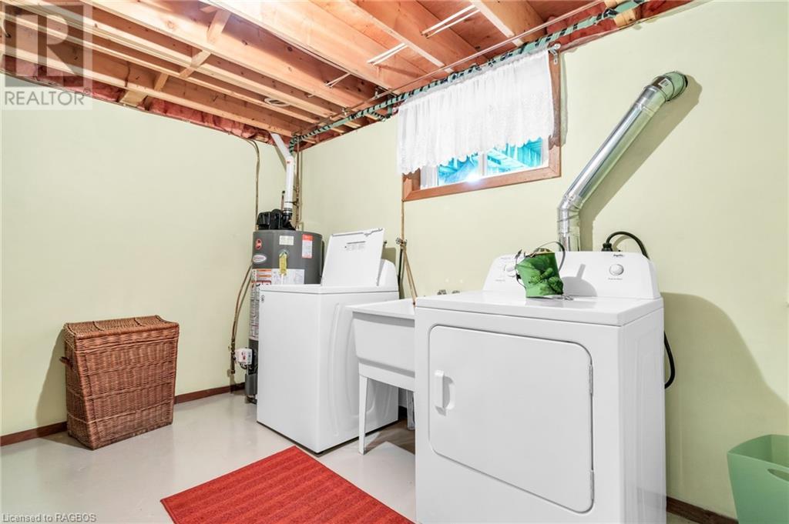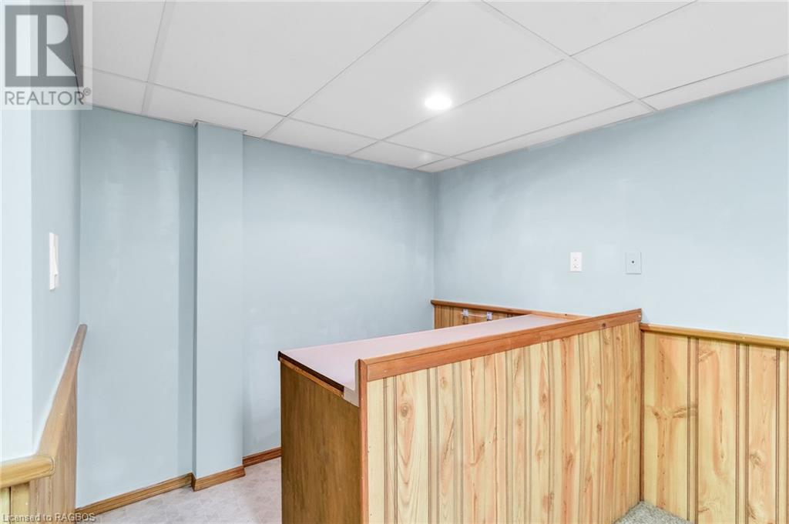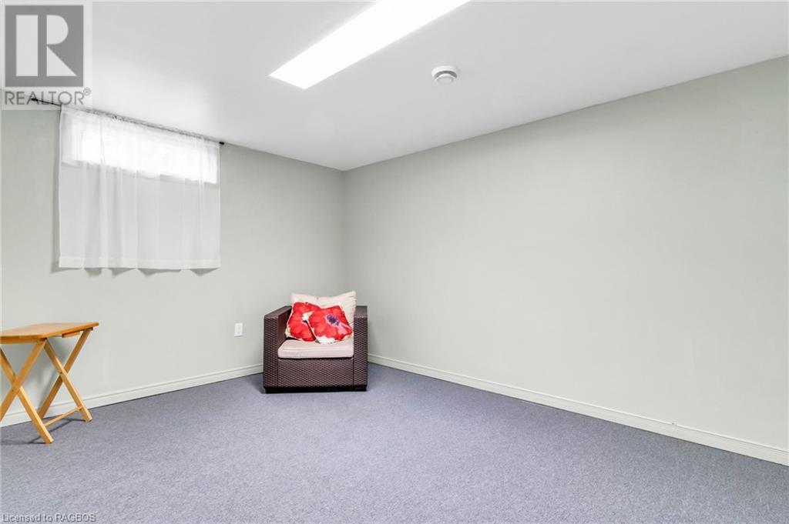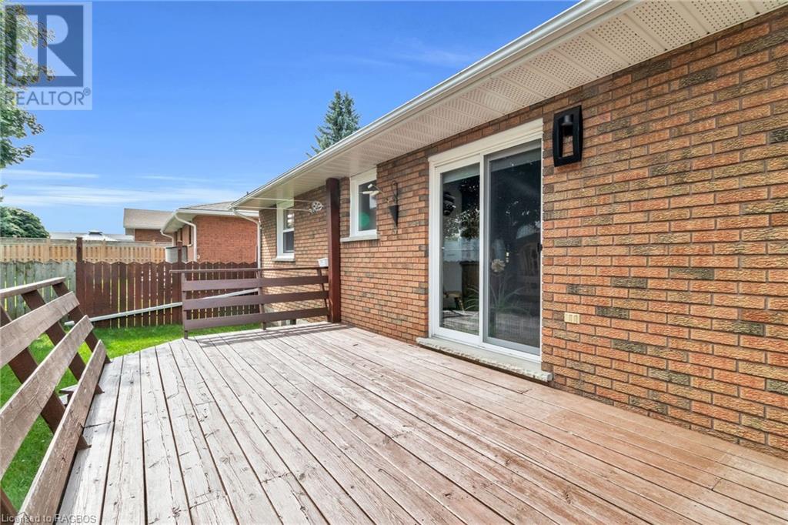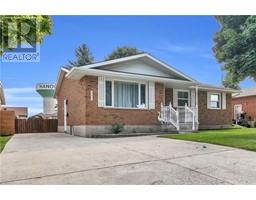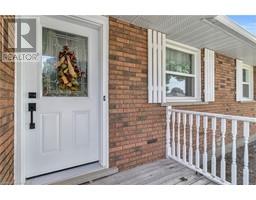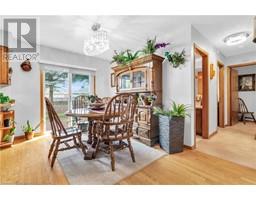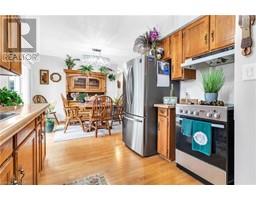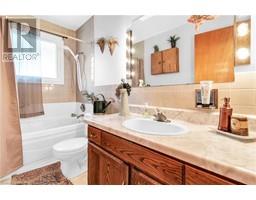641 21st Avenue A Hanover, Ontario N4N 3M2
$519,900
Attractive Home for Buyers of All Ages! This well maintained 3 + 1 bedroom brick bungalow located in an established neighbourhood within walking distance to amenities - perfect for Buyers of all ages! Features include eat-in kitchen with appliances included & patio doors leading to deck & fenced yard, living room with hardwood flooring, 2 full bathrooms, entertainment sized rec room with bar and laundry room. Additional features include new F/A gas furnace installed in 2021, new windows & doors installed in 2021, new light fixtures & paint throughout, central A/C and double wide concrete driveway. Move Right In! (id:50886)
Property Details
| MLS® Number | 40630586 |
| Property Type | Single Family |
| AmenitiesNearBy | Hospital, Playground, Schools, Shopping |
| CommunityFeatures | Community Centre |
| EquipmentType | Water Heater |
| ParkingSpaceTotal | 5 |
| RentalEquipmentType | Water Heater |
| Structure | Shed |
Building
| BathroomTotal | 2 |
| BedroomsAboveGround | 3 |
| BedroomsBelowGround | 1 |
| BedroomsTotal | 4 |
| Appliances | Dryer, Microwave, Refrigerator, Stove, Washer, Window Coverings |
| ArchitecturalStyle | Bungalow |
| BasementDevelopment | Finished |
| BasementType | Full (finished) |
| ConstructionStyleAttachment | Detached |
| CoolingType | Central Air Conditioning |
| ExteriorFinish | Brick, Vinyl Siding |
| FoundationType | Block |
| HeatingFuel | Natural Gas |
| HeatingType | Forced Air |
| StoriesTotal | 1 |
| SizeInterior | 1800 Sqft |
| Type | House |
| UtilityWater | Municipal Water |
Land
| Acreage | No |
| FenceType | Fence |
| LandAmenities | Hospital, Playground, Schools, Shopping |
| LandscapeFeatures | Landscaped |
| Sewer | Municipal Sewage System |
| SizeDepth | 98 Ft |
| SizeFrontage | 55 Ft |
| SizeTotalText | Under 1/2 Acre |
| ZoningDescription | R1 |
Rooms
| Level | Type | Length | Width | Dimensions |
|---|---|---|---|---|
| Lower Level | Utility Room | 9'11'' x 9'10'' | ||
| Lower Level | Laundry Room | 11'6'' x 6'8'' | ||
| Lower Level | 3pc Bathroom | Measurements not available | ||
| Lower Level | Bedroom | 12'7'' x 9'6'' | ||
| Lower Level | Recreation Room | 27'8'' x 12'0'' | ||
| Main Level | 4pc Bathroom | Measurements not available | ||
| Main Level | Bedroom | 9'10'' x 12'3'' | ||
| Main Level | Bedroom | 9'5'' x 11'11'' | ||
| Main Level | Bedroom | 10'6'' x 9'10'' | ||
| Main Level | Living Room | 14'8'' x 13'10'' | ||
| Main Level | Dinette | 13'2'' x 8'8'' | ||
| Main Level | Kitchen | 9'9'' x 9'6'' |
Utilities
| Cable | Available |
| Electricity | Available |
| Natural Gas | Available |
| Telephone | Available |
https://www.realtor.ca/real-estate/27265648/641-21st-avenue-a-hanover
Interested?
Contact us for more information
Stephanie Hocking
Broker
425 10th Street, Unit 6
Hanover, Ontario N4N 1P8












