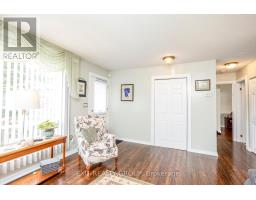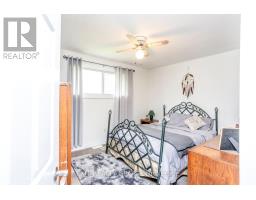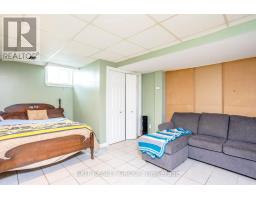39 Clyde Street Trent Hills (Hastings), Ontario K0L 1Y0
$488,000
Perfect home for those starting out or downsizing, this home offers a newly installed kitchen and fresh paint throughout. The main level features two carpet-free bedrooms, each with spacious closets. The kitchen opens to the living room and provides access to the backyard as well as stairs leading to the basement. Downstairs, youll find a laundry room, recreational area, and another large bedroom. A single-car garage and screened-in sunroom complement the large yard, perfect for potential expansion or a future pool. Is this your perfect Home Sweet Home? (id:50886)
Open House
This property has open houses!
1:00 pm
Ends at:3:00 pm
Property Details
| MLS® Number | X9244825 |
| Property Type | Single Family |
| Community Name | Hastings |
| AmenitiesNearBy | Beach, Marina, Park, Place Of Worship, Schools |
| Features | Carpet Free, Sump Pump |
| ParkingSpaceTotal | 4 |
Building
| BathroomTotal | 1 |
| BedroomsAboveGround | 2 |
| BedroomsTotal | 2 |
| Appliances | Water Heater, Dryer, Refrigerator, Stove, Washer |
| ArchitecturalStyle | Bungalow |
| BasementDevelopment | Finished |
| BasementType | Full (finished) |
| ConstructionStyleAttachment | Detached |
| CoolingType | Central Air Conditioning |
| ExteriorFinish | Vinyl Siding |
| FoundationType | Block |
| HeatingFuel | Natural Gas |
| HeatingType | Forced Air |
| StoriesTotal | 1 |
| Type | House |
| UtilityWater | Municipal Water |
Parking
| Detached Garage |
Land
| Acreage | No |
| LandAmenities | Beach, Marina, Park, Place Of Worship, Schools |
| Sewer | Sanitary Sewer |
| SizeDepth | 200 Ft ,7 In |
| SizeFrontage | 51 Ft ,8 In |
| SizeIrregular | 51.74 X 200.64 Ft ; 199.73' X 51.76' X 199.74' X 51.76' |
| SizeTotalText | 51.74 X 200.64 Ft ; 199.73' X 51.76' X 199.74' X 51.76'|under 1/2 Acre |
| ZoningDescription | R1 |
Rooms
| Level | Type | Length | Width | Dimensions |
|---|---|---|---|---|
| Basement | Recreational, Games Room | 6.79 m | 3.44 m | 6.79 m x 3.44 m |
| Basement | Bedroom 3 | 5.84 m | 4.08 m | 5.84 m x 4.08 m |
| Basement | Laundry Room | 3.13 m | 2.33 m | 3.13 m x 2.33 m |
| Basement | Other | 3.3 m | 1.74 m | 3.3 m x 1.74 m |
| Ground Level | Living Room | 4.85 m | 4.16 m | 4.85 m x 4.16 m |
| Ground Level | Kitchen | 4.92 m | 3.49 m | 4.92 m x 3.49 m |
| Ground Level | Primary Bedroom | 3.89 m | 3.12 m | 3.89 m x 3.12 m |
| Ground Level | Bedroom 2 | 4.53 m | 2.86 m | 4.53 m x 2.86 m |
| Ground Level | Bathroom | 3.51 m | 1.53 m | 3.51 m x 1.53 m |
https://www.realtor.ca/real-estate/27266380/39-clyde-street-trent-hills-hastings-hastings
Interested?
Contact us for more information
Nancy Durelle
Salesperson

















































































