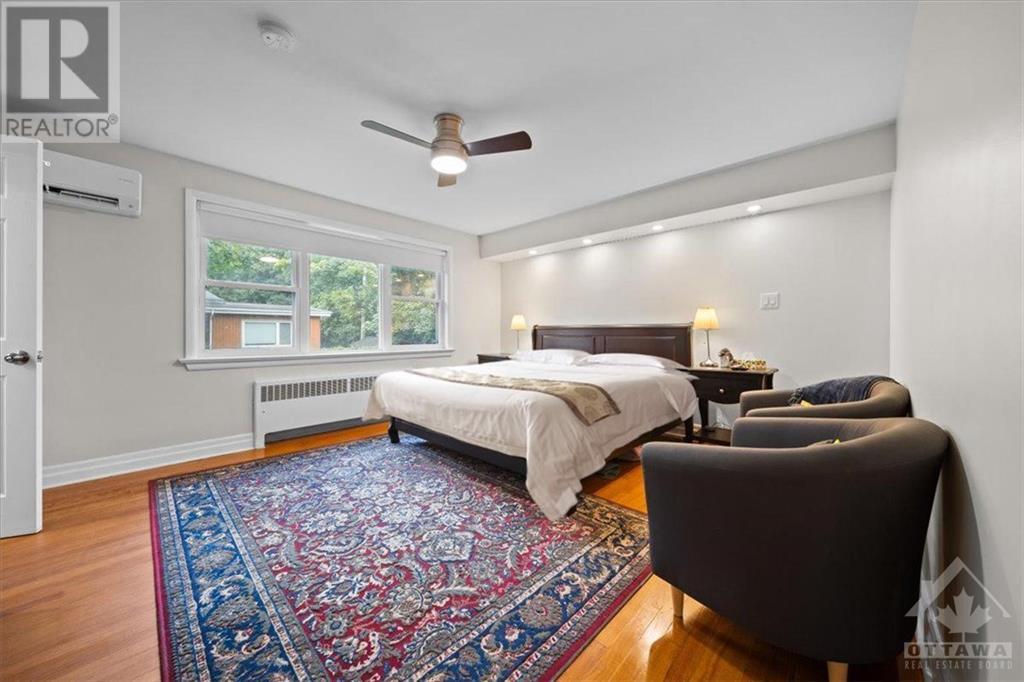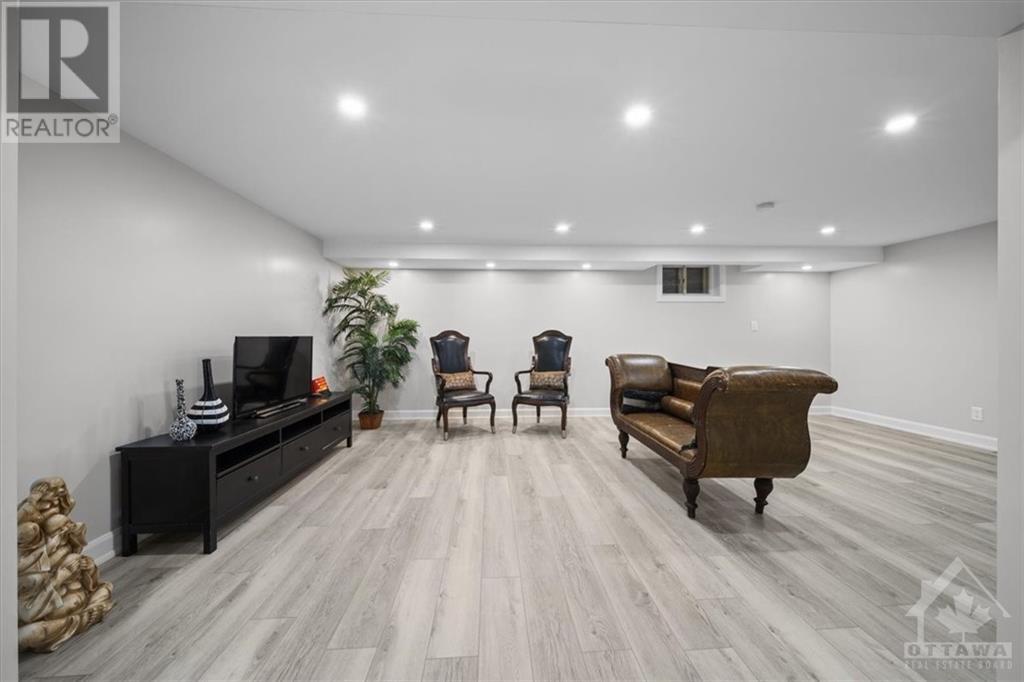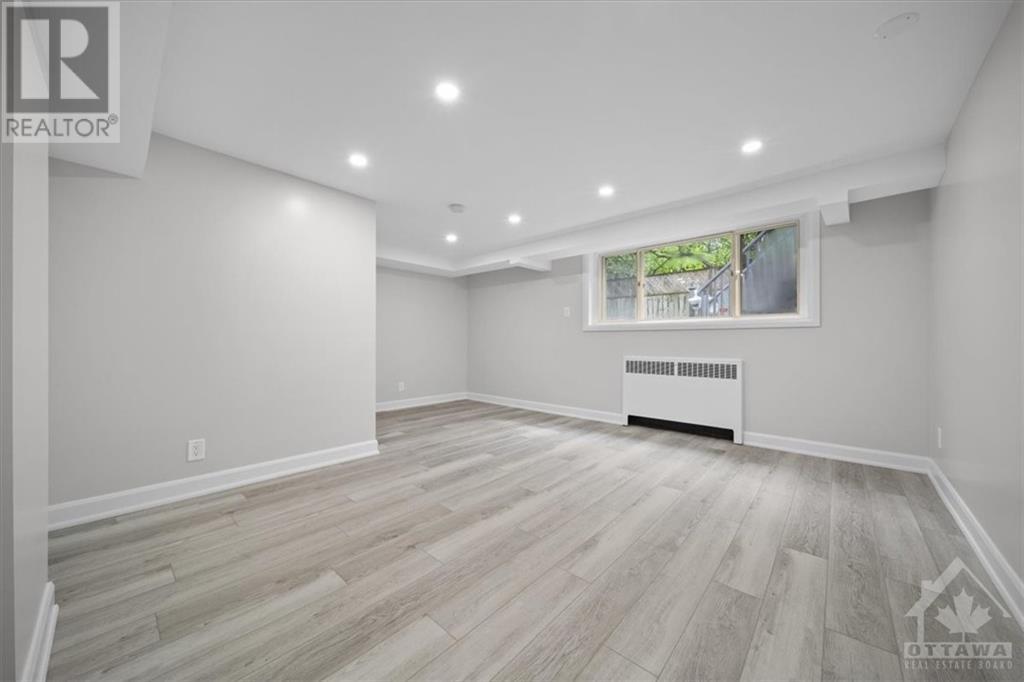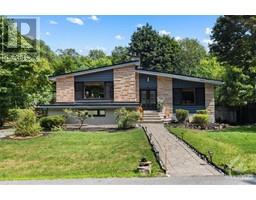60 Juliana Road Ottawa, Ontario K1M 1K3
$6,400 Monthly
Rare Opportunity in Prestigious Rockcliffe Park! This fully upgraded bungalow sits on an expansive 100' x 100' lot, offering over 3,600+ ft² of elegantly designed living space. The entire house was remodeled and features a modern kitchen with new appliances, beautifully renovated bathrooms, a fully finished lookout basement and a new roof. Energy-efficient amenities include new air conditioning and a new hot water tank. Located within walking distance to top-rated schools like Ashbury and Elmwood, as well as Beechwood shopping, this home provides both luxury and convenience. Enjoy the peaceful, tree-lined Juliana Road, a quiet, family-friendly neighborhood with minimal traffic, perfect for privacy and safety. This is an ideal home for those seeking tranquility, community, and top-notch amenities in Ottawa's most sought-after neighborhoods. (id:50886)
Property Details
| MLS® Number | 1406190 |
| Property Type | Single Family |
| Neigbourhood | Rockcliffe Park |
| AmenitiesNearBy | Public Transit, Recreation Nearby, Shopping |
| Features | Automatic Garage Door Opener |
| ParkingSpaceTotal | 6 |
Building
| BathroomTotal | 4 |
| BedroomsAboveGround | 3 |
| BedroomsBelowGround | 2 |
| BedroomsTotal | 5 |
| Amenities | Laundry - In Suite |
| Appliances | Refrigerator, Dishwasher, Dryer, Stove, Washer |
| ArchitecturalStyle | Bungalow |
| BasementDevelopment | Finished |
| BasementType | Full (finished) |
| ConstructedDate | 1955 |
| ConstructionStyleAttachment | Detached |
| CoolingType | Wall Unit |
| ExteriorFinish | Stone, Siding, Wood Siding |
| FlooringType | Hardwood, Tile, Vinyl |
| HalfBathTotal | 1 |
| HeatingFuel | Natural Gas |
| HeatingType | Hot Water Radiator Heat |
| StoriesTotal | 1 |
| Type | House |
| UtilityWater | Municipal Water |
Parking
| Attached Garage |
Land
| Acreage | No |
| LandAmenities | Public Transit, Recreation Nearby, Shopping |
| Sewer | Municipal Sewage System |
| SizeDepth | 100 Ft |
| SizeFrontage | 100 Ft |
| SizeIrregular | 100 Ft X 100 Ft |
| SizeTotalText | 100 Ft X 100 Ft |
| ZoningDescription | R1b |
Rooms
| Level | Type | Length | Width | Dimensions |
|---|---|---|---|---|
| Basement | Playroom | 12'7" x 9'9" | ||
| Basement | Bedroom | 13'9" x 13'2" | ||
| Basement | Bedroom | 17'5" x 13'2" | ||
| Basement | 4pc Bathroom | Measurements not available | ||
| Basement | Laundry Room | 10'5" x 10'0" | ||
| Basement | Storage | Measurements not available | ||
| Main Level | Foyer | 7'4" x 5'0" | ||
| Main Level | Living Room | 21'4" x 14'9" | ||
| Main Level | Dining Room | 13'10" x 12'10" | ||
| Main Level | Kitchen | 13'3" x 12'10" | ||
| Main Level | Primary Bedroom | 16'0" x 13'5" | ||
| Main Level | 4pc Ensuite Bath | Measurements not available | ||
| Main Level | Bedroom | 13'4" x 12'9" | ||
| Main Level | Bedroom | 12'7" x 9'9" | ||
| Main Level | 4pc Bathroom | Measurements not available | ||
| Main Level | Den | 12'10" x 11'1" | ||
| Main Level | 2pc Bathroom | Measurements not available |
https://www.realtor.ca/real-estate/27266259/60-juliana-road-ottawa-rockcliffe-park
Interested?
Contact us for more information
Felix Jiang
Salesperson
1000 Innovation Dr, 5th Floor
Kanata, Ontario K2K 3E7
Bill Peng
Broker of Record
1000 Innovation Dr, 5th Floor Unit A
Kanata, Ontario K2K 3E7
Carol Li
Salesperson
1000 Innovation Dr, 5th Floor
Kanata, Ontario K2K 3E7

























































