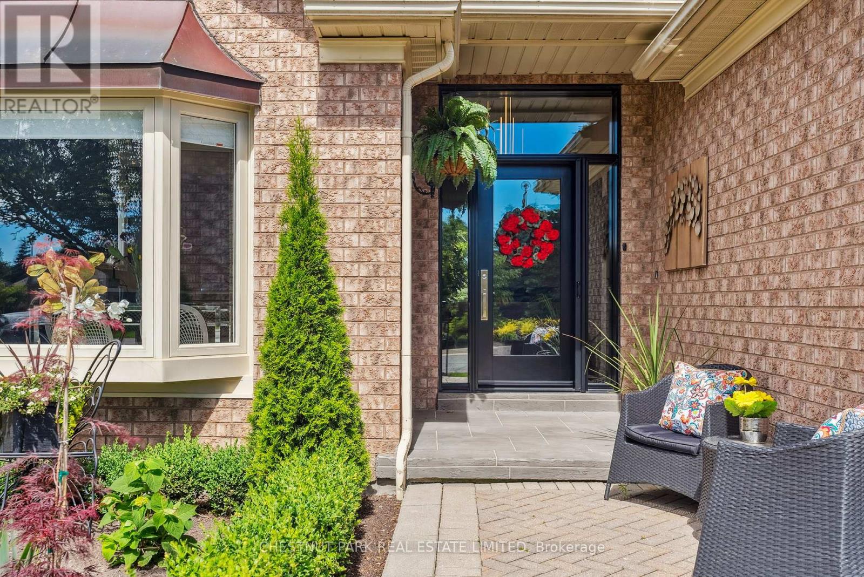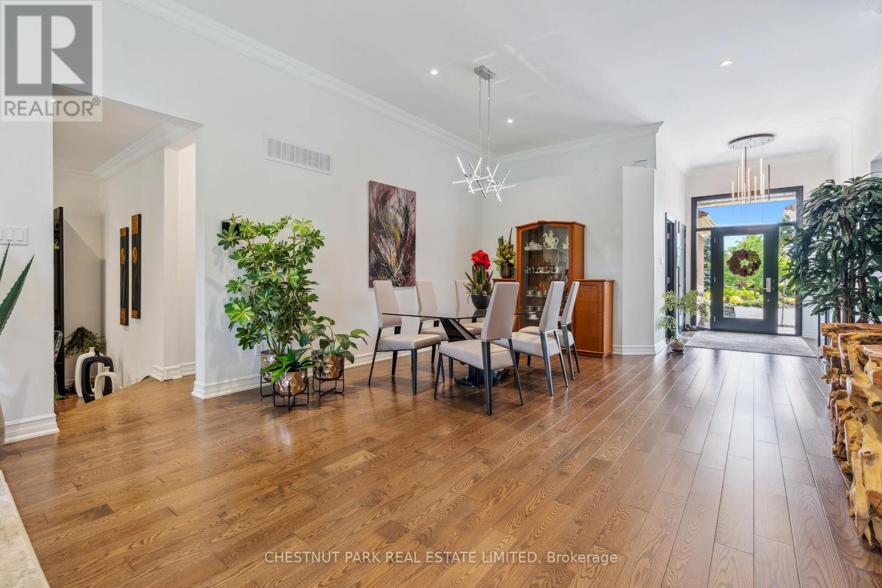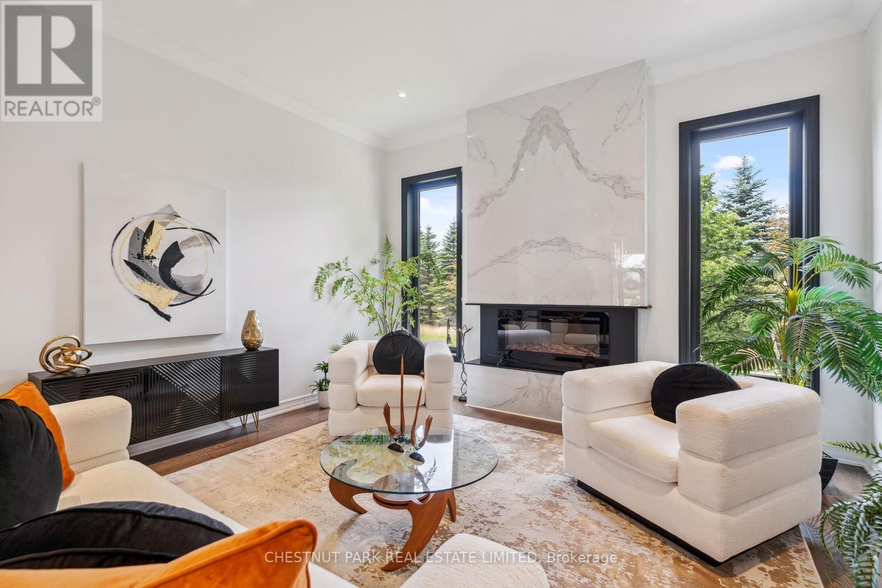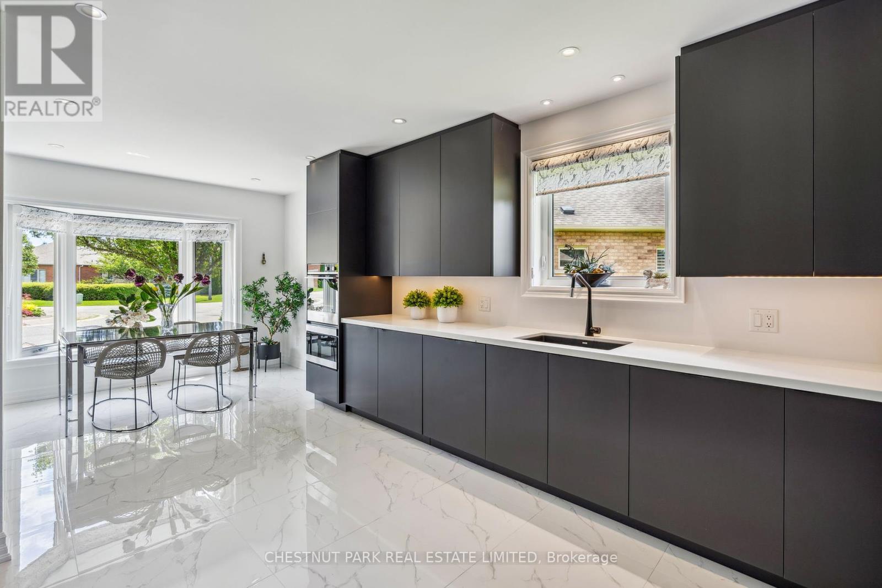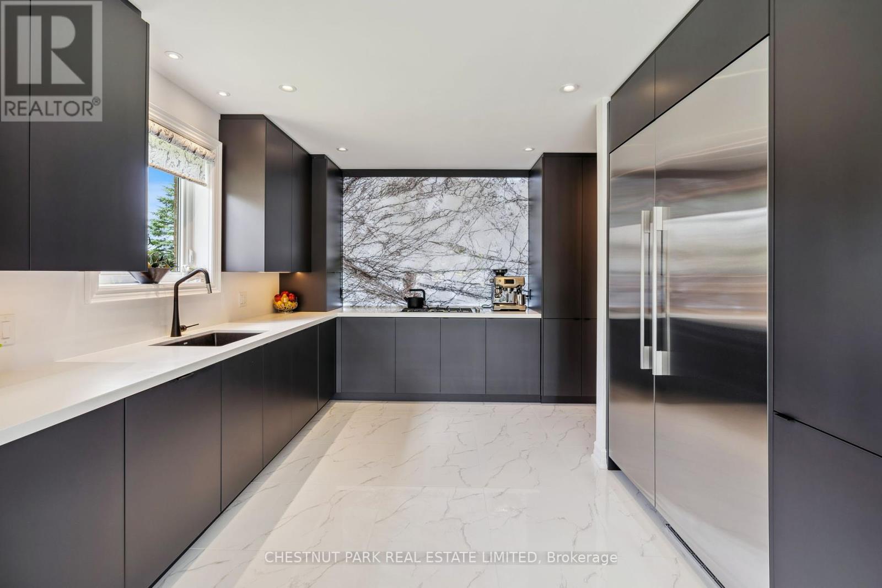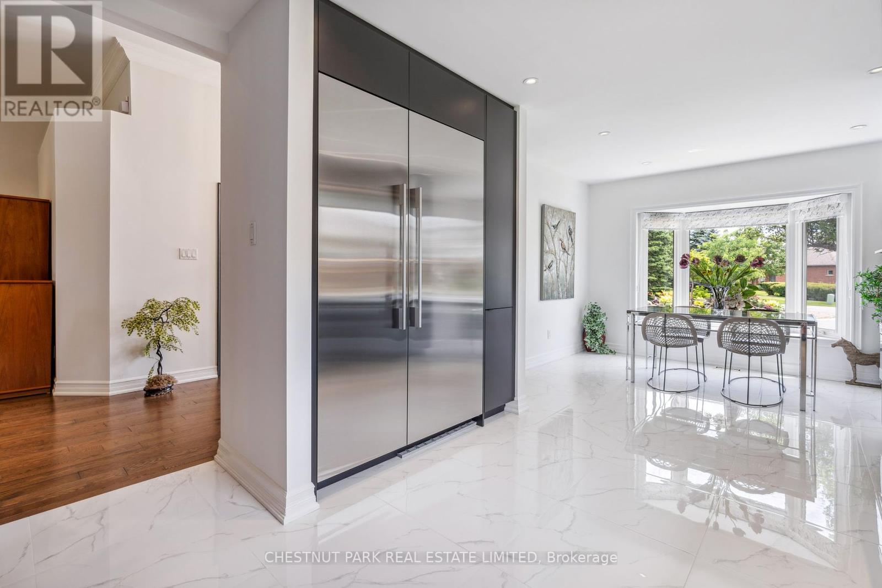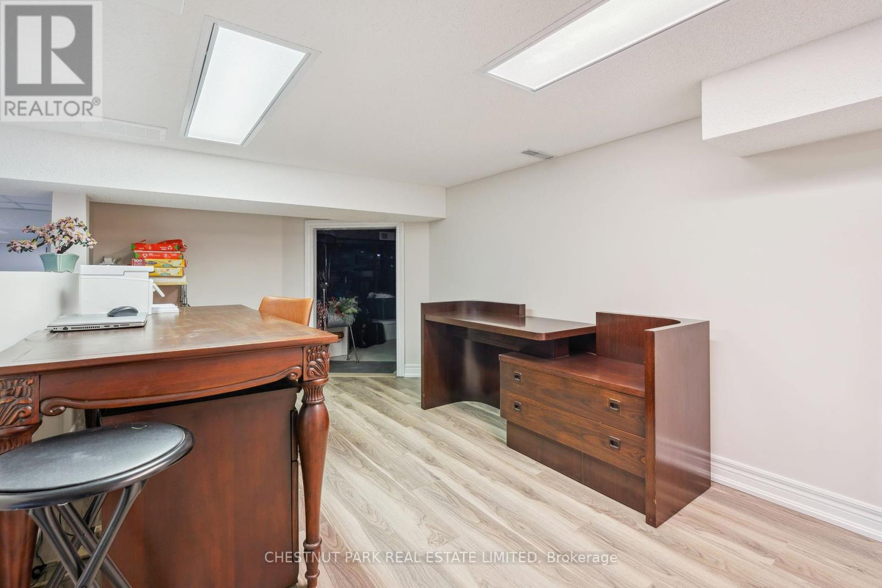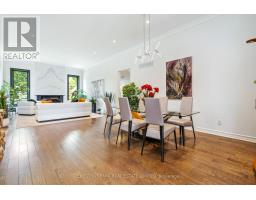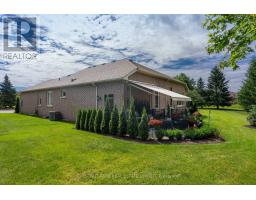11 Jacks Round Whitchurch-Stouffville (Ballantrae), Ontario L4A 1L6
$1,900,000
Located in the Prestigious Ballantrae Community, ""This revered Augusta Model"" showcases an outstanding modern design of exceptional quality like no other Augusta model seen, situated on a coveted cul-de-sac backing on top of the golf course, both the interior and exterior boasts exceptional quality, and craftsmanship. The spacious main floor features custom milled floors, porcelain floors, floor-to-ceiling windows, 2 modern fireplaces, a top-tier Chefs kitchen with premium appliances, custom cabinetry & an onyx wall art piece, a sunken family room that walks out to the serene private patio featuring a separate dining and lounge area, a 5 piece ensuite bath that is simply outstanding. The finished lower level is of the same quality. This unique, beautiful home allows enjoyment of every single room celebrating its thoughtful design, attention to detail, and superior finishes allowing for smart living. A home with a soul. **** EXTRAS **** This has been a labour of love by the owner who has paid meticulous detail to every aspect of this renovation. This kind of quality is rarely seen. Maintenance fee $605.51 per month. (id:50886)
Open House
This property has open houses!
2:00 pm
Ends at:4:00 pm
Property Details
| MLS® Number | N9244935 |
| Property Type | Single Family |
| Community Name | Ballantrae |
| AmenitiesNearBy | Park |
| CommunityFeatures | Community Centre |
| Features | Cul-de-sac, Wooded Area, Irregular Lot Size |
| ParkingSpaceTotal | 2 |
Building
| BathroomTotal | 3 |
| BedroomsAboveGround | 2 |
| BedroomsTotal | 2 |
| Appliances | Central Vacuum, Furniture |
| ArchitecturalStyle | Bungalow |
| BasementDevelopment | Finished |
| BasementType | N/a (finished) |
| ConstructionStyleAttachment | Detached |
| CoolingType | Central Air Conditioning |
| ExteriorFinish | Brick |
| FireplacePresent | Yes |
| FlooringType | Hardwood, Porcelain Tile |
| FoundationType | Poured Concrete |
| HeatingFuel | Natural Gas |
| HeatingType | Forced Air |
| StoriesTotal | 1 |
| Type | House |
| UtilityWater | Municipal Water |
Parking
| Attached Garage |
Land
| Acreage | No |
| LandAmenities | Park |
| Sewer | Sanitary Sewer |
| SizeDepth | 113 Ft |
| SizeFrontage | 36 Ft ,2 In |
| SizeIrregular | 36.19 X 113 Ft ; Irregular At The Back |
| SizeTotalText | 36.19 X 113 Ft ; Irregular At The Back |
Rooms
| Level | Type | Length | Width | Dimensions |
|---|---|---|---|---|
| Lower Level | Recreational, Games Room | 9.3 m | 5.24 m | 9.3 m x 5.24 m |
| Lower Level | Office | 4.6 m | 2.43 m | 4.6 m x 2.43 m |
| Lower Level | Other | 8.29 m | 7.8 m | 8.29 m x 7.8 m |
| Main Level | Living Room | 4.3 m | 5.6 m | 4.3 m x 5.6 m |
| Main Level | Dining Room | 4.72 m | 4.6 m | 4.72 m x 4.6 m |
| Main Level | Family Room | 3.5 m | 5.2 m | 3.5 m x 5.2 m |
| Main Level | Kitchen | 7.06 m | 7 m | 7.06 m x 7 m |
| Main Level | Primary Bedroom | 3.8 m | 4.5 m | 3.8 m x 4.5 m |
| Main Level | Bedroom 2 | 3.5 m | 3.7 m | 3.5 m x 3.7 m |
| Main Level | Utility Room | 2.5 m | 2.13 m | 2.5 m x 2.13 m |
Interested?
Contact us for more information
Nadia Binesh
Salesperson
1300 Yonge St Ground Flr
Toronto, Ontario M4T 1X3
Judith Moireen Hume
Salesperson
1300 Yonge St Ground Flr
Toronto, Ontario M4T 1X3


