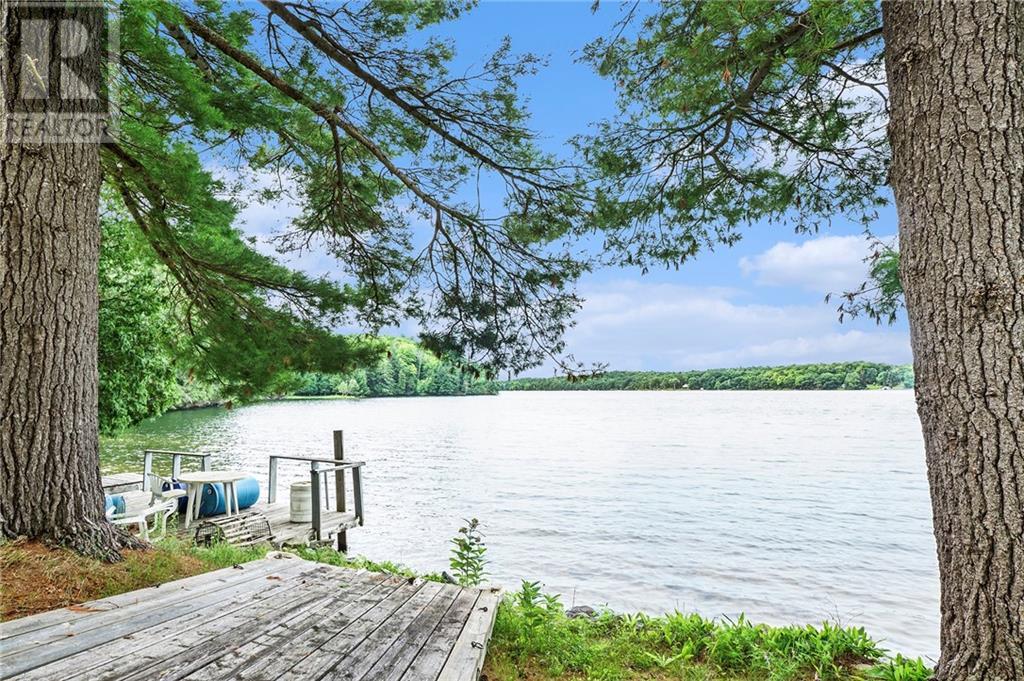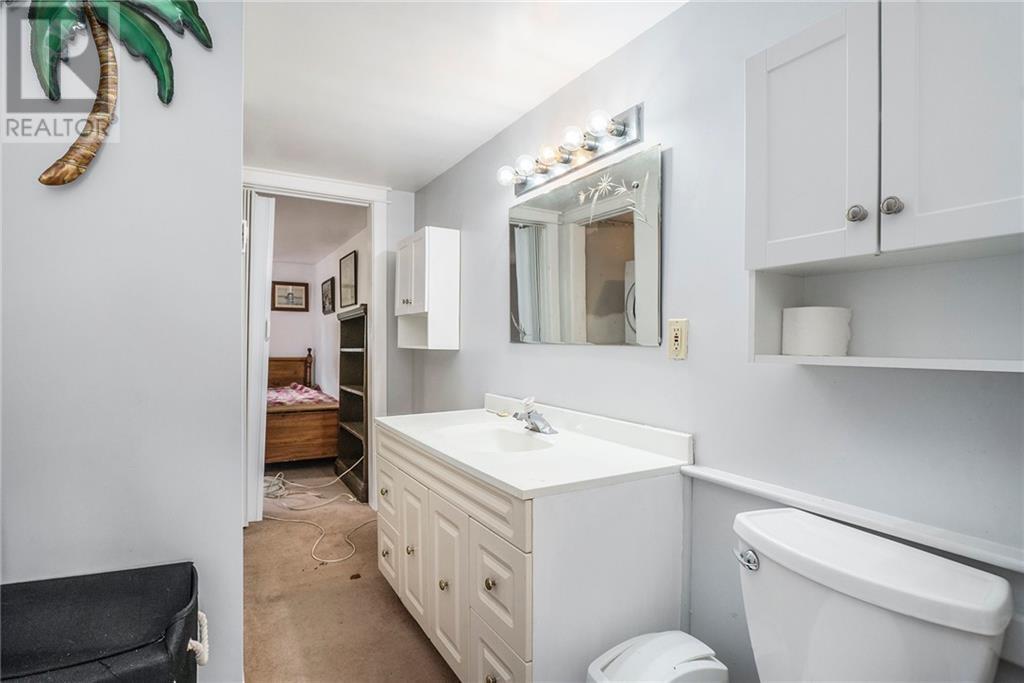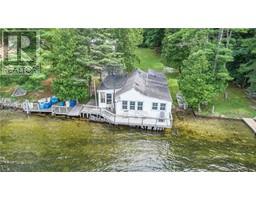140 Bobs Lake 21a Lane Maberly, Ontario K0H 2B0
$349,900Maintenance, Other, See Remarks, Parcel of Tied Land
$50 Yearly
Maintenance, Other, See Remarks, Parcel of Tied Land
$50 YearlyDiscover your dream getaway with this charming beachfront three season cottage property on Bobs Lake. Featuring over 100 feet of southwest exposure, enjoy breathtaking sunsets from the comfort of your charming 2-bedroom cottage, nestled right at the water's edge. This excellent location boasts a level lot with a community boat launch right beside it, making lake access a breeze. Just 10 minutes from Westport and 20 minutes from Perth, convenience meets tranquility here. The property includes a septic system with lake intake and a WETT certified wood pellet stove, perfect for cozy fall evenings. Enjoy boating and fishing on over 800km of shoreline! Come make lasting memories at this serene lakeside retreat! (id:50886)
Property Details
| MLS® Number | 1402080 |
| Property Type | Single Family |
| Neigbourhood | Bob’s Lake |
| AmenitiesNearBy | Golf Nearby, Shopping, Water Nearby |
| CommunicationType | Internet Access |
| CommunityFeatures | Family Oriented, Lake Privileges |
| Features | Beach Property |
| ParkingSpaceTotal | 4 |
| Structure | Deck |
| ViewType | Lake View |
| WaterFrontType | Waterfront On Lake |
Building
| BathroomTotal | 1 |
| BedroomsAboveGround | 2 |
| BedroomsTotal | 2 |
| ArchitecturalStyle | Bungalow |
| BasementDevelopment | Not Applicable |
| BasementType | None (not Applicable) |
| ConstructionStyleAttachment | Detached |
| CoolingType | Window Air Conditioner |
| ExteriorFinish | Vinyl |
| FireplacePresent | Yes |
| FireplaceTotal | 1 |
| FlooringType | Carpeted |
| HeatingFuel | Electric |
| HeatingType | Baseboard Heaters |
| StoriesTotal | 1 |
| Type | House |
| UtilityWater | Lake/river Water Intake |
Parking
| Open |
Land
| Acreage | No |
| LandAmenities | Golf Nearby, Shopping, Water Nearby |
| Sewer | Septic System |
| SizeDepth | 120 Ft |
| SizeFrontage | 100 Ft |
| SizeIrregular | 100 Ft X 120 Ft (irregular Lot) |
| SizeTotalText | 100 Ft X 120 Ft (irregular Lot) |
| ZoningDescription | Seasonal Residential |
Rooms
| Level | Type | Length | Width | Dimensions |
|---|---|---|---|---|
| Main Level | Living Room | 19’3” x 11’3” | ||
| Main Level | Kitchen | 11’7” x 11’2” | ||
| Main Level | Primary Bedroom | 17’7” x 7’5” | ||
| Main Level | 3pc Bathroom | 13’0” x 9’0” | ||
| Main Level | Bedroom | 10’8” x 7’7” | ||
| Main Level | Laundry Room | 6’8” x 4’8” |
https://www.realtor.ca/real-estate/27158721/140-bobs-lake-21a-lane-maberly-bobs-lake
Interested?
Contact us for more information
Freddie Mcdougall
Salesperson
2 Wilson St. E.
Perth, Ontario K7H 1L2























































