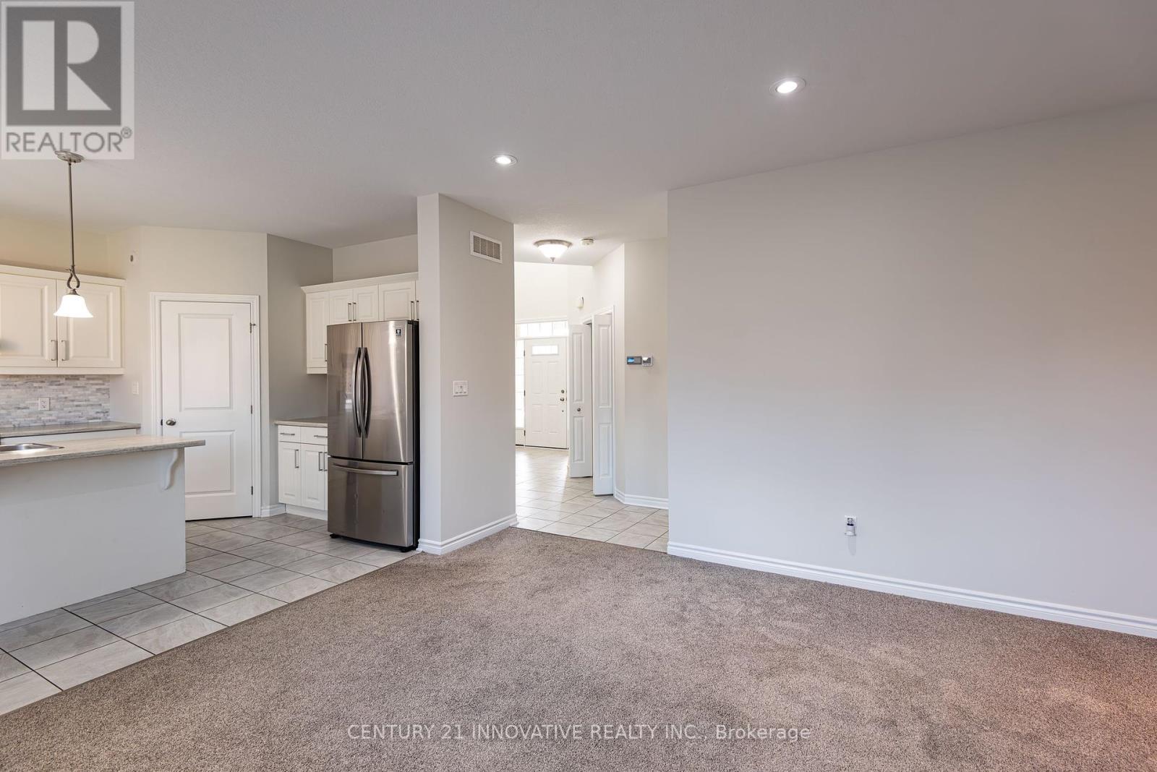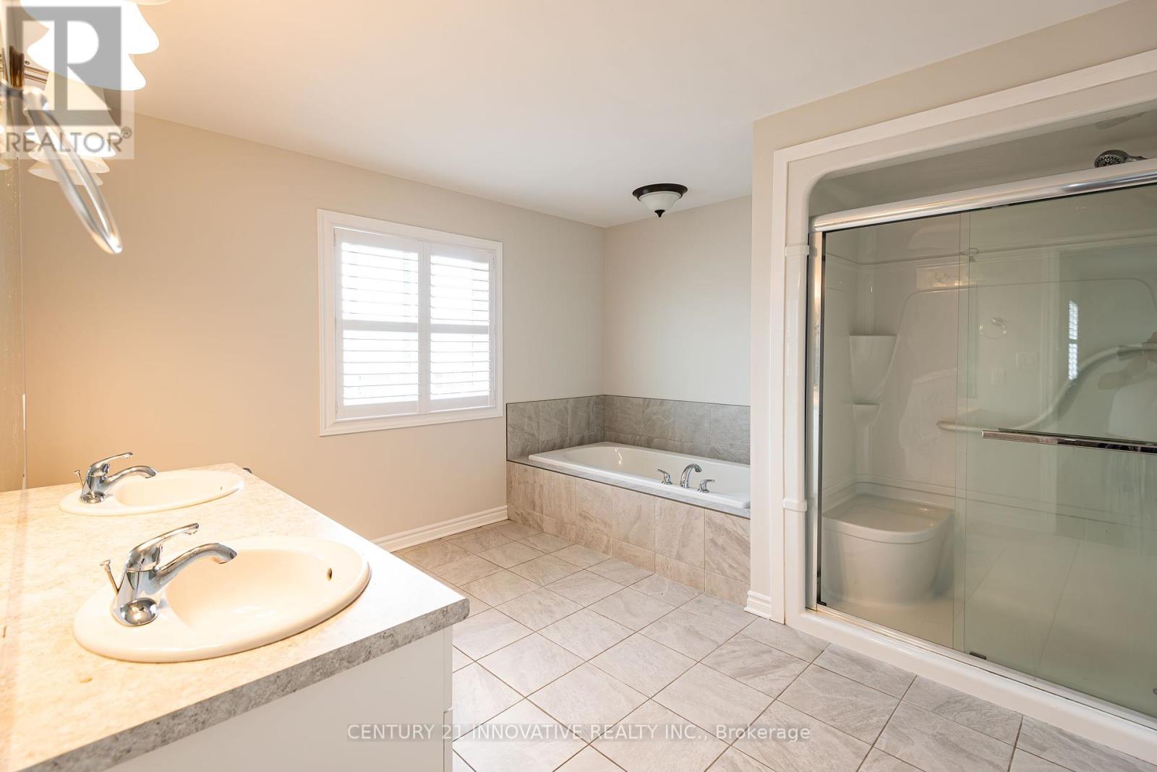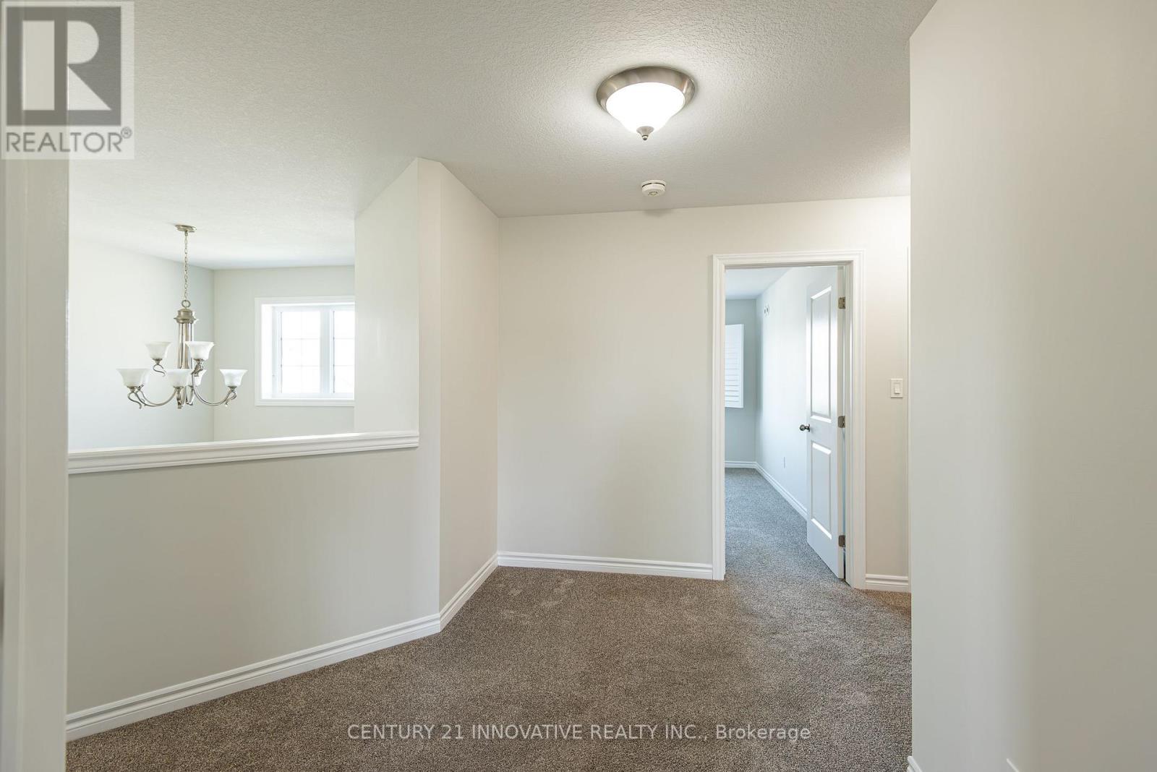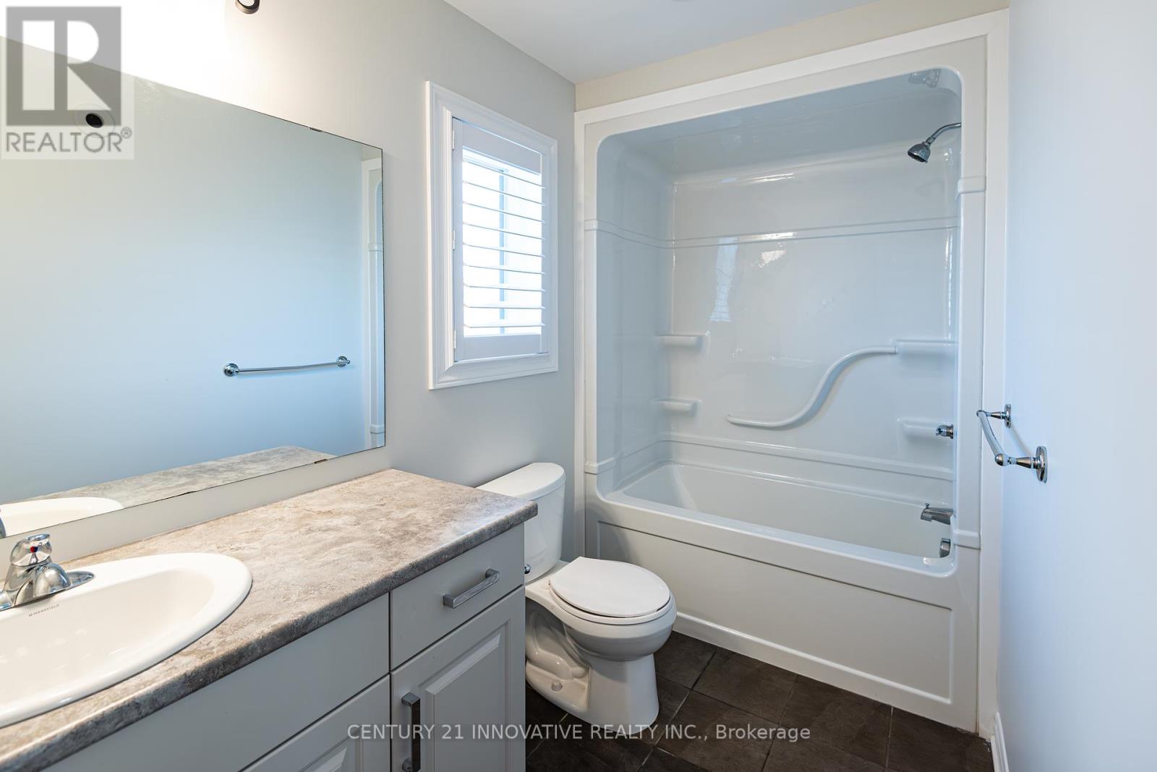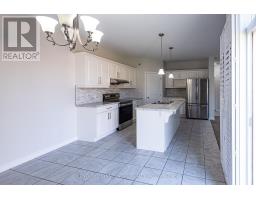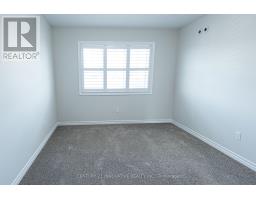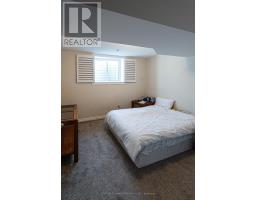Upper - 14 Oxford Terrace St. Thomas, Ontario N5R 0B5
$2,700 Monthly
Stunning and Sun Filled Double Garage Detached Home. Located In One of The Most Desirable Neighborhoods in southeast corner of St. Thomas. 9ft main floor, open to above foyer, family Rm with fireplace & pot lights, California shutters throughout and Main Floor Laundry. Large Eat in Kitchen w/ walk-in pantry, backsplash, double sink, island, walk out to patio / fenced backyard. Large Master Bedroom Features walk-in closet and 5pc ensuite. Basement not included. The finished basement with separate entrance features two bedrooms, Kitchen, 3-Piece Bathroom is listed for$1600. Entire property can be leased for $4000. Tenants responsible for all utilities. (id:50886)
Property Details
| MLS® Number | X9245238 |
| Property Type | Single Family |
| Community Name | SE |
| ParkingSpaceTotal | 6 |
Building
| BathroomTotal | 3 |
| BedroomsAboveGround | 4 |
| BedroomsTotal | 4 |
| BasementDevelopment | Finished |
| BasementFeatures | Separate Entrance |
| BasementType | N/a (finished) |
| ConstructionStyleAttachment | Detached |
| CoolingType | Central Air Conditioning |
| ExteriorFinish | Brick, Vinyl Siding |
| FireplacePresent | Yes |
| FlooringType | Carpeted |
| HalfBathTotal | 1 |
| HeatingFuel | Natural Gas |
| HeatingType | Forced Air |
| StoriesTotal | 2 |
| Type | House |
| UtilityWater | Municipal Water |
Parking
| Attached Garage |
Land
| Acreage | No |
| Sewer | Sanitary Sewer |
Rooms
| Level | Type | Length | Width | Dimensions |
|---|---|---|---|---|
| Second Level | Primary Bedroom | 5.21 m | 3.66 m | 5.21 m x 3.66 m |
| Second Level | Bedroom 2 | 3.1 m | 3.5 m | 3.1 m x 3.5 m |
| Second Level | Bedroom 3 | 3.17 m | 3.2 m | 3.17 m x 3.2 m |
| Second Level | Bedroom 4 | 3.08 m | 3.23 m | 3.08 m x 3.23 m |
| Second Level | Bathroom | Measurements not available | ||
| Main Level | Sunroom | 3.53 m | 2.47 m | 3.53 m x 2.47 m |
| Ground Level | Great Room | 5.67 m | 3.99 m | 5.67 m x 3.99 m |
| Ground Level | Kitchen | 3.53 m | 3.99 m | 3.53 m x 3.99 m |
https://www.realtor.ca/real-estate/27267289/upper-14-oxford-terrace-st-thomas-se
Interested?
Contact us for more information
Punkavan Anandasivam
Salesperson
2855 Markham Rd #300
Toronto, Ontario M1X 0C3






