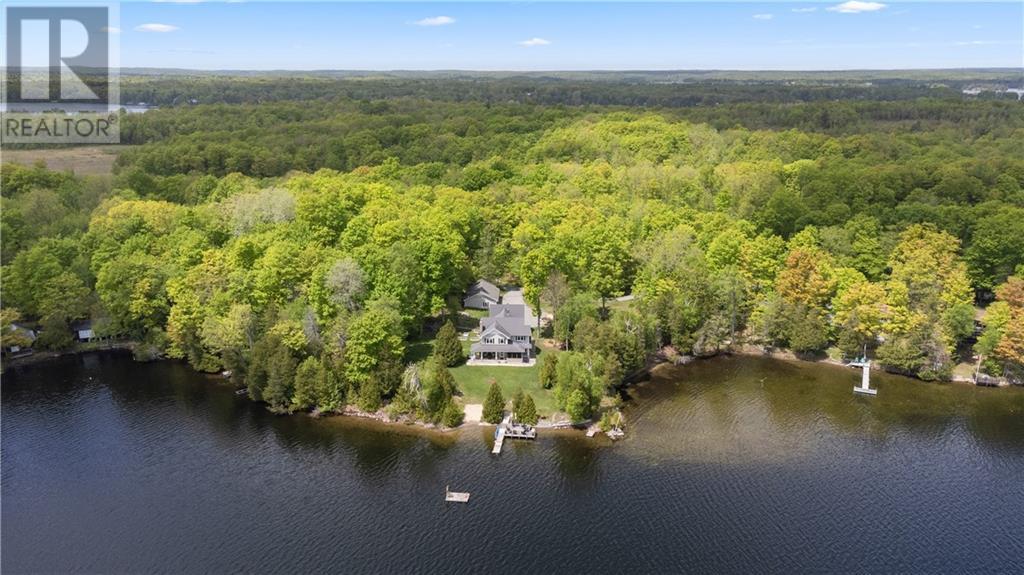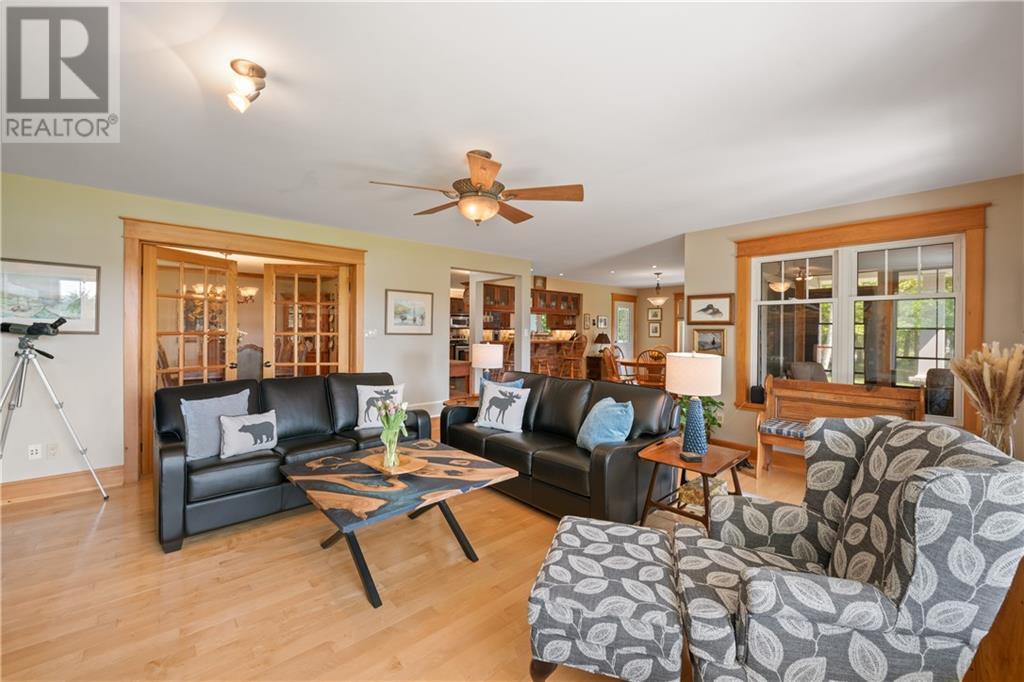1022a Coutlee Point Lane Sharbot Lake, Ontario K0H 2P0
$1,774,900
Lakefront luxury-custom-built sanctuary boasting 346 feet of lakefront on beautiful Sharbot Lake. This stunning 4-bed, 3-bath home offers the perfect blend of modern elegance & tranquil waterfront living. The ultimate escape for swimming, boating. Step inside to discover a layout designed to maximize both comfort & style. Cozy fireplace provides warmth & ambiance on cooler evenings, creating the perfect setting for relaxation or entertaining guests. Spacious kitchen is perfect for culinary endeavors. A formal dining area offers a refined space for hosting intimate dinners with family & friends, while the breakfast area provides a cozy spot for casual dining or enjoying morning coffee. Luxury awaits in the primary bedroom suite, with his & hers walk-in closets and a spa-like ensuite bathroom. Wake up to the soothing sounds of the lake. 30x40 detached garage. Just a short drive from the charming town of Sharbot Lake, this property offers the perfect balance of privacy and convenience. (id:50886)
Property Details
| MLS® Number | 1392698 |
| Property Type | Single Family |
| Neigbourhood | Sharbot Lake |
| Features | Private Setting, Wooded Area, Flat Site |
| ParkingSpaceTotal | 12 |
| WaterFrontType | Waterfront On Lake |
Building
| BathroomTotal | 3 |
| BedroomsAboveGround | 4 |
| BedroomsTotal | 4 |
| Appliances | Refrigerator, Dishwasher, Dryer, Microwave, Stove, Washer, Alarm System, Blinds |
| BasementDevelopment | Unfinished |
| BasementFeatures | Low |
| BasementType | Unknown (unfinished) |
| ConstructedDate | 2004 |
| ConstructionStyleAttachment | Detached |
| CoolingType | Central Air Conditioning, Air Exchanger |
| ExteriorFinish | Stone, Siding |
| FireProtection | Smoke Detectors |
| FireplacePresent | Yes |
| FireplaceTotal | 1 |
| FlooringType | Hardwood, Ceramic |
| FoundationType | Poured Concrete |
| HeatingFuel | Oil |
| HeatingType | Forced Air |
| Type | House |
| UtilityWater | Drilled Well |
Parking
| Attached Garage | |
| Detached Garage | |
| Gravel |
Land
| Acreage | Yes |
| Sewer | Septic System |
| SizeDepth | 260 Ft |
| SizeFrontage | 346 Ft |
| SizeIrregular | 1.83 |
| SizeTotal | 1.83 Ac |
| SizeTotalText | 1.83 Ac |
| ZoningDescription | Rural Waterfront |
Rooms
| Level | Type | Length | Width | Dimensions |
|---|---|---|---|---|
| Second Level | Primary Bedroom | 16'10" x 11'6" | ||
| Second Level | 6pc Ensuite Bath | 8'11" x 12'2" | ||
| Second Level | Bedroom | 15'2" x 12'2" | ||
| Second Level | Bedroom | 12'4" x 10'0" | ||
| Second Level | Bedroom | 14'0" x 10'1" | ||
| Second Level | 4pc Bathroom | 9'0" x 7'6" | ||
| Second Level | Office | 15'2" x 10'4" | ||
| Main Level | Living Room | 19'0" x 16'2" | ||
| Main Level | Dining Room | 16'4" x 13'8" | ||
| Main Level | Kitchen | 12'6" x 12'3" | ||
| Main Level | Eating Area | 19'0" x 12'6" | ||
| Main Level | 3pc Bathroom | 7'10" x 7'1" | ||
| Main Level | Laundry Room | 9'6" x 8'0" | ||
| Main Level | Sunroom | 14'0" x 11'0" |
https://www.realtor.ca/real-estate/26918886/1022a-coutlee-point-lane-sharbot-lake-sharbot-lake
Interested?
Contact us for more information
Dennis Larocque
Salesperson
2 Wilson Street East
Perth, Ontario K7H 1L2





























































