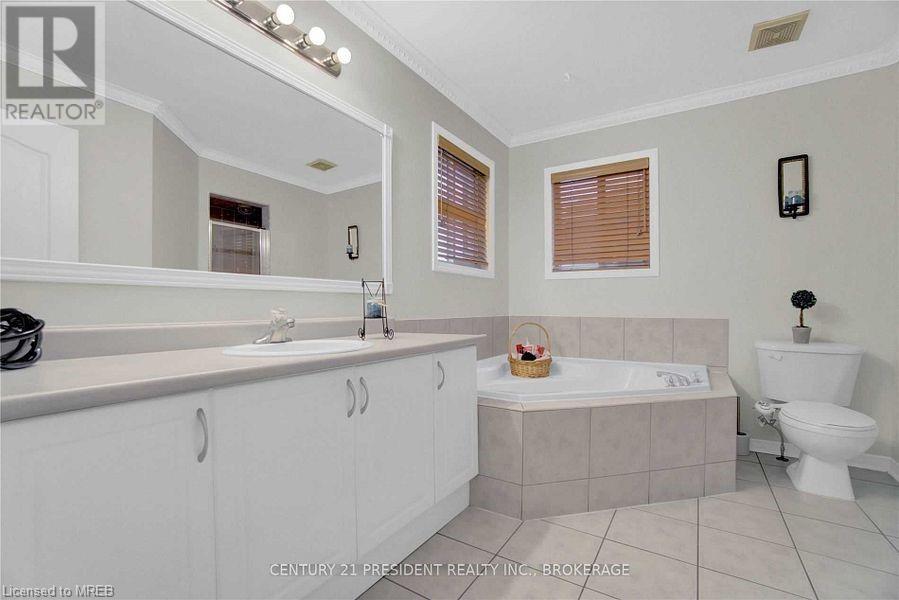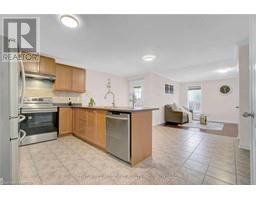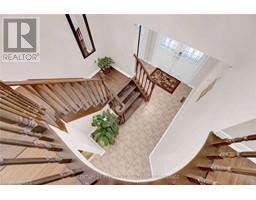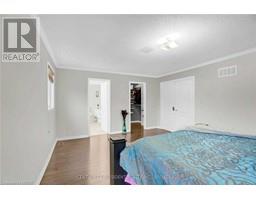162 Cadillac Crescent Unit# Upper Brampton, Ontario L7A 3B7
4 Bedroom
3 Bathroom
2348 sqft
2 Level
Central Air Conditioning
$3,800 MonthlyInsurance
Main and 1st floor in a Stunning & Gorgeous Home for lease, Finished Basement With Separate Entrance is leased separately. Large Eat-In Kitchen With A Breakfast Bar, Upgraded Kitchen Cabinets And Counter. Walk Out To Yard From Breakfast Area. Separate Pantry & Broom Closet In Kitchen. Hardwood Through Out The House. Interlock Patio And Walkway Excellent Lot Size, Close To All Amenities. (id:50886)
Property Details
| MLS® Number | 40631105 |
| Property Type | Single Family |
| AmenitiesNearBy | Hospital, Park, Public Transit, Shopping |
| CommunityFeatures | Community Centre |
| EquipmentType | Water Heater |
| ParkingSpaceTotal | 4 |
| RentalEquipmentType | Water Heater |
Building
| BathroomTotal | 3 |
| BedroomsAboveGround | 4 |
| BedroomsTotal | 4 |
| Appliances | Dishwasher, Dryer, Refrigerator, Stove, Washer, Hood Fan, Window Coverings, Garage Door Opener |
| ArchitecturalStyle | 2 Level |
| BasementDevelopment | Finished |
| BasementType | Full (finished) |
| ConstructionStyleAttachment | Detached |
| CoolingType | Central Air Conditioning |
| ExteriorFinish | Brick |
| HalfBathTotal | 1 |
| HeatingFuel | Natural Gas |
| StoriesTotal | 2 |
| SizeInterior | 2348 Sqft |
| Type | House |
| UtilityWater | Municipal Water |
Parking
| Attached Garage |
Land
| Acreage | No |
| LandAmenities | Hospital, Park, Public Transit, Shopping |
| Sewer | Municipal Sewage System |
| ZoningDescription | Residential |
Rooms
| Level | Type | Length | Width | Dimensions |
|---|---|---|---|---|
| Second Level | 4pc Bathroom | Measurements not available | ||
| Second Level | 3pc Bathroom | Measurements not available | ||
| Second Level | Bedroom | 18'2'' x 12'1'' | ||
| Second Level | Bedroom | 11'3'' x 10'6'' | ||
| Second Level | Bedroom | 10'8'' x 9'5'' | ||
| Second Level | Primary Bedroom | 17'0'' x 13'8'' | ||
| Main Level | 2pc Bathroom | Measurements not available | ||
| Main Level | Laundry Room | Measurements not available | ||
| Main Level | Kitchen | 17'6'' x 16'3'' | ||
| Main Level | Family Room | 18'3'' x 11'0'' | ||
| Main Level | Dining Room | 11'6'' x 10'6'' | ||
| Main Level | Living Room | 11'6'' x 10'6'' |
https://www.realtor.ca/real-estate/27267962/162-cadillac-crescent-unit-upper-brampton
Interested?
Contact us for more information
Satishkumar Swaminathan
Salesperson
Royal LePage Signature Realty
30 Eglinton Ave West Suite 7
Mississauga, Ontario L5R 3E7
30 Eglinton Ave West Suite 7
Mississauga, Ontario L5R 3E7













































