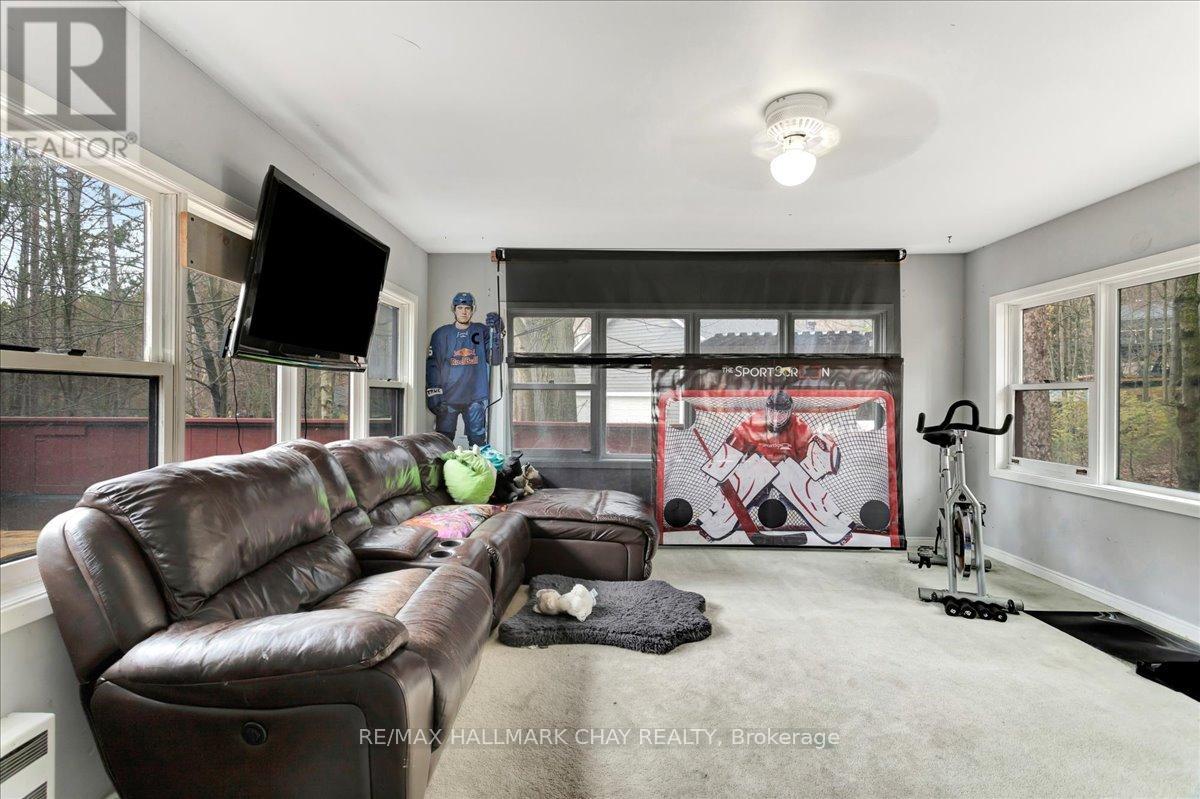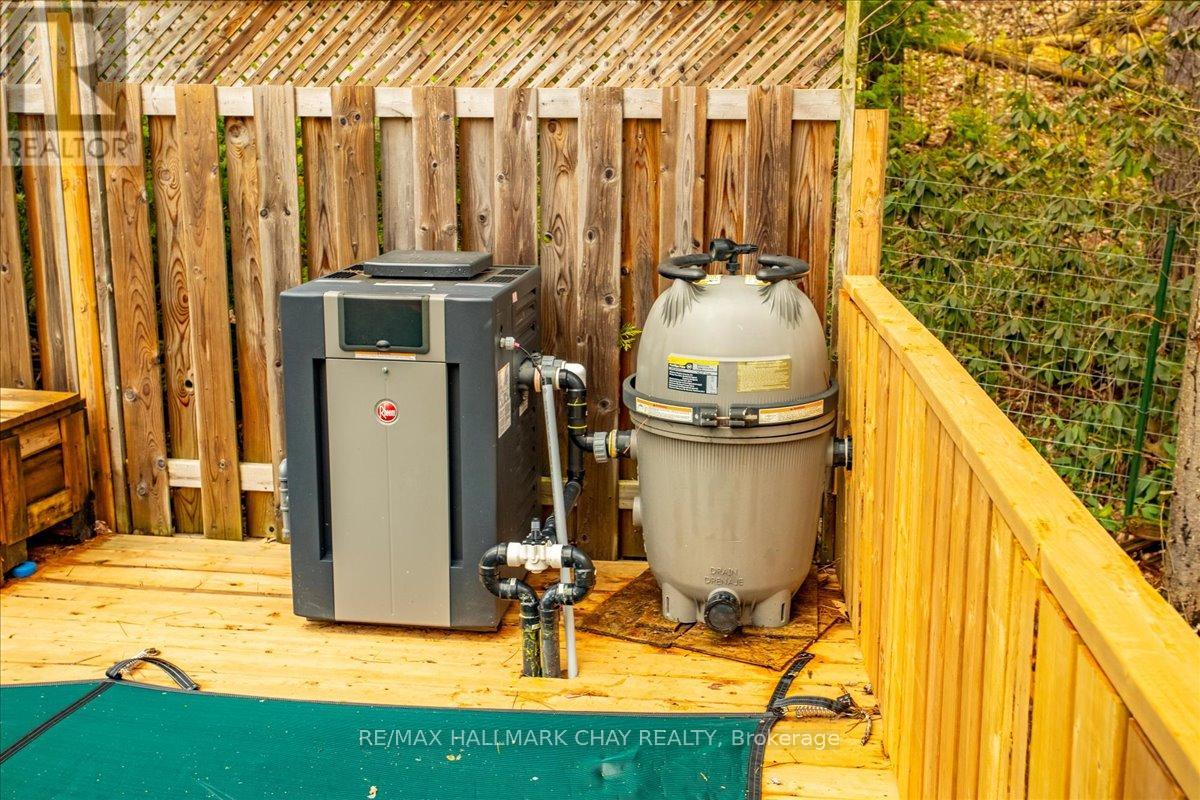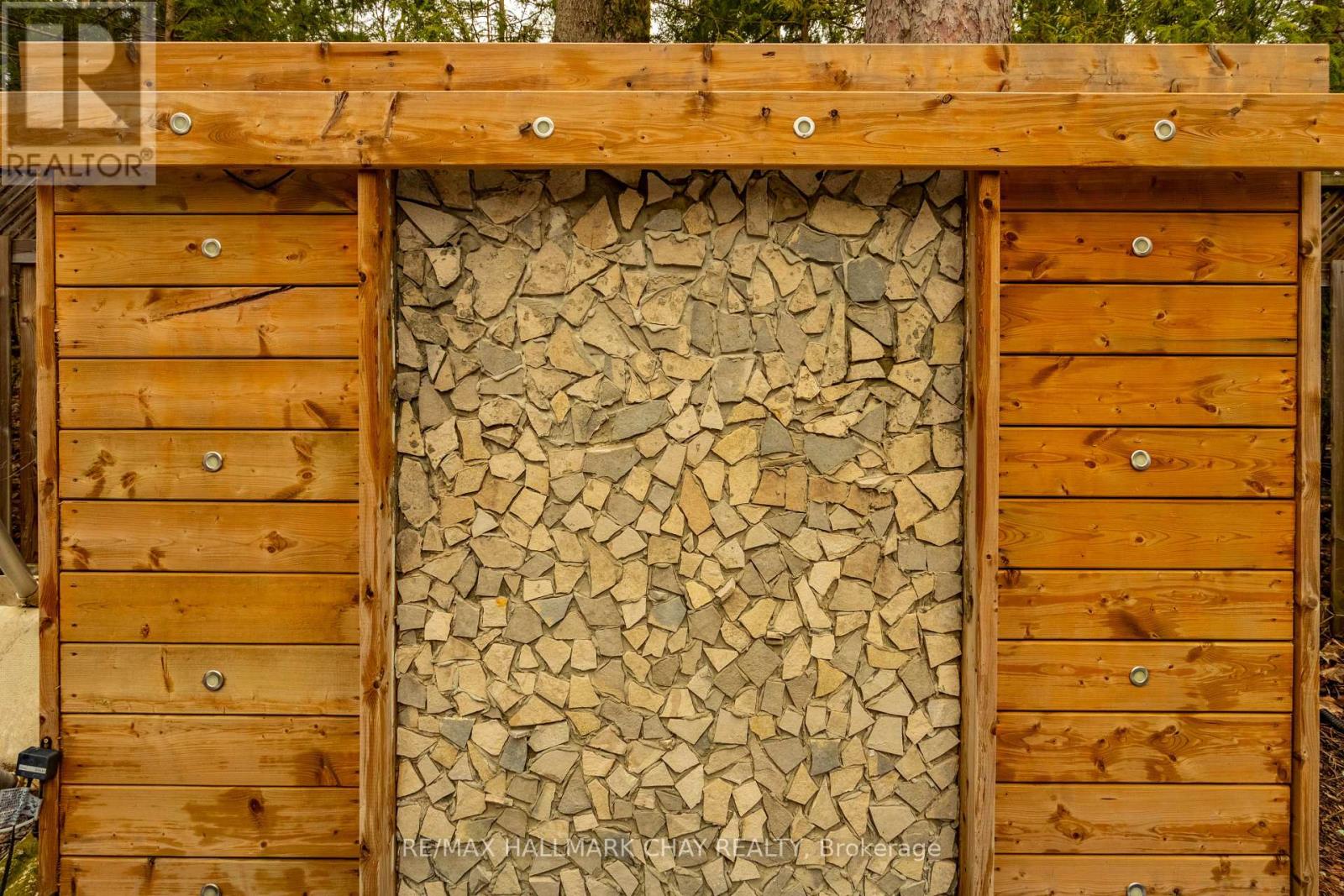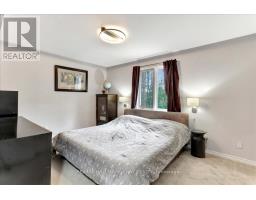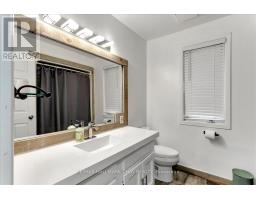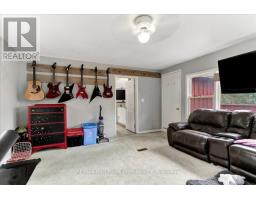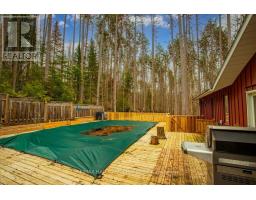12 Pine Ridge Trail Oro-Medonte (Horseshoe Valley), Ontario L4M 4Y8
$939,000
Nestled in the heart of Horseshoe Valley overlooking the golf course and ski hills, you'll find this sprawling raised bungalow! A stones throw from the vast Copeland forest with an abundance of walking/biking trails and snowmobile/ATV trails! Recently renovated main floor with bright open concept living room, wood fireplace and kitchen with plenty of counter space for the chef, a huge island for family/friends to gather! Walk/out to your back yard haven with oversized deck that wraps around the above ground pool and waterfall feature wall. Enjoy an outdoor hockey rink in the Winter months, sports court for basketball/ball hockey etc in warmer months! Large, bright media/sunroom has plenty of windows. Three good sized bedrooms on main level, renovated 4-piece bathroom, spacious laundry room is combined with additional 2-piece bathroom. Bring the in-laws! Spacious lower level with walk/out offers open concept family room with wood fireplace and kitchen, 2 additional large bedrooms, a four-piece bathroom. Large storage room, inside access to Oversized garage with workshop in the back and huge driveway to park ALL the toys! Watch the fireworks at Horseshoe from the comfort of your couch! Don't miss your chance to own this little piece of paradise in Horseshoe Valley! **** EXTRAS **** Auto Garage Door Remote(s), Ceiling Fans, In-Law Suite, Workshop, ELFs (id:50886)
Property Details
| MLS® Number | S9245997 |
| Property Type | Single Family |
| Community Name | Horseshoe Valley |
| AmenitiesNearBy | Beach, Park, Ski Area, Schools |
| Features | Irregular Lot Size, In-law Suite |
| ParkingSpaceTotal | 12 |
| PoolType | Above Ground Pool |
| Structure | Deck, Shed |
| ViewType | Valley View |
Building
| BathroomTotal | 3 |
| BedroomsAboveGround | 3 |
| BedroomsBelowGround | 2 |
| BedroomsTotal | 5 |
| Amenities | Fireplace(s) |
| Appliances | Garage Door Opener Remote(s), Dishwasher, Dryer, Garage Door Opener, Refrigerator, Stove, Washer, Window Coverings |
| ArchitecturalStyle | Raised Bungalow |
| BasementDevelopment | Finished |
| BasementFeatures | Apartment In Basement, Walk Out |
| BasementType | N/a (finished) |
| ConstructionStyleAttachment | Detached |
| CoolingType | Central Air Conditioning |
| ExteriorFinish | Wood |
| FireplacePresent | Yes |
| FireplaceTotal | 2 |
| FoundationType | Block |
| HalfBathTotal | 1 |
| HeatingFuel | Natural Gas |
| HeatingType | Forced Air |
| StoriesTotal | 1 |
| Type | House |
| UtilityWater | Municipal Water |
Parking
| Attached Garage |
Land
| Acreage | No |
| FenceType | Fenced Yard |
| LandAmenities | Beach, Park, Ski Area, Schools |
| LandscapeFeatures | Landscaped |
| Sewer | Septic System |
| SizeDepth | 150 Ft |
| SizeFrontage | 128 Ft ,4 In |
| SizeIrregular | 128.38 X 150 Ft |
| SizeTotalText | 128.38 X 150 Ft |
| ZoningDescription | Sr |
Rooms
| Level | Type | Length | Width | Dimensions |
|---|---|---|---|---|
| Lower Level | Mud Room | 4.72 m | 2.62 m | 4.72 m x 2.62 m |
| Lower Level | Family Room | 5.26 m | 5.08 m | 5.26 m x 5.08 m |
| Lower Level | Kitchen | 4.37 m | 2.29 m | 4.37 m x 2.29 m |
| Lower Level | Bedroom | 6.53 m | 3.66 m | 6.53 m x 3.66 m |
| Lower Level | Bedroom | 3.63 m | 3.1 m | 3.63 m x 3.1 m |
| Main Level | Kitchen | 7.39 m | 3.53 m | 7.39 m x 3.53 m |
| Main Level | Living Room | 7.8 m | 4.27 m | 7.8 m x 4.27 m |
| Main Level | Sunroom | 4.8 m | 4.5 m | 4.8 m x 4.5 m |
| Main Level | Primary Bedroom | 4.32 m | 3.35 m | 4.32 m x 3.35 m |
| Main Level | Bedroom | 3.51 m | 3.2 m | 3.51 m x 3.2 m |
| Main Level | Bedroom | 3.35 m | 3.3 m | 3.35 m x 3.3 m |
Interested?
Contact us for more information
Crystal Graham
Salesperson
218 Bayfield St, 100078 & 100431
Barrie, Ontario L4M 3B6
















