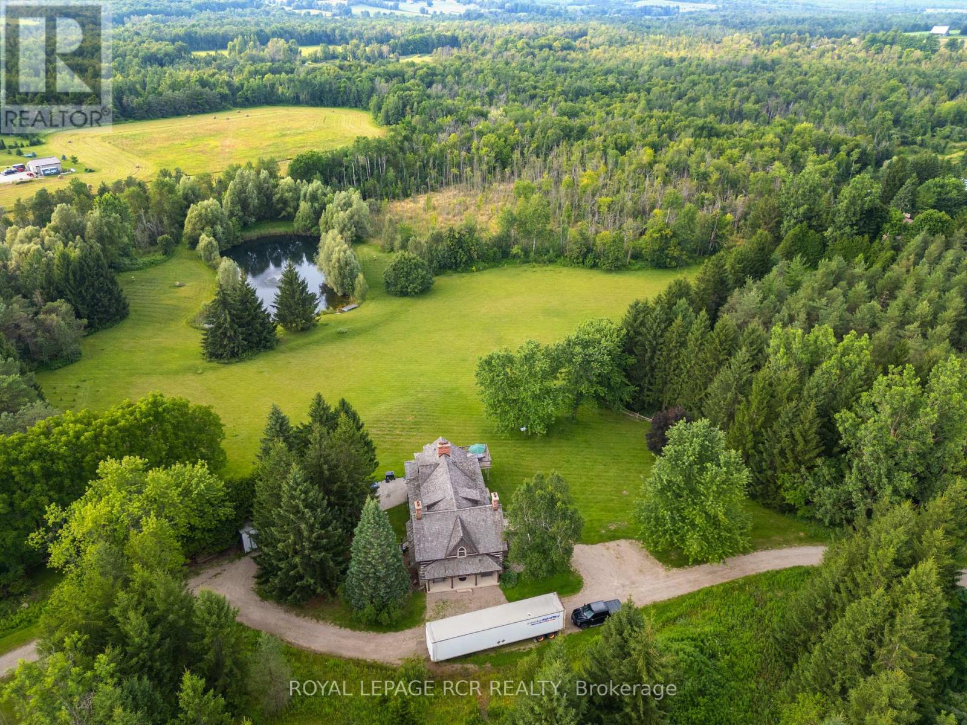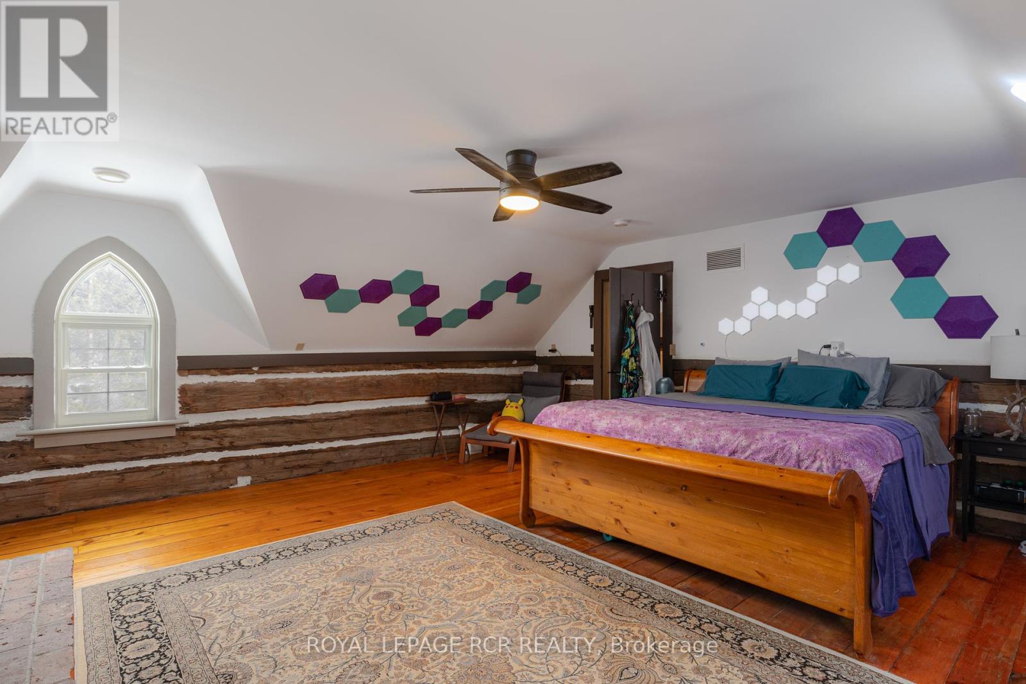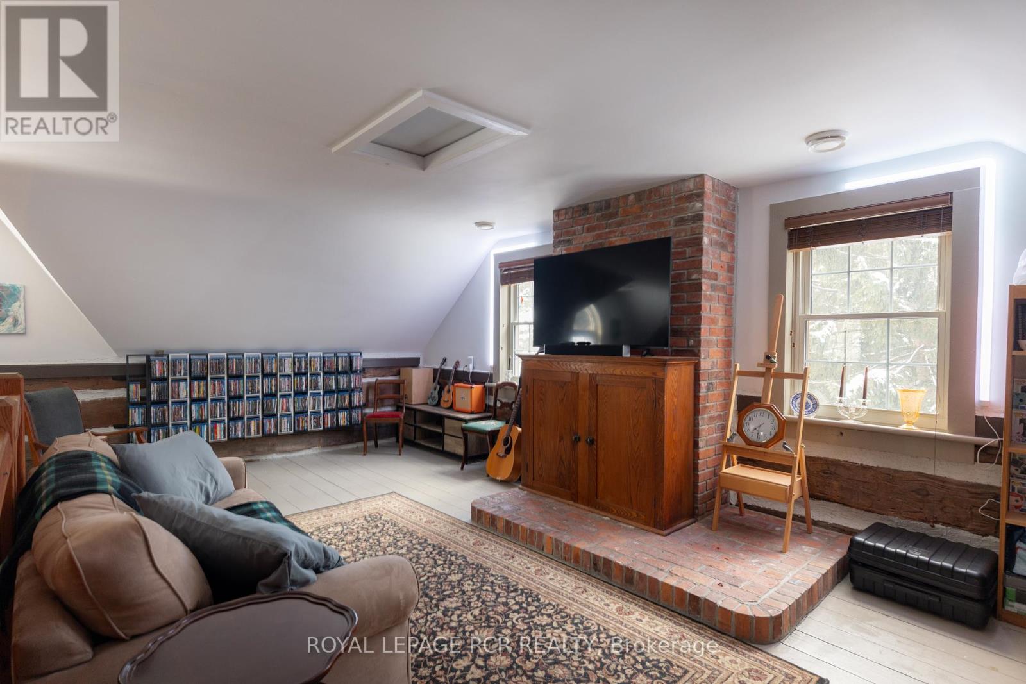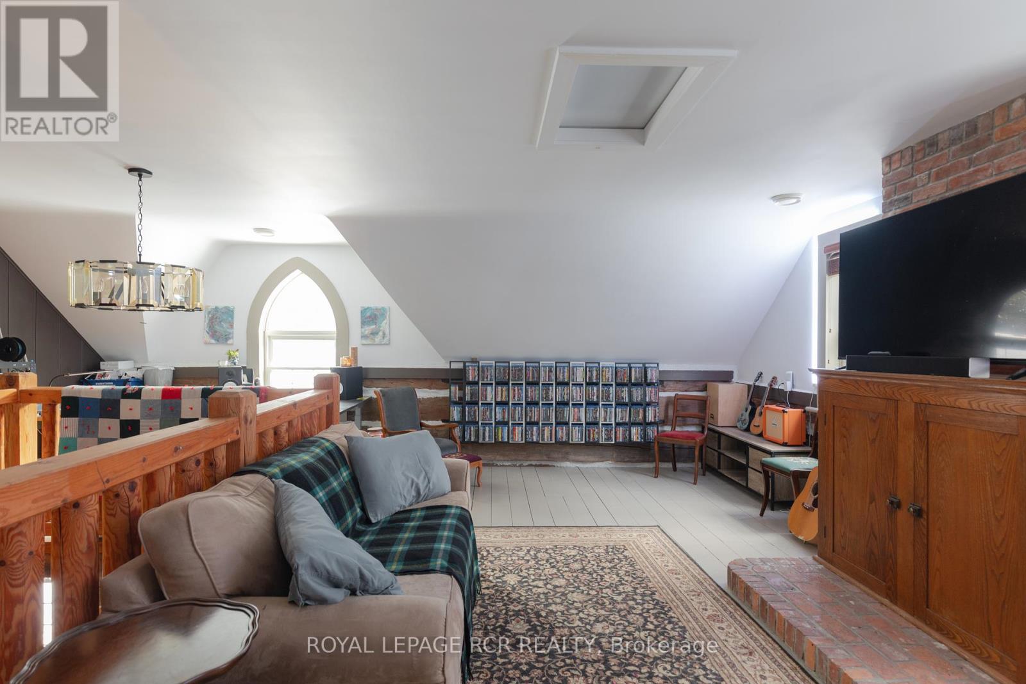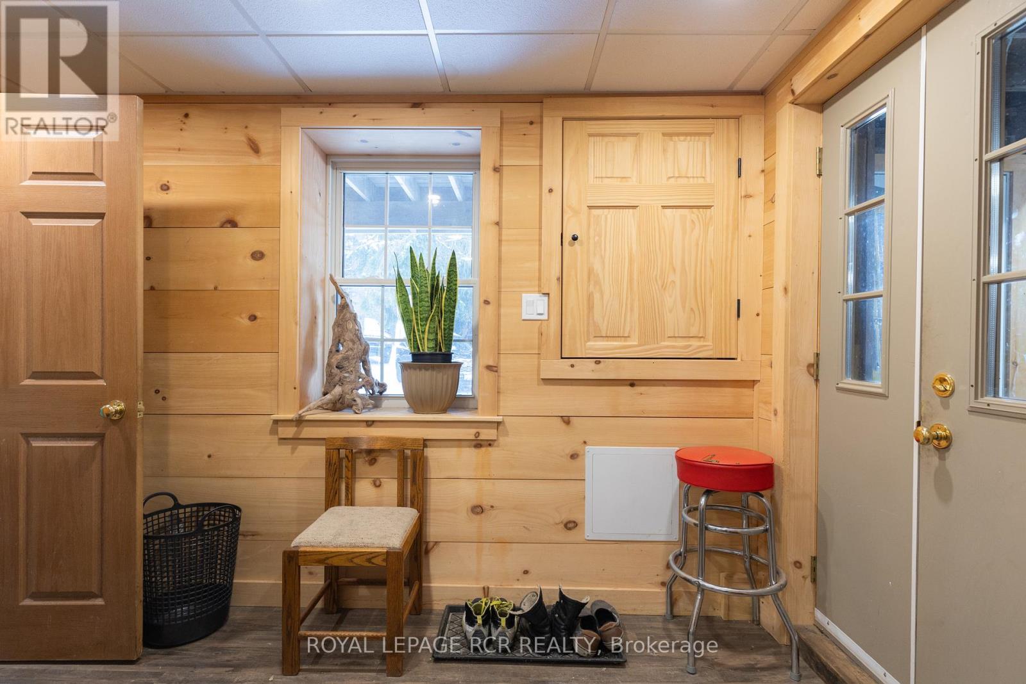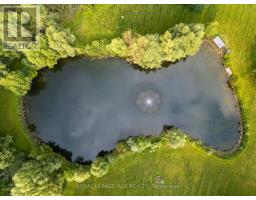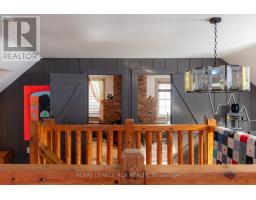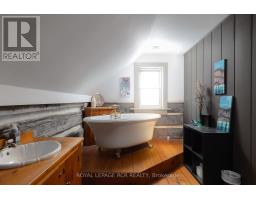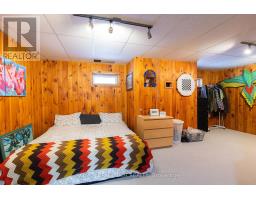5795 Second Line Erin, Ontario L0N 1N0
$2,199,000
In the heart of horse country, this log house on 56 acres offers a unique blend of rustic charm and modern comfort. Two 1800's log cabins placed together offering over 3,000 sq.ft. of space. The interior reveals traditional log cabin aesthetics & modern amenities. Open-concept living spaces w/ exposed wood beams, creating a cozy & inviting ambiance. Kitchen & dining area provides perfect settings for intimate meals & festive gatherings w/ multiple walk-outs to the wrap around deck. The bedrms are retreats of comfort each with its own unique charm. The primary suite has its own staircase leading you to a peaceful haven for relaxation. The ensuite is a spa-like retreat complete with soaking tub. Lwr lvl has an additional bedrm w/ ensuite, workshop & studio with walk-out to yard. Property includes forest, open fields, & fabulous pond, providing endless opportunities for exploration and recreation. Ideal space for equestrian enthusiasts with endless pasture space possibilities & hay field. (id:50886)
Property Details
| MLS® Number | X9246050 |
| Property Type | Single Family |
| Community Name | Rural Erin |
| Features | Conservation/green Belt |
| ParkingSpaceTotal | 11 |
Building
| BathroomTotal | 4 |
| BedroomsAboveGround | 3 |
| BedroomsBelowGround | 1 |
| BedroomsTotal | 4 |
| Appliances | Central Vacuum |
| BasementDevelopment | Finished |
| BasementFeatures | Walk Out |
| BasementType | Full (finished) |
| ConstructionStyleAttachment | Detached |
| CoolingType | Central Air Conditioning |
| ExteriorFinish | Wood, Log |
| FireplacePresent | Yes |
| FlooringType | Wood, Laminate, Carpeted |
| FoundationType | Poured Concrete |
| HalfBathTotal | 1 |
| HeatingType | Heat Pump |
| StoriesTotal | 2 |
| Type | House |
Parking
| Garage |
Land
| Acreage | Yes |
| Sewer | Septic System |
| SizeDepth | 2190 Ft ,4 In |
| SizeFrontage | 1050 Ft ,3 In |
| SizeIrregular | 1050.26 X 2190.4 Ft ; Irregular Shape - 56 Acres |
| SizeTotalText | 1050.26 X 2190.4 Ft ; Irregular Shape - 56 Acres|50 - 100 Acres |
| ZoningDescription | Agriculture |
Rooms
| Level | Type | Length | Width | Dimensions |
|---|---|---|---|---|
| Second Level | Recreational, Games Room | 6.92 m | 6.84 m | 6.92 m x 6.84 m |
| Second Level | Bedroom | 3.44 m | 2.64 m | 3.44 m x 2.64 m |
| Second Level | Bedroom 2 | 2.64 m | 3.41 m | 2.64 m x 3.41 m |
| Second Level | Primary Bedroom | 5.57 m | 6.12 m | 5.57 m x 6.12 m |
| Basement | Laundry Room | 4 m | 3.44 m | 4 m x 3.44 m |
| Basement | Other | 5.41 m | 5.43 m | 5.41 m x 5.43 m |
| Basement | Workshop | 9.44 m | 5.18 m | 9.44 m x 5.18 m |
| Basement | Bedroom 4 | 3.12 m | 6.44 m | 3.12 m x 6.44 m |
| Main Level | Family Room | 6.95 m | 4.22 m | 6.95 m x 4.22 m |
| Main Level | Living Room | 6.95 m | 4.16 m | 6.95 m x 4.16 m |
| Main Level | Dining Room | 5.6 m | 5.97 m | 5.6 m x 5.97 m |
| Main Level | Kitchen | 6 m | 3.53 m | 6 m x 3.53 m |
https://www.realtor.ca/real-estate/27269335/5795-second-line-erin-rural-erin
Interested?
Contact us for more information
Wayne Baguley
Salesperson
14 - 75 First Street
Orangeville, Ontario L9W 2E7






