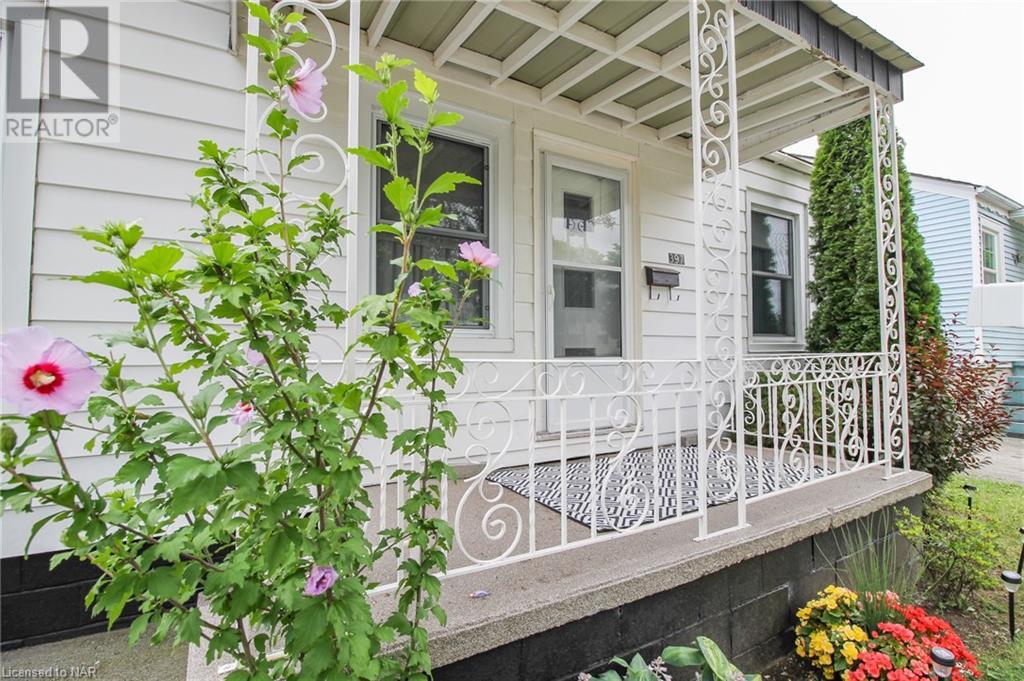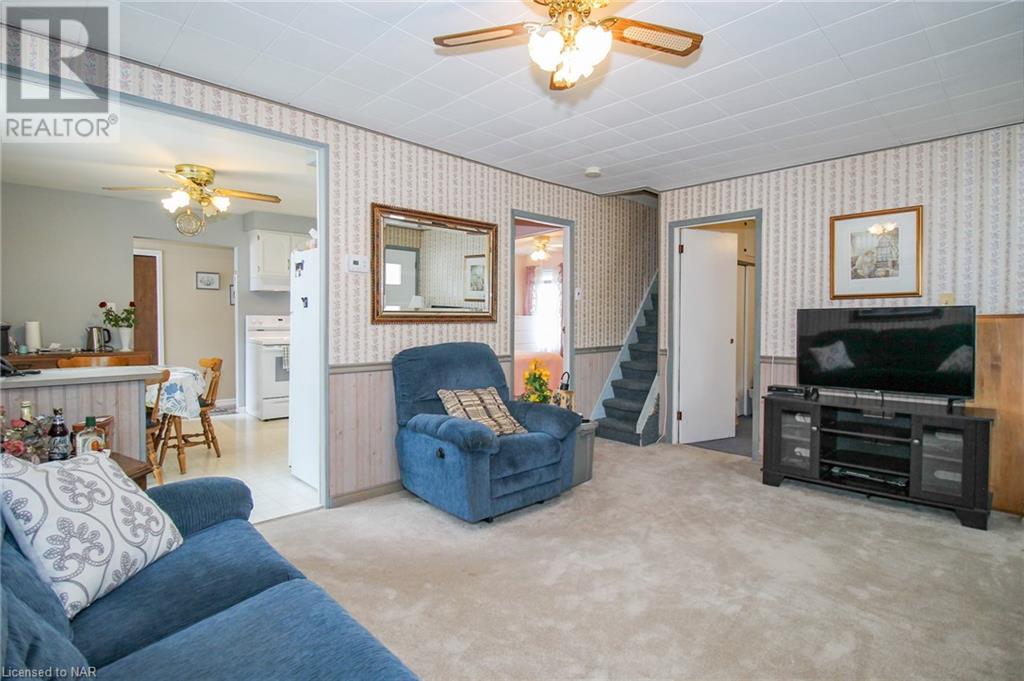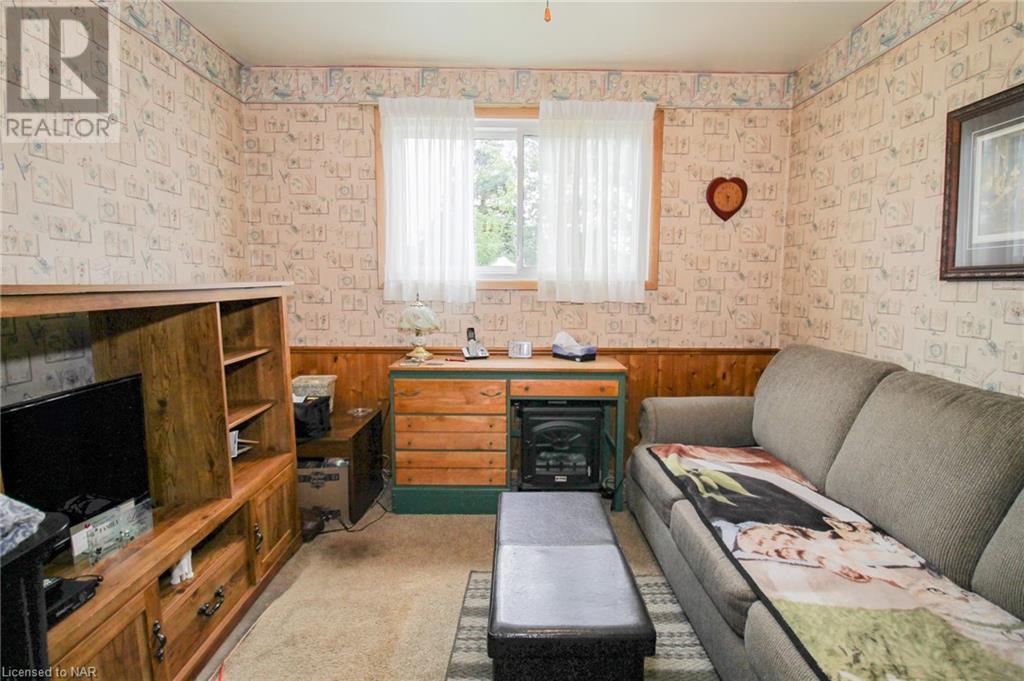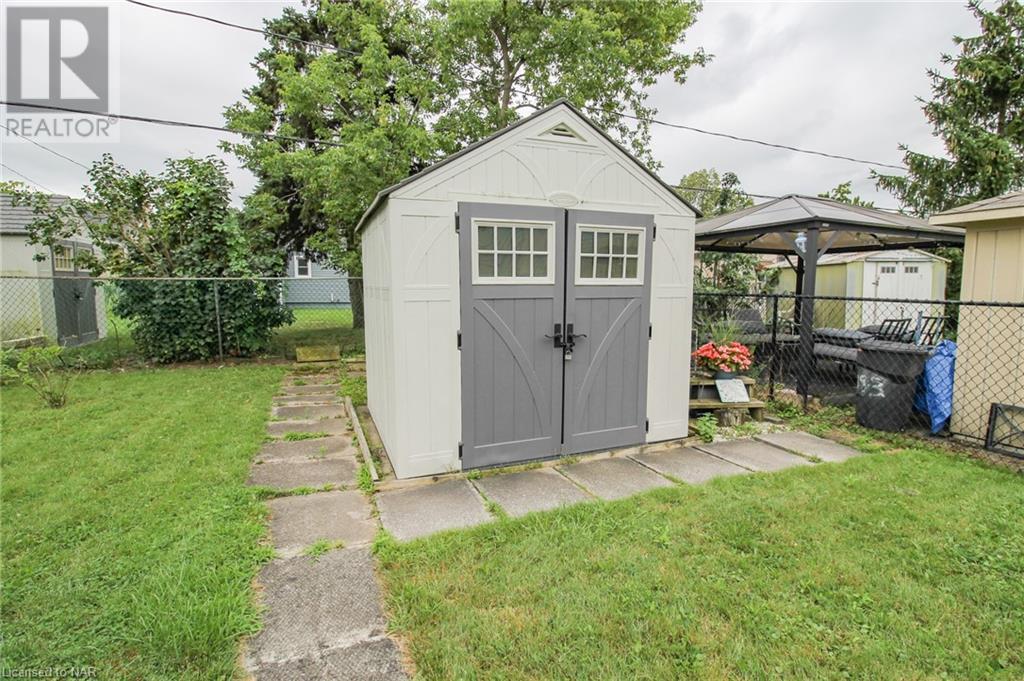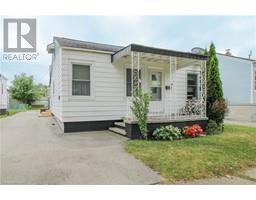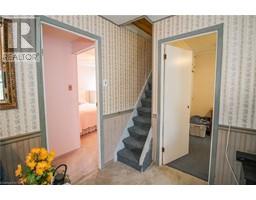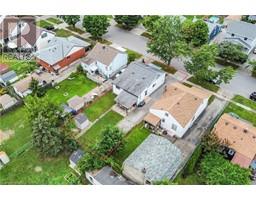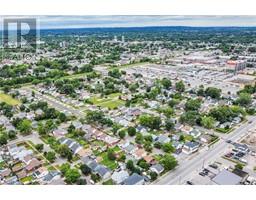397 Dieppe Street Welland, Ontario L3B 4V5
$399,900
You won't find another home quite as charming and cozy as this home. This 1.5 storey wartime has a rear addition providing extra square footage including a large 4-piece bathroom, separate laundry room, bonus storage closets, and 4th bedroom. Four bedrooms total, three are on the main floor, and one loft-style bedroom on the second level. Kitchen/Dining Room combo with white cabinetry and white appliances (can be included). Vinyl flooring in the kitchen & bathroom. Carpet in the bedrooms & living room (some recently updated). Lots of good size windows throughout the whole house providing some excellent natural light. All vinyl thermal windows (some recently replaced 2022). Covered front porch. Paved driveway (2 cars). Mostly fenced rear yard. Newer garden shed for storage. Covered patio in the backyard. Very peaceful neighbourhood in Welland. Close to all amenities - schools, parks, shopping, restaurants, library, hospital, etc. Perfect starter home for a new family or for a downsizer looking for spacious main floor living! This property has been well maintained several years. The house remains in excellent shape, great value for the new home owner! It could be you! Book a showing today to see for yourself! (id:50886)
Property Details
| MLS® Number | 40631334 |
| Property Type | Single Family |
| AmenitiesNearBy | Hospital, Park, Place Of Worship, Playground, Public Transit, Schools |
| CommunityFeatures | Quiet Area, School Bus |
| EquipmentType | Water Heater |
| Features | Paved Driveway, Sump Pump |
| ParkingSpaceTotal | 2 |
| RentalEquipmentType | Water Heater |
Building
| BathroomTotal | 1 |
| BedroomsAboveGround | 4 |
| BedroomsTotal | 4 |
| Appliances | Dryer, Refrigerator, Stove, Washer, Window Coverings |
| BasementDevelopment | Unfinished |
| BasementType | Crawl Space (unfinished) |
| ConstructedDate | 1942 |
| ConstructionStyleAttachment | Detached |
| CoolingType | Central Air Conditioning, Window Air Conditioner |
| ExteriorFinish | Aluminum Siding |
| FoundationType | Block |
| HeatingFuel | Natural Gas |
| HeatingType | Forced Air |
| StoriesTotal | 2 |
| SizeInterior | 1000 Sqft |
| Type | House |
| UtilityWater | Municipal Water |
Land
| Acreage | No |
| LandAmenities | Hospital, Park, Place Of Worship, Playground, Public Transit, Schools |
| Sewer | Municipal Sewage System |
| SizeDepth | 100 Ft |
| SizeFrontage | 40 Ft |
| SizeTotalText | Under 1/2 Acre |
| ZoningDescription | Rl1 |
Rooms
| Level | Type | Length | Width | Dimensions |
|---|---|---|---|---|
| Second Level | Bedroom | 11'8'' x 10'7'' | ||
| Second Level | Bonus Room | 11'7'' x 7'2'' | ||
| Main Level | Primary Bedroom | 11'8'' x 9'8'' | ||
| Main Level | Bedroom | 11'4'' x 10'3'' | ||
| Main Level | 4pc Bathroom | Measurements not available | ||
| Main Level | Laundry Room | 7'7'' x 5'8'' | ||
| Main Level | Bedroom | 7'9'' x 9'7'' | ||
| Main Level | Kitchen | 13'8'' x 11'7'' | ||
| Main Level | Living Room | 15'5'' x 11'7'' |
https://www.realtor.ca/real-estate/27269762/397-dieppe-street-welland
Interested?
Contact us for more information
Steve Dube
Salesperson
800 Niagara Street
Welland, Ontario L3C 7L7
Justin Dube
Salesperson
800 Niagara Street
Welland, Ontario L3C 7L7


