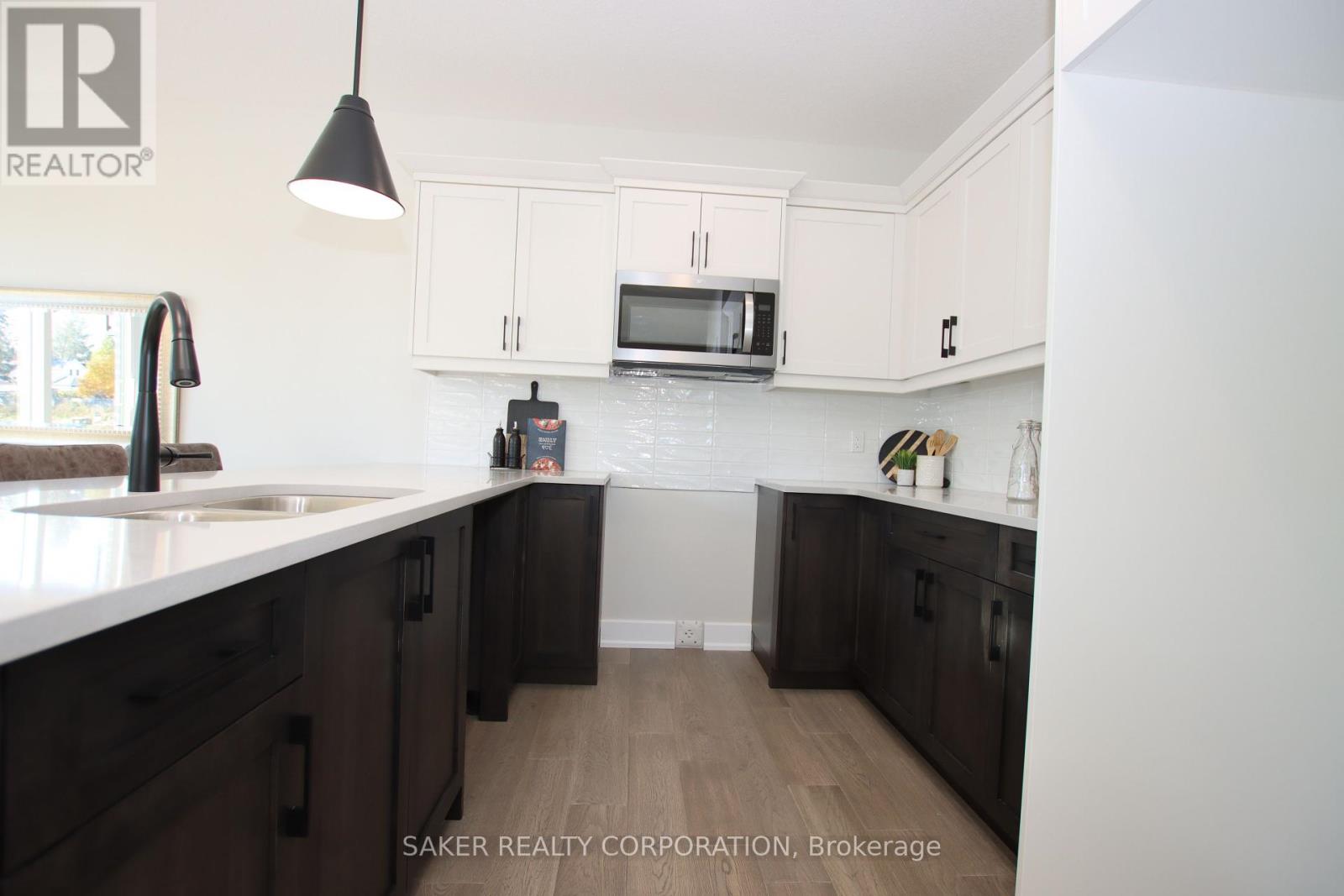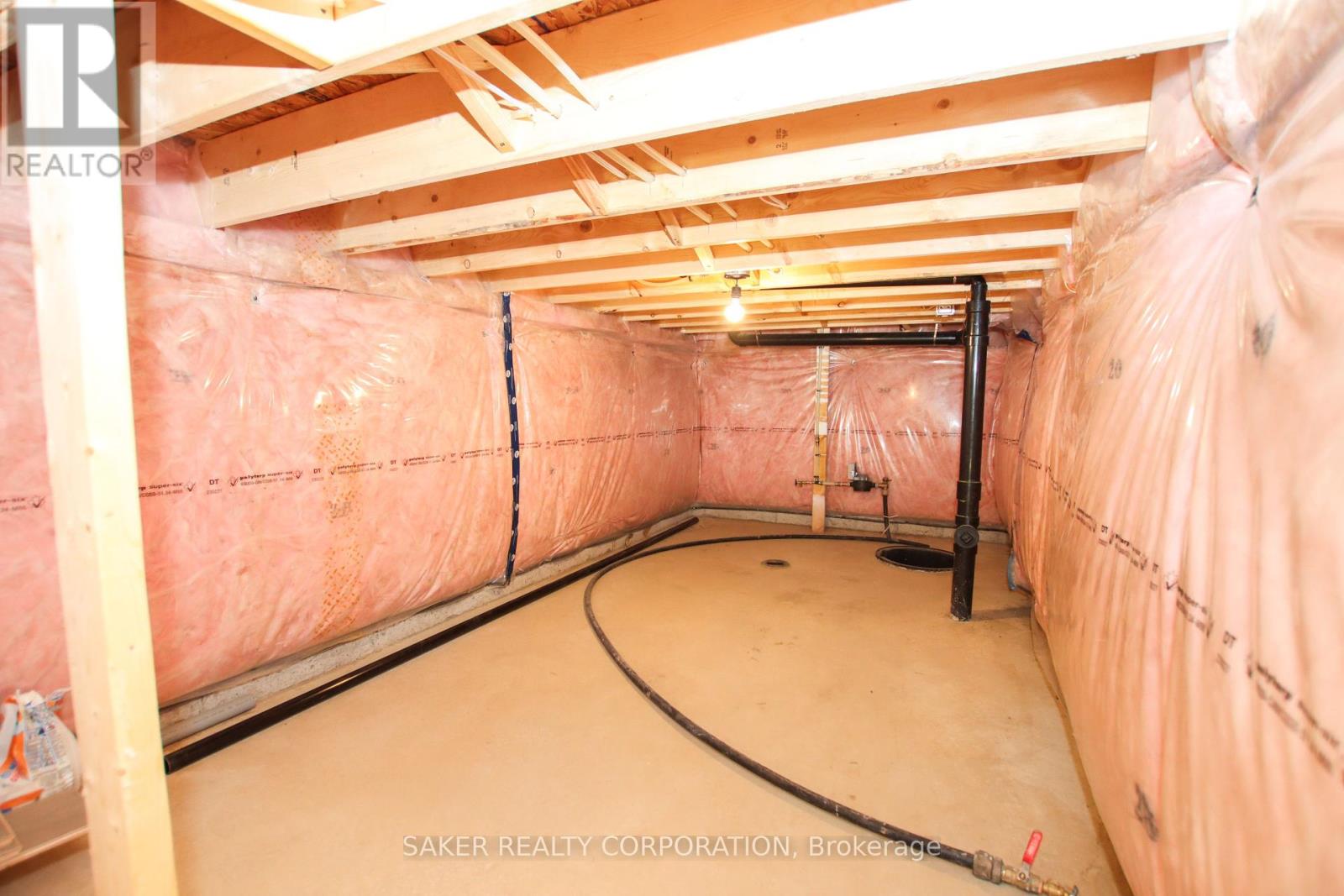3 Bedroom
3 Bathroom
Central Air Conditioning
Forced Air
$609,000
* FREEHOLD ( NO CONDO FEE'S) Banman Development, Split level Townhome BACKING ONTO MATURE TREES ,with 3 bedrooms, 3 bathrooms, and 2 CAR DRVEWAY and 1.5 car Garage. The Kitchen features an island, quarts tops and backsplash. The Master suite on its own level with Luxury Ensuite and massive walk in closet . The Laundry room is conveniently located on the second level .JUST UNDER 2000 SQ FT, of Premium above ground floor space plus unfinished Basement, rear deck as standard. This home is conveniently located near the community center, parks, arena, wooded trails and the down town, and is appointed well beyond its price point which include quartz countertops, hardwood throughout the main floor, porcelain tile in all wet areas, glass/tile showers, 9' ceilings . (id:50886)
Property Details
|
MLS® Number
|
X9246590 |
|
Property Type
|
Single Family |
|
Community Name
|
Mount Brydges |
|
EquipmentType
|
Water Heater - Tankless |
|
ParkingSpaceTotal
|
3 |
|
RentalEquipmentType
|
Water Heater - Tankless |
|
Structure
|
Deck |
Building
|
BathroomTotal
|
3 |
|
BedroomsAboveGround
|
3 |
|
BedroomsTotal
|
3 |
|
BasementDevelopment
|
Unfinished |
|
BasementType
|
Full (unfinished) |
|
ConstructionStyleAttachment
|
Attached |
|
ConstructionStyleSplitLevel
|
Backsplit |
|
CoolingType
|
Central Air Conditioning |
|
ExteriorFinish
|
Vinyl Siding, Brick |
|
FoundationType
|
Poured Concrete |
|
HalfBathTotal
|
1 |
|
HeatingFuel
|
Natural Gas |
|
HeatingType
|
Forced Air |
|
Type
|
Row / Townhouse |
|
UtilityWater
|
Municipal Water |
Parking
Land
|
Acreage
|
No |
|
Sewer
|
Sanitary Sewer |
|
SizeDepth
|
95 Ft |
|
SizeFrontage
|
25 Ft |
|
SizeIrregular
|
25 X 95 Ft |
|
SizeTotalText
|
25 X 95 Ft|under 1/2 Acre |
|
ZoningDescription
|
R1, R2-17-h-5, R2-18-h-5 & Os |
Rooms
| Level |
Type |
Length |
Width |
Dimensions |
|
Second Level |
Bedroom |
3.04 m |
3.84 m |
3.04 m x 3.84 m |
|
Second Level |
Bedroom 2 |
3.5 m |
3.04 m |
3.5 m x 3.04 m |
|
Second Level |
Laundry Room |
2.13 m |
1.83 m |
2.13 m x 1.83 m |
|
Second Level |
Bathroom |
3.35 m |
1.52 m |
3.35 m x 1.52 m |
|
Third Level |
Bathroom |
4.28 m |
1.9 m |
4.28 m x 1.9 m |
|
Third Level |
Primary Bedroom |
5.33 m |
4.19 m |
5.33 m x 4.19 m |
|
Basement |
Utility Room |
|
|
Measurements not available |
|
Main Level |
Foyer |
4.57 m |
1.1 m |
4.57 m x 1.1 m |
|
Main Level |
Bathroom |
2.14 m |
1.22 m |
2.14 m x 1.22 m |
|
Upper Level |
Kitchen |
4.3 m |
2.6 m |
4.3 m x 2.6 m |
|
Upper Level |
Dining Room |
2.74 m |
3.04 m |
2.74 m x 3.04 m |
|
Upper Level |
Living Room |
3.96 m |
4 m |
3.96 m x 4 m |
Utilities
|
Cable
|
Installed |
|
Sewer
|
Installed |
https://www.realtor.ca/real-estate/27270951/587-regent-street-strathroy-caradoc-mount-brydges-mount-brydges































































