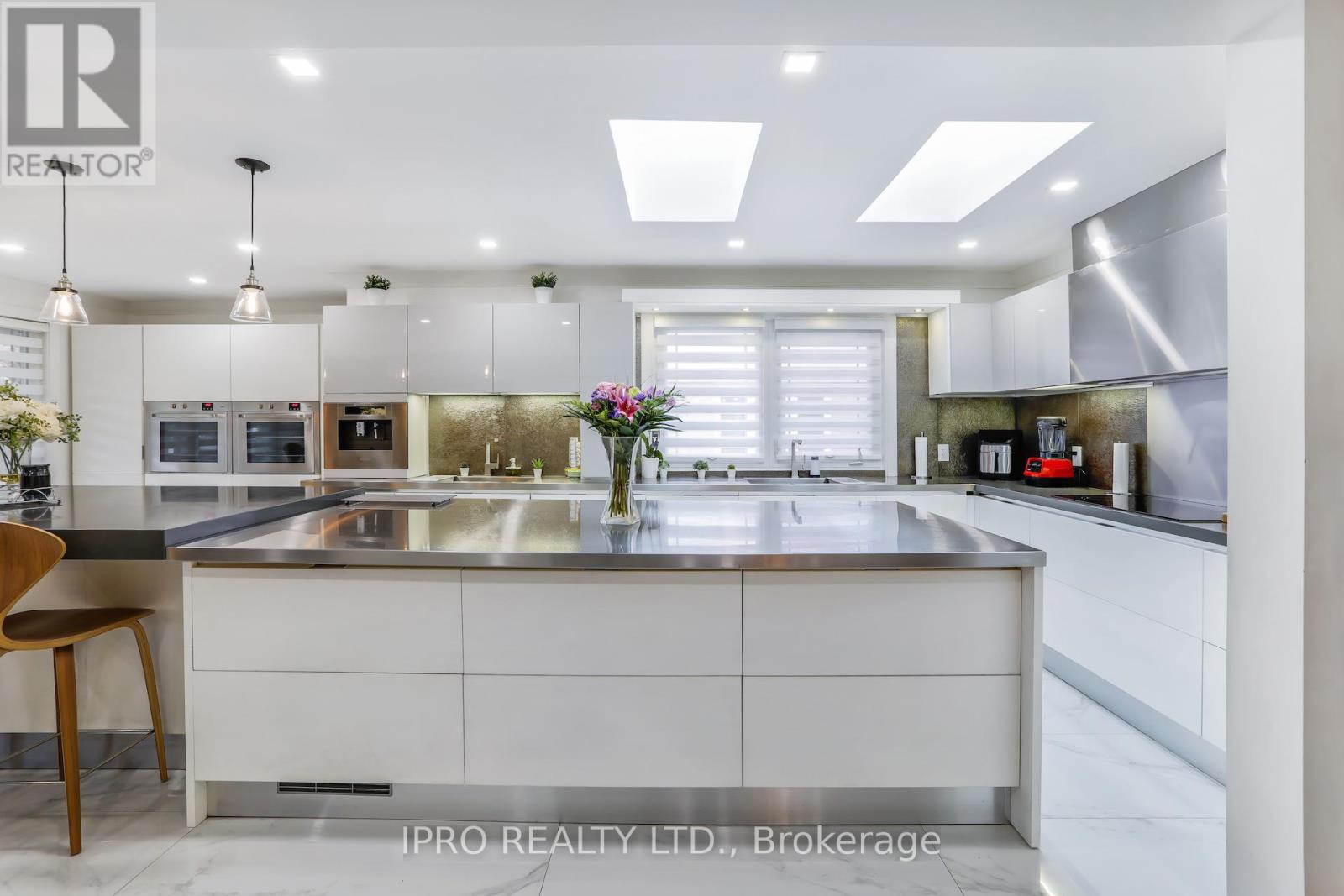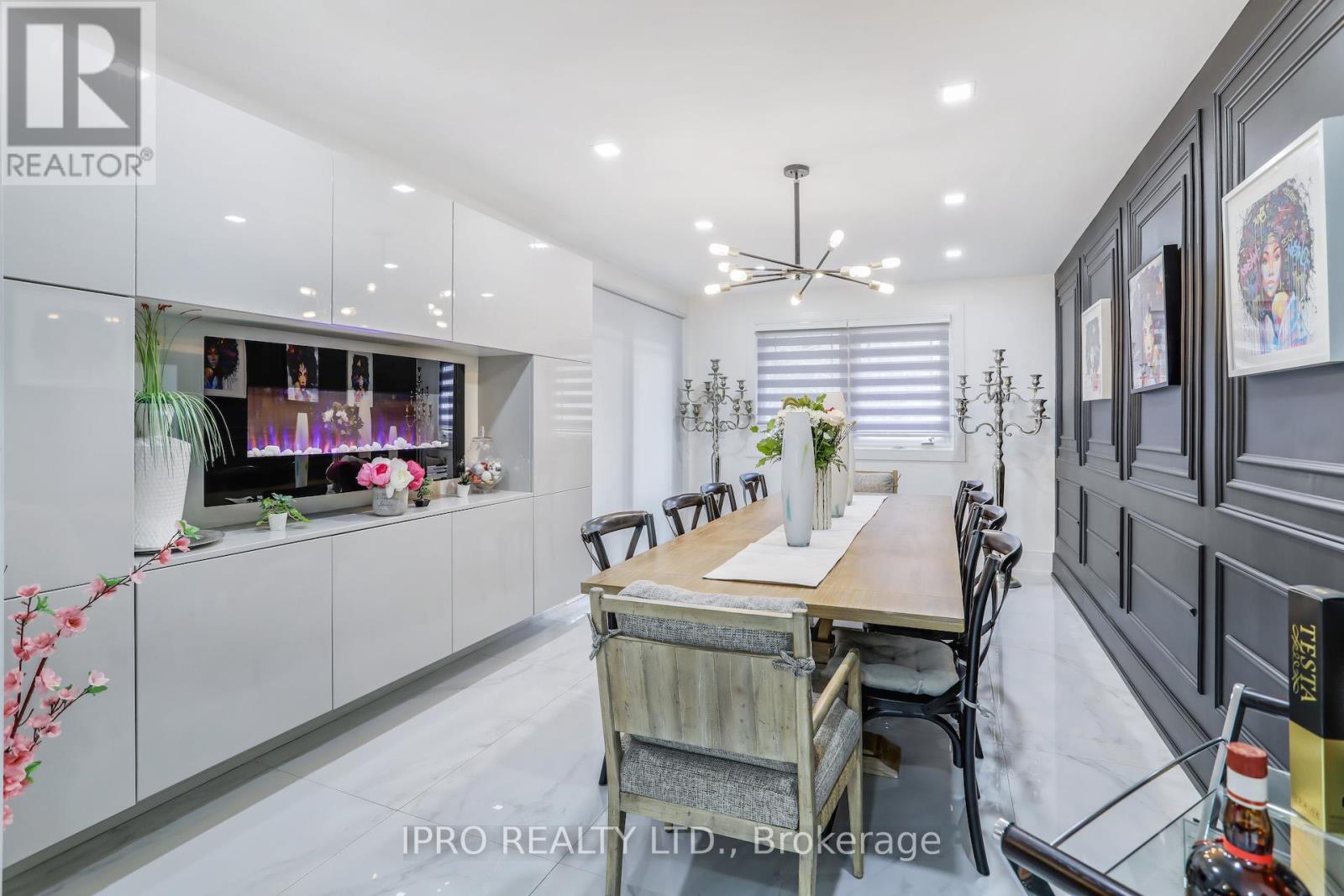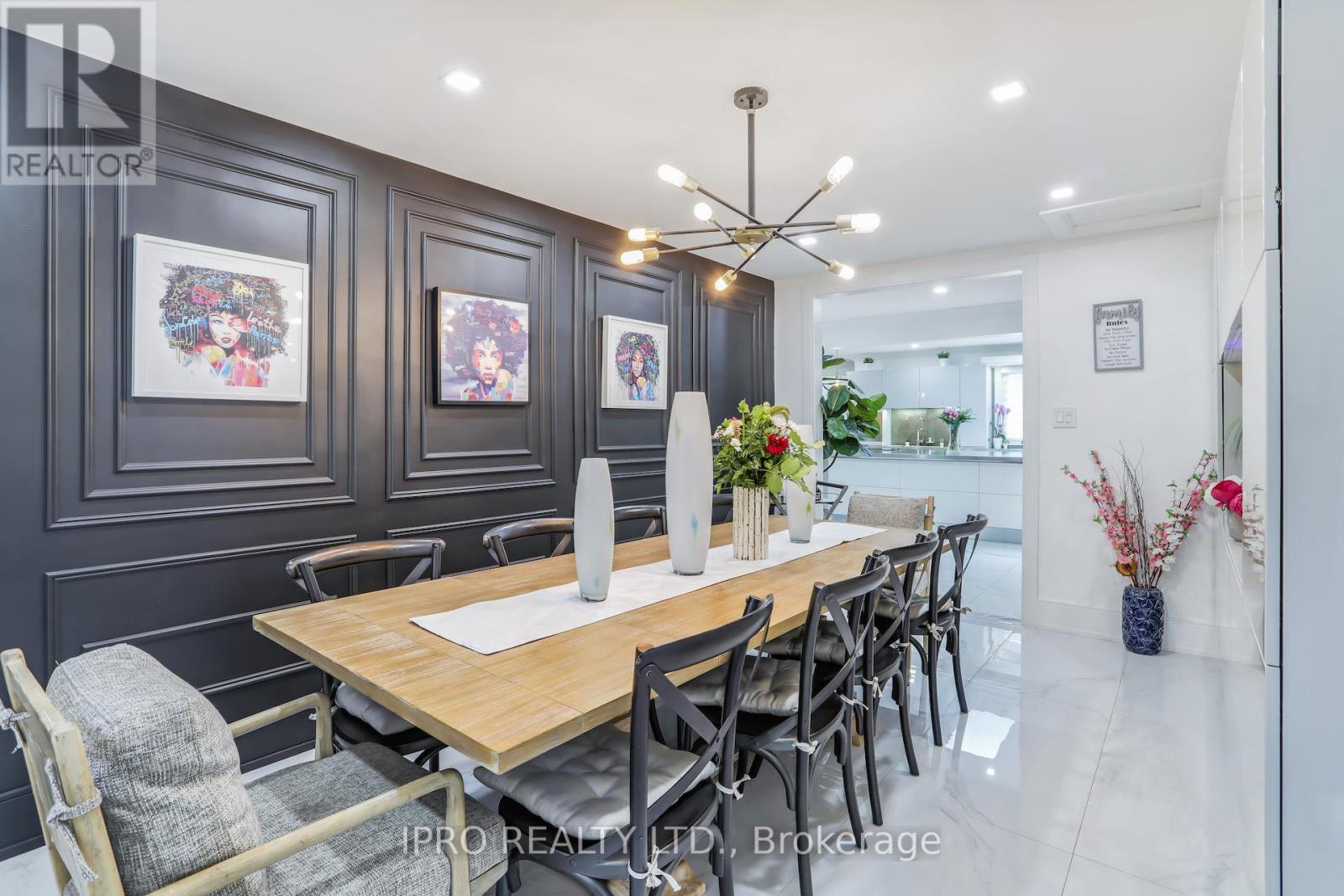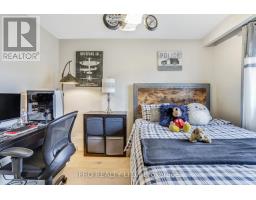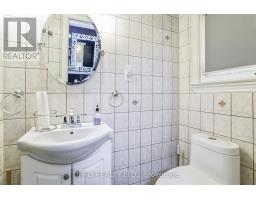3484 Riverspray Crescent Mississauga (Applewood), Ontario L4Y 3M7
$1,799,000
This Professionally Renovated 4 BR, 3 BTH Detached Home Welcomes You Into A Bright, Open Concept Main Floor Featuring Contemporary Large Kitchen that Includes Luxury Appliances With Custom Panelled Built-in Appliances, Large 18' Centre Island With Built-In Seating, Combination of stainless steel and Caesarstone Countertops. A Large Living Room with a Cozy wood burning Fireplace & Built-In Shelving, And Easy Access to Back Yard Patio. This property includes a private backyard oasis incl. Salt Water Heated Pool, perfect for outdoor gatherings and relaxation. Don't miss this opportunity to own a truly exceptional modern home in Applewood neighbourhood, close to major HWYs, transit, parks, lake, and schools. **** EXTRAS **** Two Gaggenau Dishwashers, Panasonic Microwave, Two AEG Wall Oven Units, Liebherr Fridge and Freezer, BI Ariston Espresso Machine, Four counter BI Ariston Fridges, KitchenAid 36' electric cooktop. All El. Fixtures and Window Coverings. (id:50886)
Property Details
| MLS® Number | W9246643 |
| Property Type | Single Family |
| Community Name | Applewood |
| Features | Carpet Free |
| ParkingSpaceTotal | 6 |
| PoolType | Inground Pool |
Building
| BathroomTotal | 3 |
| BedroomsAboveGround | 4 |
| BedroomsTotal | 4 |
| Appliances | Water Heater, Oven - Built-in, Water Meter |
| BasementDevelopment | Finished |
| BasementType | N/a (finished) |
| ConstructionStyleAttachment | Detached |
| ConstructionStyleSplitLevel | Backsplit |
| CoolingType | Central Air Conditioning |
| ExteriorFinish | Brick |
| FireplacePresent | Yes |
| FlooringType | Ceramic, Laminate, Hardwood |
| FoundationType | Poured Concrete |
| HeatingFuel | Natural Gas |
| HeatingType | Forced Air |
| Type | House |
| UtilityWater | Municipal Water |
Parking
| Attached Garage |
Land
| Acreage | No |
| Sewer | Sanitary Sewer |
| SizeDepth | 135 Ft |
| SizeFrontage | 63 Ft ,8 In |
| SizeIrregular | 63.7 X 135.03 Ft |
| SizeTotalText | 63.7 X 135.03 Ft |
Rooms
| Level | Type | Length | Width | Dimensions |
|---|---|---|---|---|
| Basement | Recreational, Games Room | 6.7 m | 3.7 m | 6.7 m x 3.7 m |
| Basement | Sitting Room | 3.58 m | 3.4 m | 3.58 m x 3.4 m |
| Basement | Cold Room | 6.58 m | 1.6 m | 6.58 m x 1.6 m |
| Lower Level | Living Room | 8.6 m | 3.4 m | 8.6 m x 3.4 m |
| Lower Level | Bedroom 4 | 3.42 m | 3.4 m | 3.42 m x 3.4 m |
| Lower Level | Family Room | 8.58 m | 3.7 m | 8.58 m x 3.7 m |
| Main Level | Kitchen | 7.9 m | 4.4 m | 7.9 m x 4.4 m |
| Main Level | Eating Area | 4 m | 2 m | 4 m x 2 m |
| Main Level | Dining Room | 5.5 m | 3.1 m | 5.5 m x 3.1 m |
| Upper Level | Primary Bedroom | 4.6 m | 3.58 m | 4.6 m x 3.58 m |
| Upper Level | Bedroom 2 | 3.98 m | 3.6 m | 3.98 m x 3.6 m |
| Upper Level | Bedroom 3 | 3.48 m | 3.05 m | 3.48 m x 3.05 m |
https://www.realtor.ca/real-estate/27271167/3484-riverspray-crescent-mississauga-applewood-applewood
Interested?
Contact us for more information
Jovan Malesevic
Salesperson
55 City Centre Drive #503
Mississauga, Ontario L5B 1M3











