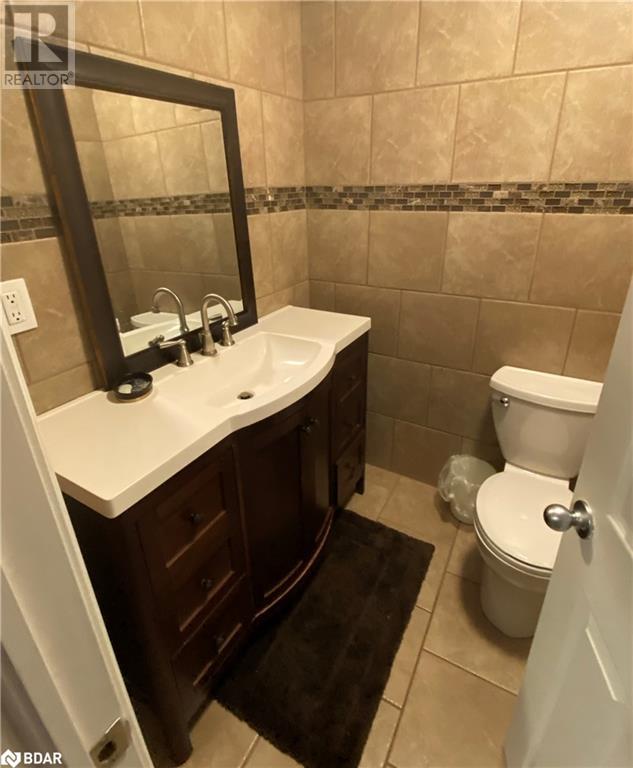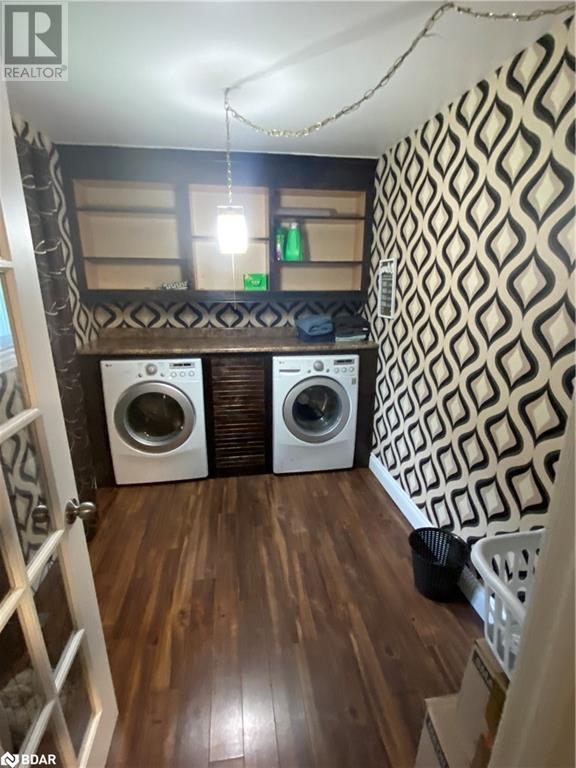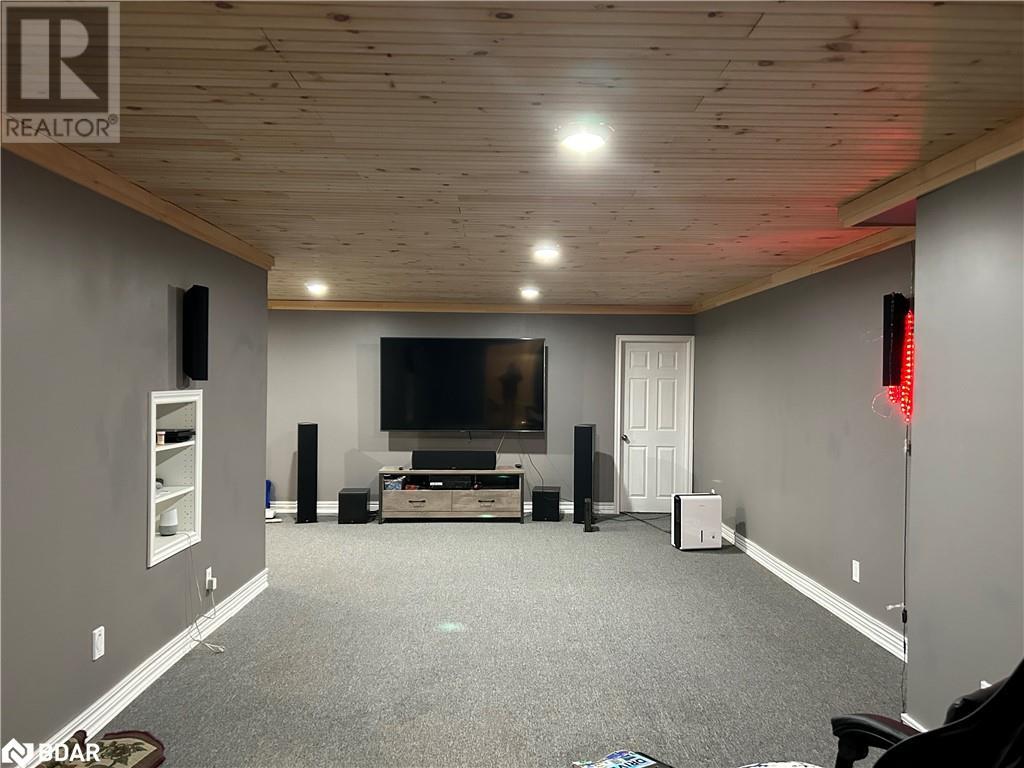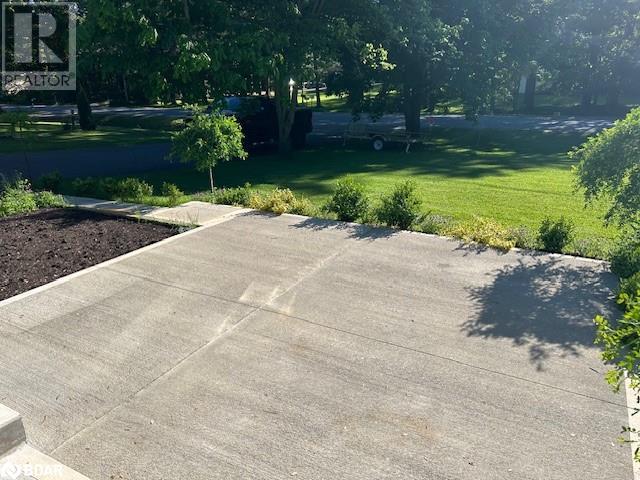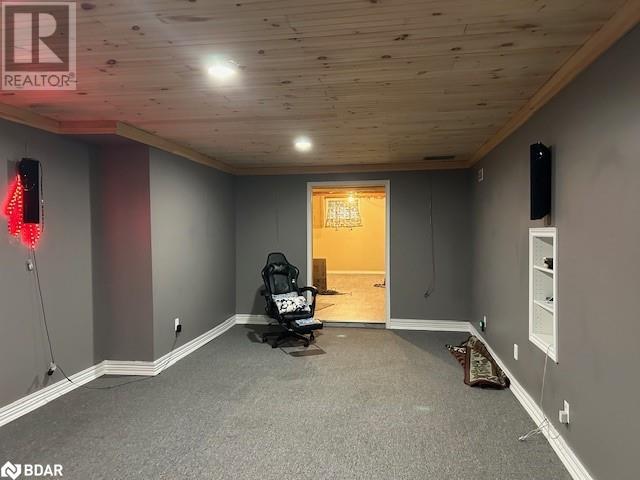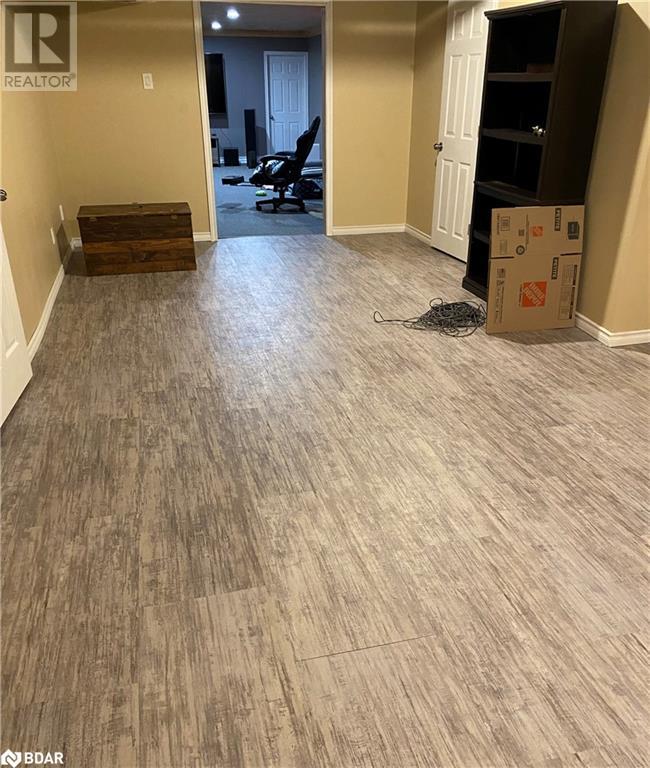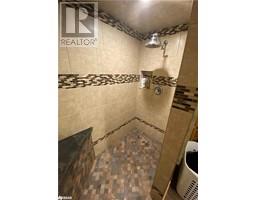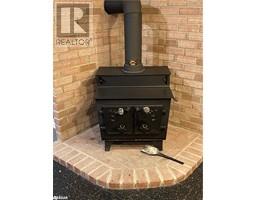105 Fredrick St Street Bracebridge, Ontario P1L 0A1
$819,900
Large L shaped kitchen has an eat in Island and stools plus a wood fireplace with glass doors. All the appliances are included with a modern range hood and built-in dishwasher. Large dining room with table and chairs and a hutch included plus patio door to a 11 by 19 privacy deck. The living room has a wood fireplace and glassed door. Master bedroom has a built in King bed included and a 3 pc bathroom plus large laundry room off the side with cupboards and shelves for folding clothes. Two more ample bedrooms and a 4 pc bathroom on the main floor. Off the kitchen is an exit outside to the garage plus stairs to the basement. The finished basement has a Theatre room 12 by 26 plus an airtight woodstove and a walkout entry out to the Hot tub room that is included from the elements but can see out to the property. A large bedroom in the basement is 13 by 24 plus a bonus room or closet 9 by 13. The basement has a 3 pc bathroom and a furnace room and a utility area with a hot water tank (owned) and a UV light and a water softener on the purified water system. Outside is a standby Generic generator that can operate the whole house should the hydro go out. The back yard is fenced for pets or children and 3 sheds and one of them has doors to allow snowmobiles or AWD vehicles to go right through the shed. The front yard has lots of landscaping with a 14 by 16 concrete deck and access to the 13 by 21 single garage. Double paved driveway that is large enough to park 10 cars. A large truck or trailer can easily be parked. This area is a nice neighbourhood with mail delivery and and a school bus for children. There is a beach away only 5 minute walk and snowmobile trails access close by. High speed fiber internet is available and good highway access. (id:50886)
Property Details
| MLS® Number | 40631416 |
| Property Type | Single Family |
| AmenitiesNearBy | Hospital, Schools |
| CommunityFeatures | Quiet Area, School Bus |
| EquipmentType | Propane Tank |
| Features | Country Residential, Sump Pump |
| ParkingSpaceTotal | 10 |
| RentalEquipmentType | Propane Tank |
Building
| BathroomTotal | 3 |
| BedroomsAboveGround | 3 |
| BedroomsBelowGround | 1 |
| BedroomsTotal | 4 |
| Appliances | Central Vacuum, Dishwasher, Dryer, Refrigerator, Stove, Water Softener, Washer, Hood Fan, Hot Tub |
| ArchitecturalStyle | Bungalow |
| BasementDevelopment | Finished |
| BasementType | Full (finished) |
| ConstructedDate | 1973 |
| ConstructionStyleAttachment | Detached |
| CoolingType | None |
| ExteriorFinish | Vinyl Siding |
| FireplaceFuel | Wood |
| FireplacePresent | Yes |
| FireplaceTotal | 2 |
| FireplaceType | Heatillator,stove |
| HeatingType | Forced Air |
| StoriesTotal | 1 |
| SizeInterior | 3056 Sqft |
| Type | House |
| UtilityWater | Dug Well |
Parking
| Attached Garage |
Land
| AccessType | Highway Access |
| Acreage | No |
| LandAmenities | Hospital, Schools |
| LandscapeFeatures | Landscaped |
| Sewer | Septic System |
| SizeDepth | 198 Ft |
| SizeFrontage | 110 Ft |
| SizeTotalText | 1/2 - 1.99 Acres |
| ZoningDescription | Residential |
Rooms
| Level | Type | Length | Width | Dimensions |
|---|---|---|---|---|
| Lower Level | Utility Room | 14'3'' x 12'2'' | ||
| Lower Level | Bonus Room | 13'9'' x 9'0'' | ||
| Lower Level | Bedroom | 13'6'' x 24'0'' | ||
| Lower Level | 3pc Bathroom | Measurements not available | ||
| Lower Level | Games Room | 12'9'' x 26'0'' | ||
| Main Level | 4pc Bathroom | Measurements not available | ||
| Main Level | 3pc Bathroom | Measurements not available | ||
| Main Level | Laundry Room | 9'3'' x 10'0'' | ||
| Main Level | Bedroom | 9'4'' x 10'0'' | ||
| Main Level | Bedroom | 9'11'' x 13'2'' | ||
| Main Level | Primary Bedroom | 15'6'' x 14'8'' | ||
| Main Level | Living Room | 12'5'' x 20'0'' | ||
| Main Level | Dining Room | 9'2'' x 16'5'' | ||
| Main Level | Kitchen | 20'1'' x 9'0'' |
https://www.realtor.ca/real-estate/27271163/105-fredrick-st-street-bracebridge
Interested?
Contact us for more information
Owen Watts
Broker
26 Marsellus Drive
Barrie, Ontario L4N 8S6




















