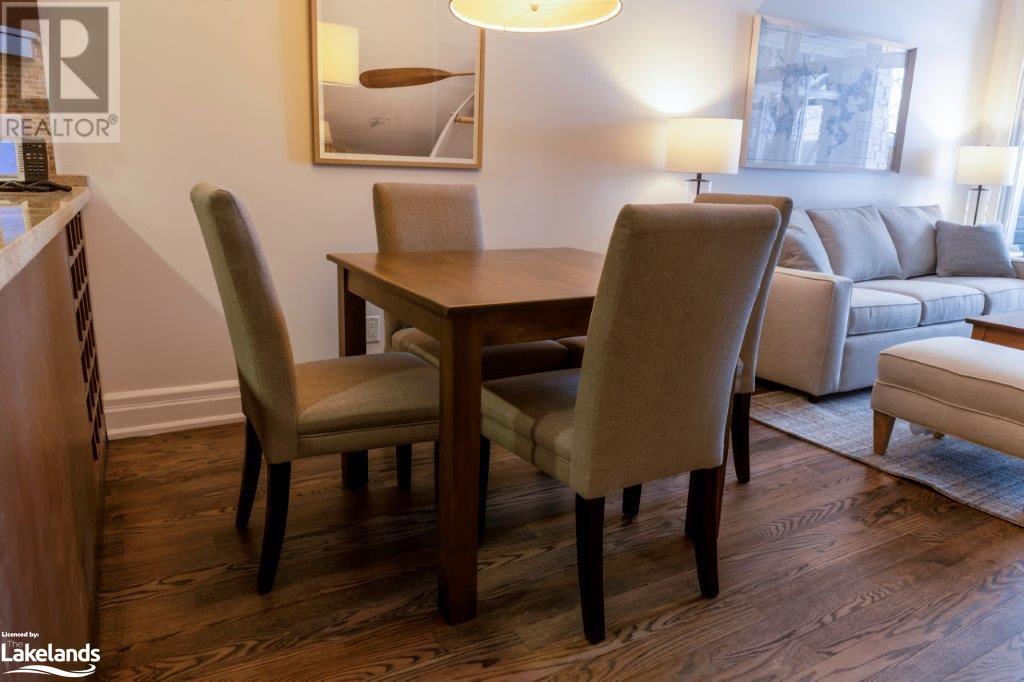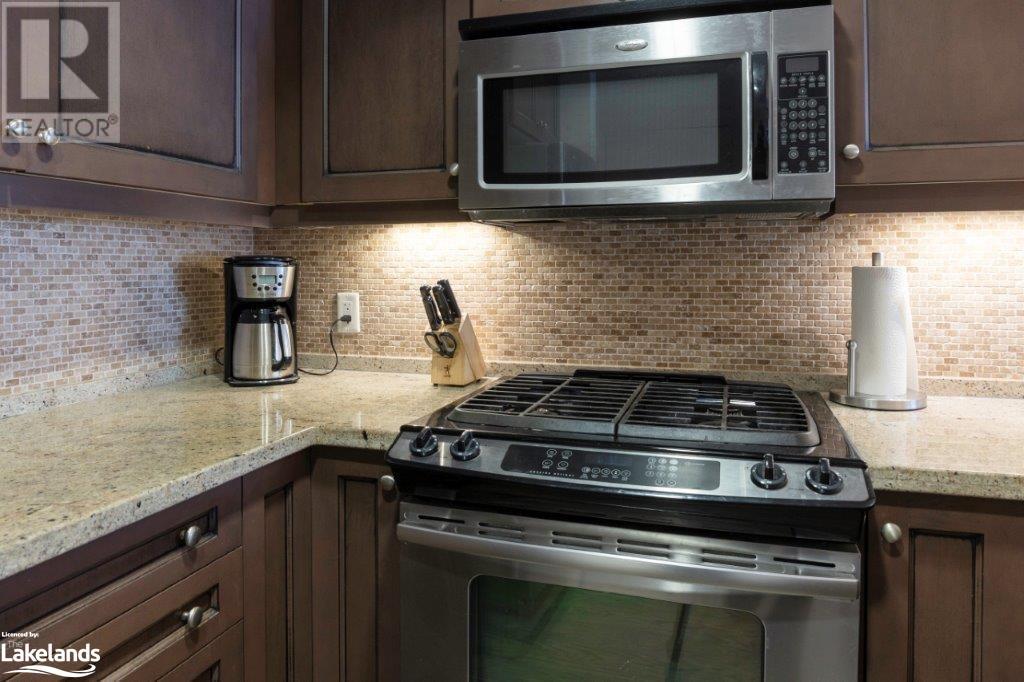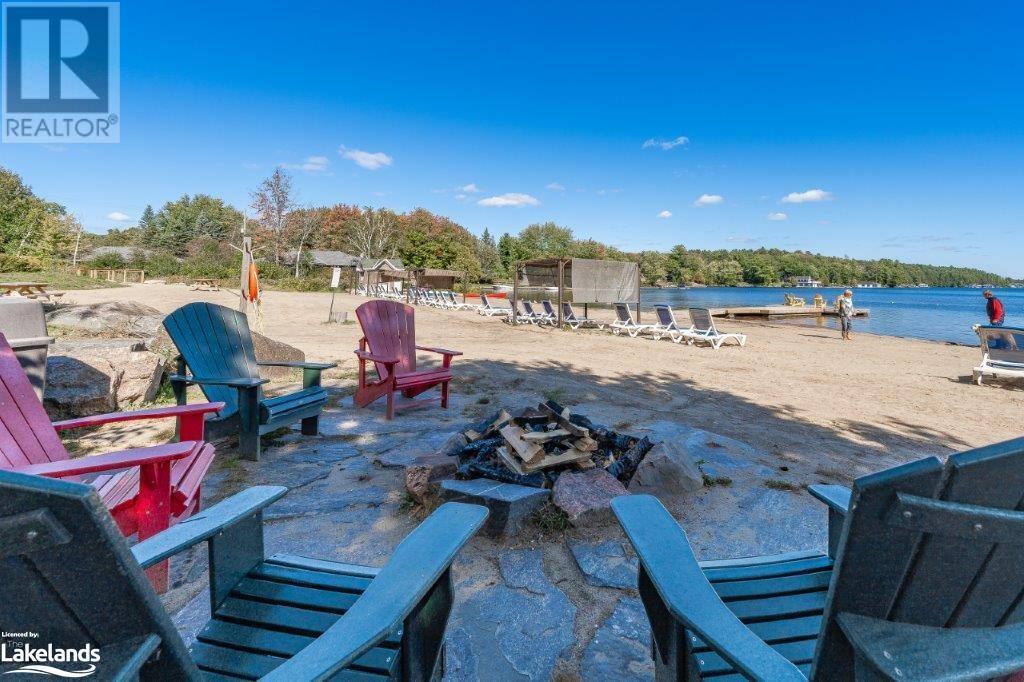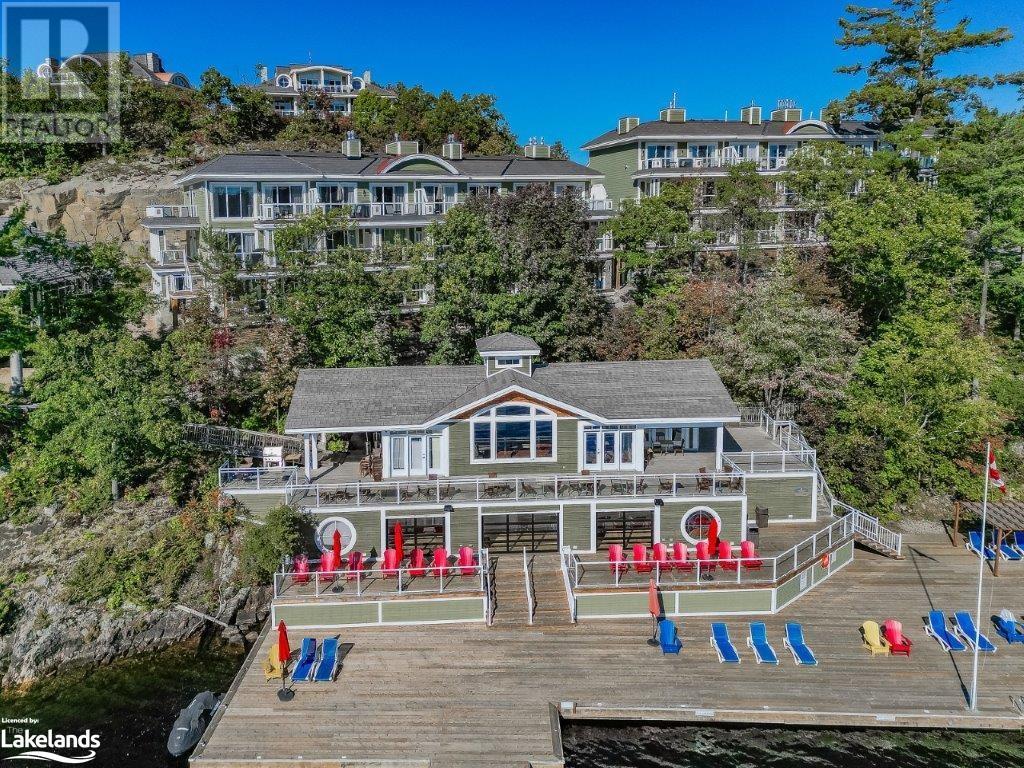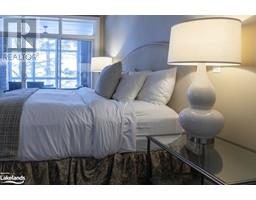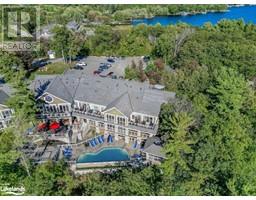1869 Muskoka Road 118 W Unit# A103 - D1 Muskoka Lakes, Ontario P1L 1W8
$67,000Maintenance, Insurance, Cable TV, Heat, Electricity, Property Management, Water, Parking
$326 Monthly
Maintenance, Insurance, Cable TV, Heat, Electricity, Property Management, Water, Parking
$326 MonthlyThis well appointed 2 bedroom unit is as close to the water's edge as possible and the 1/8th fraction (6 weeks of the year and a bonus week every other year) offer you a perfect getaway to cottage country. The open plan kitchen/living room area lend itself to family gatherings, while making good use of the many amenities offered at Touchstone Resort. Spend time on the numerous docks, at the beach and the additional pool & hot tub there, the infinity pool, hot tub, sauna & steam room at the main lodge and indulge in the perfect meal at the Touchstone Grill. For your relaxation, spend time at the Spa getting pampered. Touchstone Resort has much to offer in every season; swimming & boating in summer, watching the stunning change of the colors in fall, snow-mobile trails and ice skating in winter and the intriguing Trillium flowers blooming in spring. Here is the opportunity to own your piece of Muskoka without the usual hassles of maintenance that comes with owning a cottage on one of the great lakes of Muskoka. The nearby quaint town of Port Carling offers great boutique shopping opportunities as well as many scrumptious restaurants to choose from. (id:50886)
Property Details
| MLS® Number | 40631497 |
| Property Type | Single Family |
| AmenitiesNearBy | Beach, Golf Nearby |
| CommunicationType | High Speed Internet |
| EquipmentType | None |
| Features | Balcony, Paved Driveway, Country Residential, Recreational, No Pet Home |
| ParkingSpaceTotal | 1 |
| PoolType | Inground Pool |
| RentalEquipmentType | None |
| StorageType | Locker |
| ViewType | View Of Water |
| WaterFrontType | Waterfront |
Building
| BathroomTotal | 2 |
| BedroomsAboveGround | 2 |
| BedroomsTotal | 2 |
| Amenities | Exercise Centre |
| Appliances | Dishwasher, Dryer, Microwave, Refrigerator, Stove, Washer |
| BasementType | None |
| ConstructedDate | 2010 |
| ConstructionMaterial | Concrete Block, Concrete Walls |
| ConstructionStyleAttachment | Attached |
| CoolingType | Central Air Conditioning |
| ExteriorFinish | Concrete, Stone, Vinyl Siding |
| FoundationType | Block |
| HeatingFuel | Natural Gas, Propane |
| HeatingType | Forced Air |
| StoriesTotal | 1 |
| SizeInterior | 880 Sqft |
| Type | Apartment |
| UtilityWater | Community Water System, Co-operative Well |
Parking
| Visitor Parking |
Land
| AccessType | Road Access |
| Acreage | No |
| LandAmenities | Beach, Golf Nearby |
| LandscapeFeatures | Landscaped |
| SizeTotalText | Unknown |
| SurfaceWater | Lake |
| ZoningDescription | Wc |
Rooms
| Level | Type | Length | Width | Dimensions |
|---|---|---|---|---|
| Main Level | Bonus Room | 10'0'' x 10'0'' | ||
| Main Level | 3pc Bathroom | 10'0'' x 9'0'' | ||
| Main Level | Bedroom | 14'0'' x 9'5'' | ||
| Main Level | 4pc Bathroom | 10'0'' x 13'0'' | ||
| Main Level | Primary Bedroom | 17'0'' x 10'5'' | ||
| Main Level | Kitchen/dining Room | 26'0'' x 11'0'' |
Utilities
| Electricity | Available |
https://www.realtor.ca/real-estate/27271915/1869-muskoka-road-118-w-unit-a103-d1-muskoka-lakes
Interested?
Contact us for more information
Lea Reprich
Broker of Record
1014 Kirk Line West
Bracebridge, Ontario P1L 1W9


