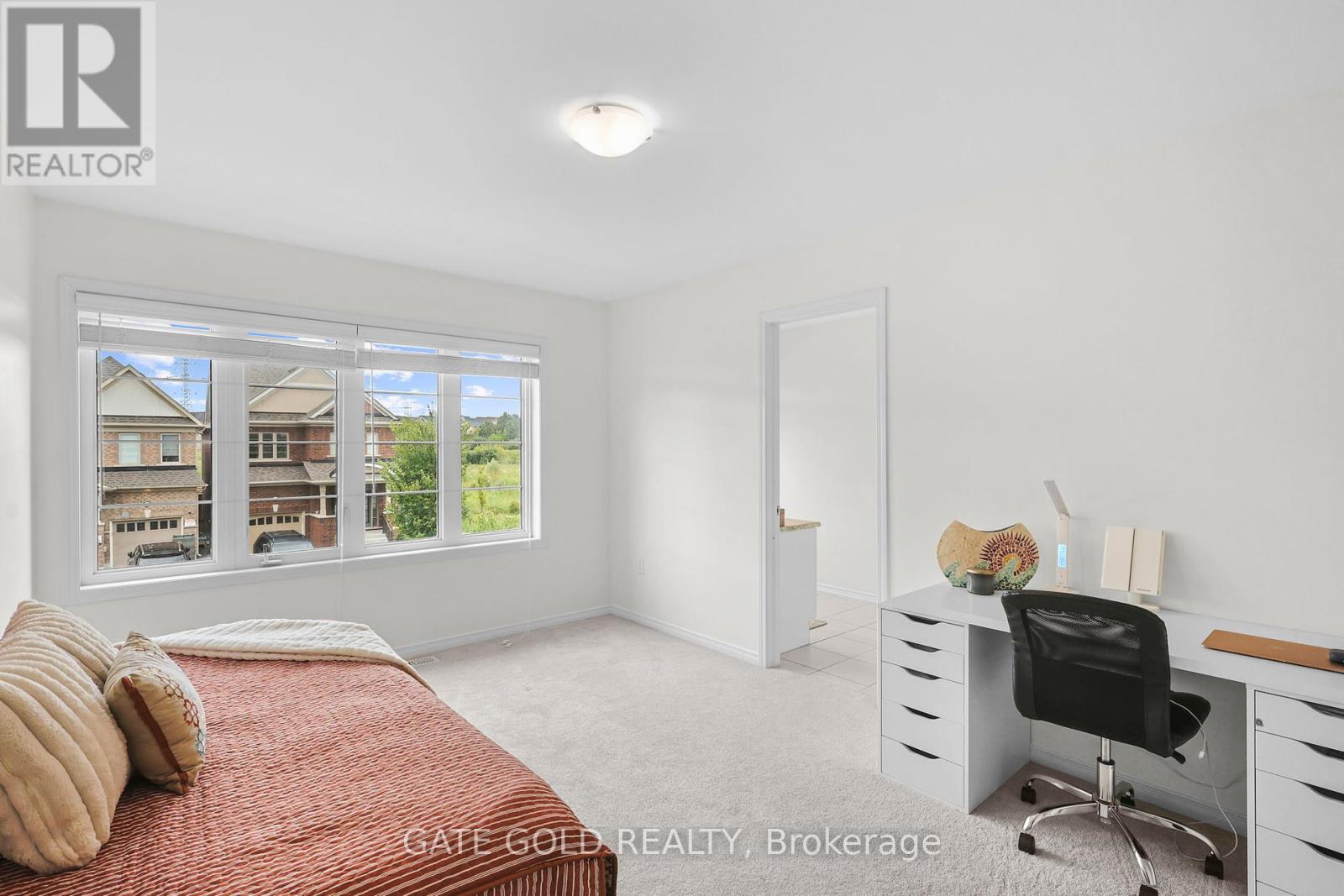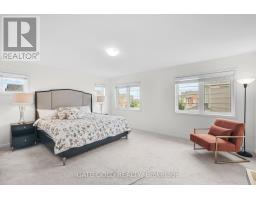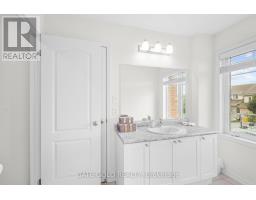2560 Bandsman Crescent Oshawa (Windfields), Ontario L1L 0M2
$1,399,000
Welcome To the Prestigious High Demand Community of Windfields! This 4 Bedrooms +4Bath Bright Premium Corner Detached Home is facing North-east direction that brings plenty of light all day long. The home features Beautiful Modern Contemporary Design, Boasting Open Concept With 9 Ft Ceilings On Main, access to balcony facing ravine from the formal dining room, Open Concept Family Room With Gas Fireplace & Eat-In Kitchen With Breakfast Area & Walk-Out To Backyard. Walking Distance To Grocery, Shopping, Schools College And University. Extremely Close To Costco, Hwy 407 And Much More. **** EXTRAS **** Builder Upgraded Separate Entrance to the Basement for a future potential of in-law suite or a legal basement apartment. (id:50886)
Property Details
| MLS® Number | E9247653 |
| Property Type | Single Family |
| Community Name | Windfields |
| AmenitiesNearBy | Hospital, Park, Public Transit, Schools |
| EquipmentType | Water Heater |
| ParkingSpaceTotal | 4 |
| RentalEquipmentType | Water Heater |
Building
| BathroomTotal | 4 |
| BedroomsAboveGround | 4 |
| BedroomsTotal | 4 |
| Amenities | Fireplace(s) |
| Appliances | Dishwasher, Dryer, Range, Refrigerator, Stove, Washer, Window Coverings |
| BasementFeatures | Separate Entrance |
| BasementType | N/a |
| ConstructionStyleAttachment | Detached |
| CoolingType | Central Air Conditioning |
| ExteriorFinish | Brick |
| FireplacePresent | Yes |
| FireplaceTotal | 1 |
| FlooringType | Hardwood, Ceramic, Carpeted |
| FoundationType | Poured Concrete |
| HalfBathTotal | 1 |
| HeatingFuel | Natural Gas |
| HeatingType | Forced Air |
| StoriesTotal | 2 |
| Type | House |
| UtilityWater | Municipal Water |
Parking
| Garage |
Land
| Acreage | No |
| LandAmenities | Hospital, Park, Public Transit, Schools |
| Sewer | Sanitary Sewer |
| SizeDepth | 100 Ft |
| SizeFrontage | 46 Ft |
| SizeIrregular | 46.06 X 100.06 Ft |
| SizeTotalText | 46.06 X 100.06 Ft |
Rooms
| Level | Type | Length | Width | Dimensions |
|---|---|---|---|---|
| Second Level | Primary Bedroom | 5.18 m | 4.8 m | 5.18 m x 4.8 m |
| Second Level | Bedroom 2 | 3.65 m | 3.65 m | 3.65 m x 3.65 m |
| Second Level | Bedroom 3 | 3.35 m | 4.45 m | 3.35 m x 4.45 m |
| Second Level | Bedroom 4 | 5.15 m | 3.23 m | 5.15 m x 3.23 m |
| Main Level | Dining Room | 4.26 m | 4.26 m | 4.26 m x 4.26 m |
| Main Level | Great Room | 5.18 m | 4.26 m | 5.18 m x 4.26 m |
| Main Level | Kitchen | 4.15 m | 3.65 m | 4.15 m x 3.65 m |
| Main Level | Eating Area | 3.35 m | 3.05 m | 3.35 m x 3.05 m |
https://www.realtor.ca/real-estate/27273454/2560-bandsman-crescent-oshawa-windfields-windfields
Interested?
Contact us for more information
Hetas Patel
Broker
2130 North Park Dr Unit 40
Brampton, Ontario L6S 0C9
Udit Patel
Broker
2130 North Park Dr Unit 40
Brampton, Ontario L6S 0C9



































































