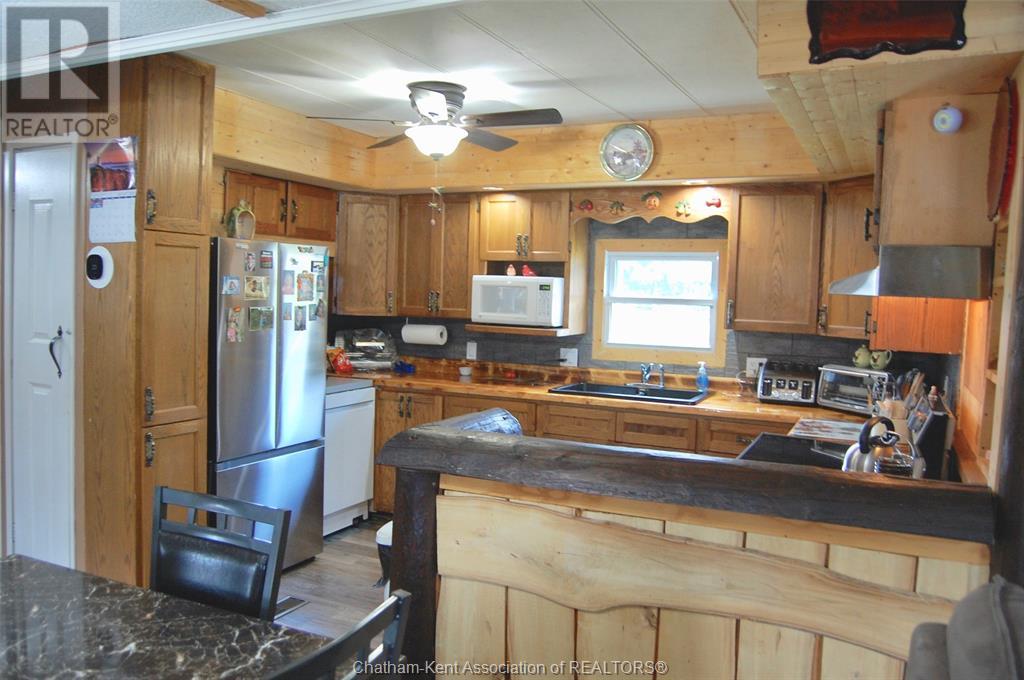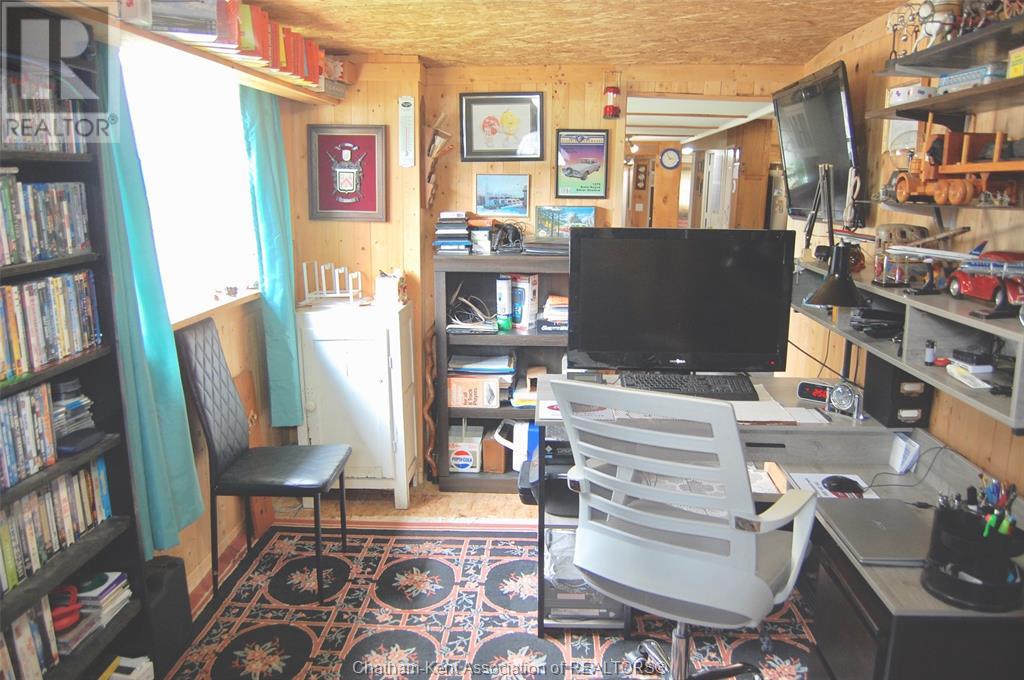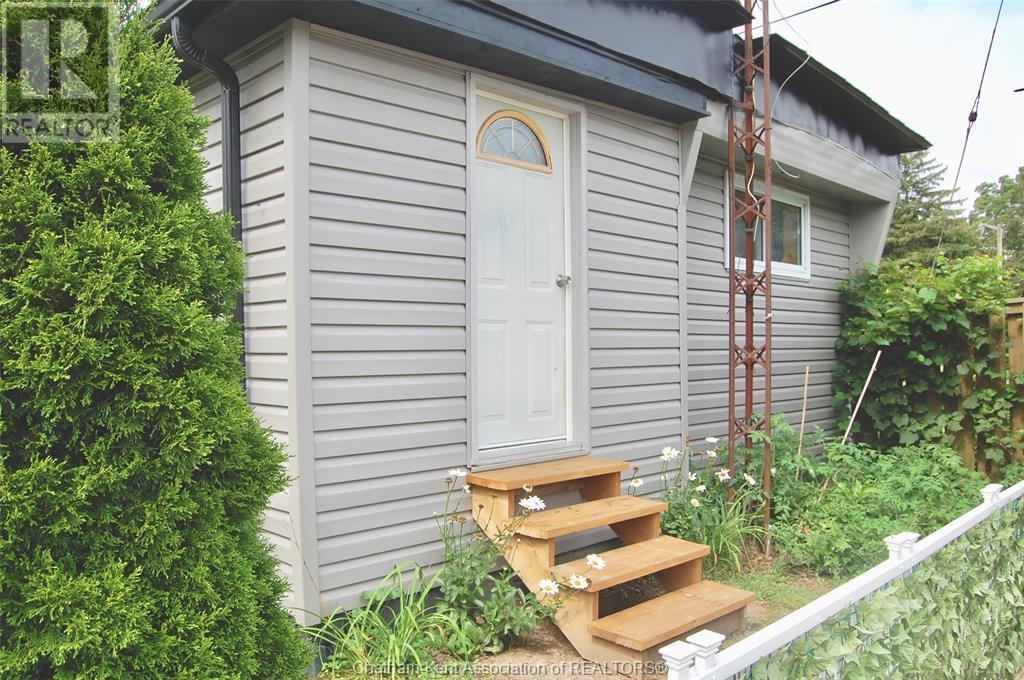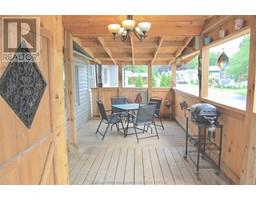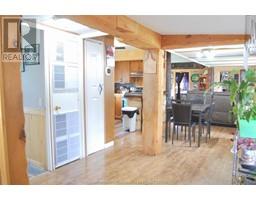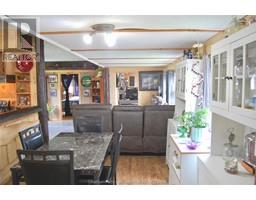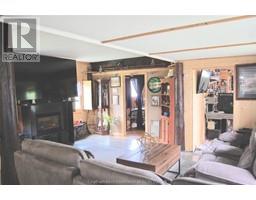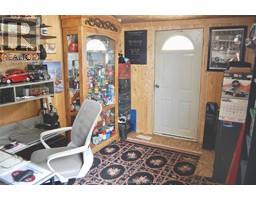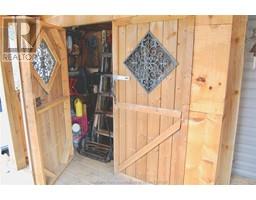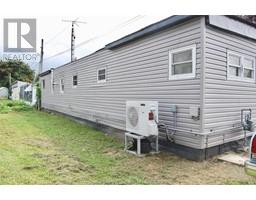9480 Longwoods Road Unit# 31 Chatham, Ontario N7M 5J7
$139,900
Experience low maintenance, affordable one level living at Riverside Estates on the outskirts of Chatham. This mobile feels more like a modular with its shingled roof, roomy interior and lots of windows. 3 potential bedrooms (1 currently an office), a full size kitchen with lots of counter space, a dishwasher and lots of room for dining. Large living room with gas fireplace, laundry room and lots of closet space. Attractive rustic touches and many updates, like the new furnace and heat pump/AC, tankless hot water system, new siding, all vinyl windows and the included ventless combo washer/dryer. The big covered front porch offers even more space for quiet sitting and the storage area is a handy addition. Parking for 3 cars is a bonus here, plus the front of the park location makes coming and going easy and surroundings a bit more open. Affordable living still exists with something like this, with reasonable utility costs and park fees of $498 monthly which includes property taxes. (id:50886)
Property Details
| MLS® Number | 24018442 |
| Property Type | Single Family |
| Features | Paved Driveway, Side Driveway, Single Driveway |
Building
| BathroomTotal | 1 |
| BedroomsAboveGround | 3 |
| BedroomsTotal | 3 |
| Appliances | Dishwasher, Dryer, Washer |
| ArchitecturalStyle | Mobile Home |
| ConstructionStyleAttachment | Detached |
| CoolingType | Central Air Conditioning, Heat Pump |
| ExteriorFinish | Aluminum/vinyl, Wood |
| FireplaceFuel | Gas |
| FireplacePresent | Yes |
| FireplaceType | Direct Vent |
| FlooringType | Carpeted, Cushion/lino/vinyl |
| FoundationType | Wood |
| HeatingFuel | Natural Gas |
| HeatingType | Forced Air, Furnace, Heat Pump |
Land
| Acreage | No |
| SizeIrregular | 0x0 |
| SizeTotalText | 0x0|under 1/4 Acre |
| ZoningDescription | Mh |
Rooms
| Level | Type | Length | Width | Dimensions |
|---|---|---|---|---|
| Main Level | Laundry Room | 6 ft | 6 ft | 6 ft x 6 ft |
| Main Level | Bedroom | 10 ft ,6 in | 8 ft ,4 in | 10 ft ,6 in x 8 ft ,4 in |
| Main Level | Bedroom | 12 ft ,2 in | 10 ft ,6 in | 12 ft ,2 in x 10 ft ,6 in |
| Main Level | Primary Bedroom | 12 ft | 10 ft | 12 ft x 10 ft |
| Main Level | 4pc Bathroom | 9 ft | 6 ft | 9 ft x 6 ft |
| Main Level | Dining Room | 9 ft ,8 in | 9 ft | 9 ft ,8 in x 9 ft |
| Main Level | Kitchen | 7 ft | 11 ft ,6 in | 7 ft x 11 ft ,6 in |
| Main Level | Living Room/fireplace | 13 ft | 18 ft | 13 ft x 18 ft |
| Main Level | Foyer | 7 ft ,2 in | 8 ft | 7 ft ,2 in x 8 ft |
https://www.realtor.ca/real-estate/27275461/9480-longwoods-road-unit-31-chatham
Interested?
Contact us for more information
Andrea O'rourke
Broker
82 Erie St S
Ridgetown, Ontario N0P 2C0














