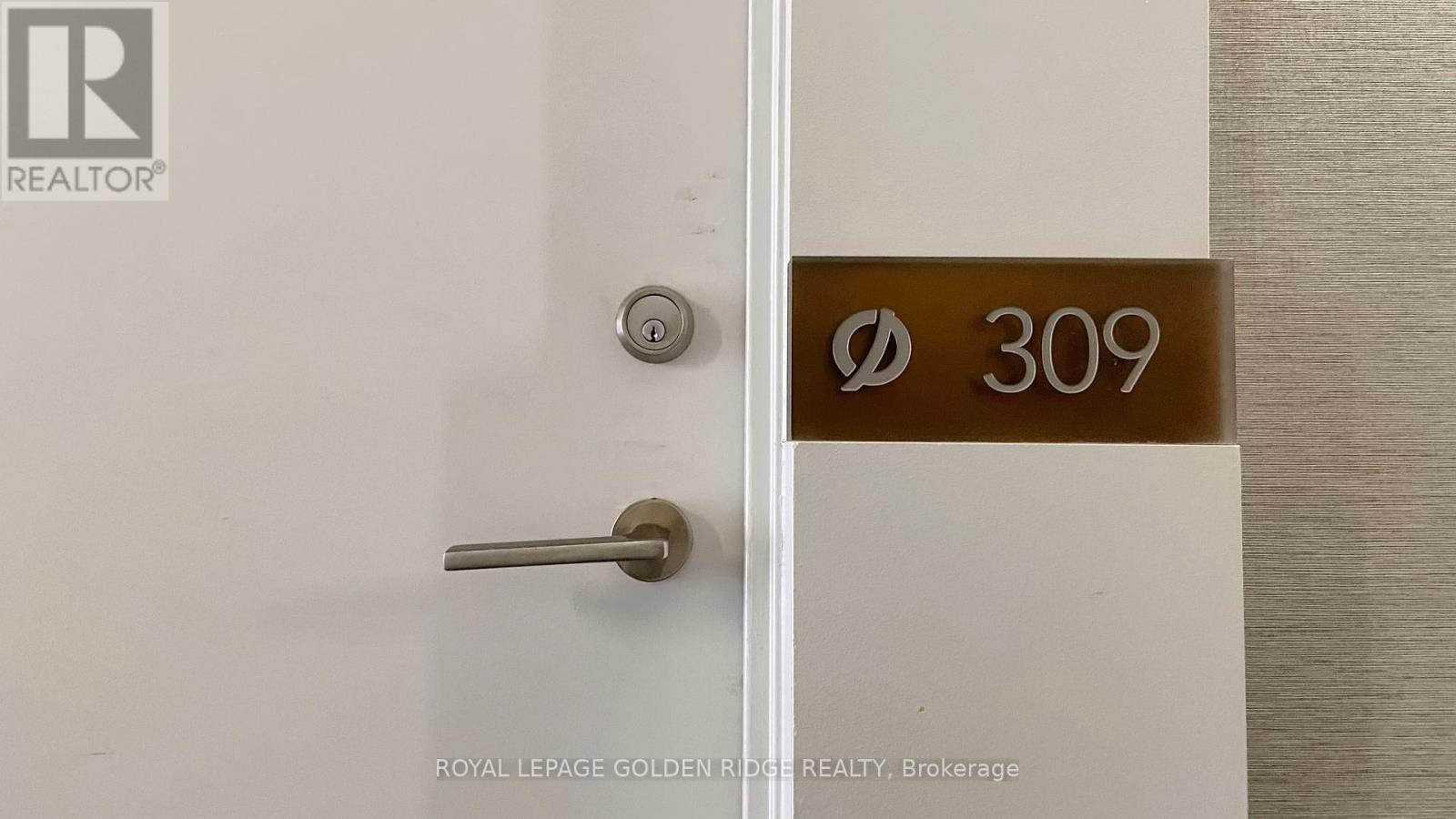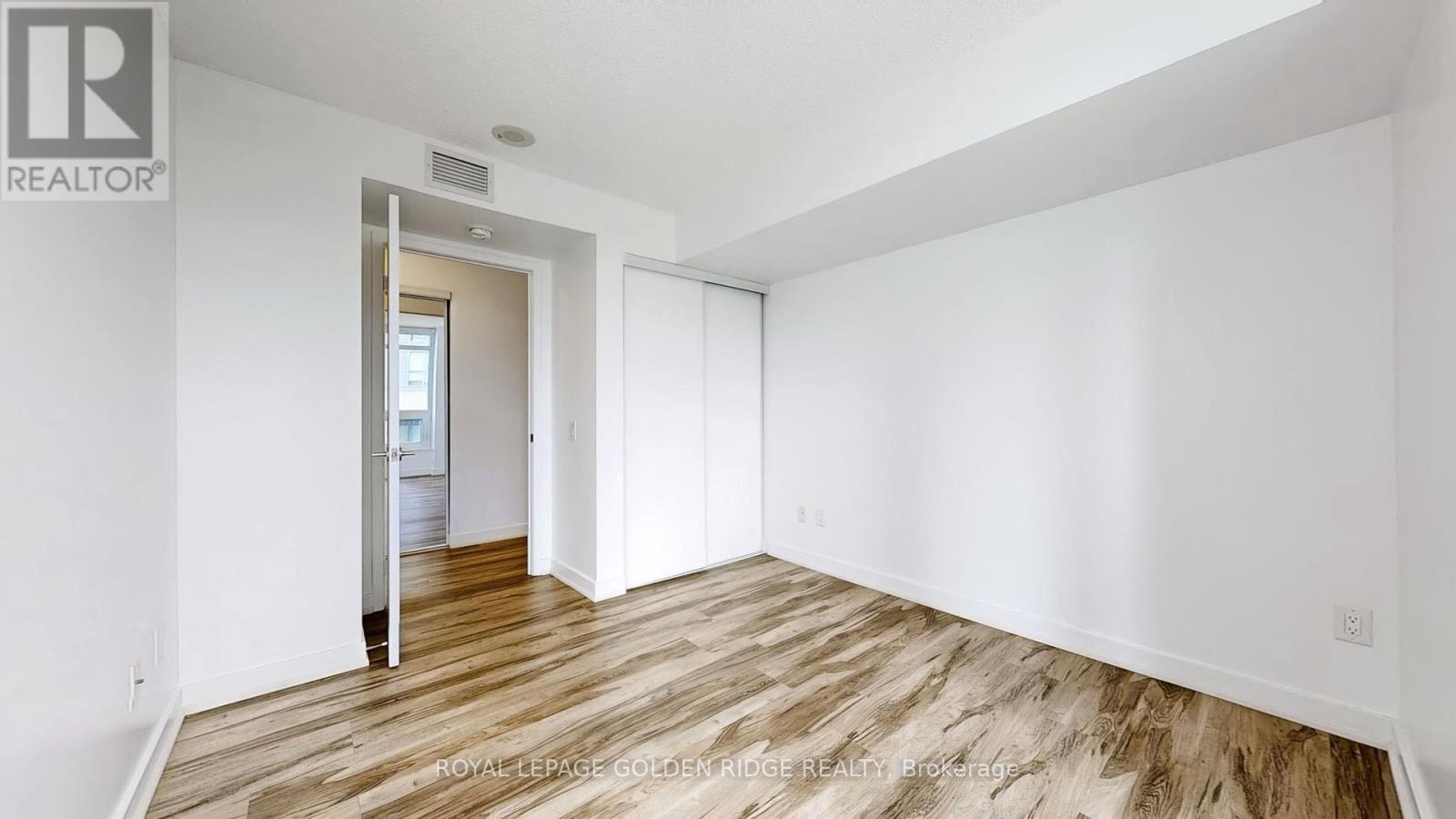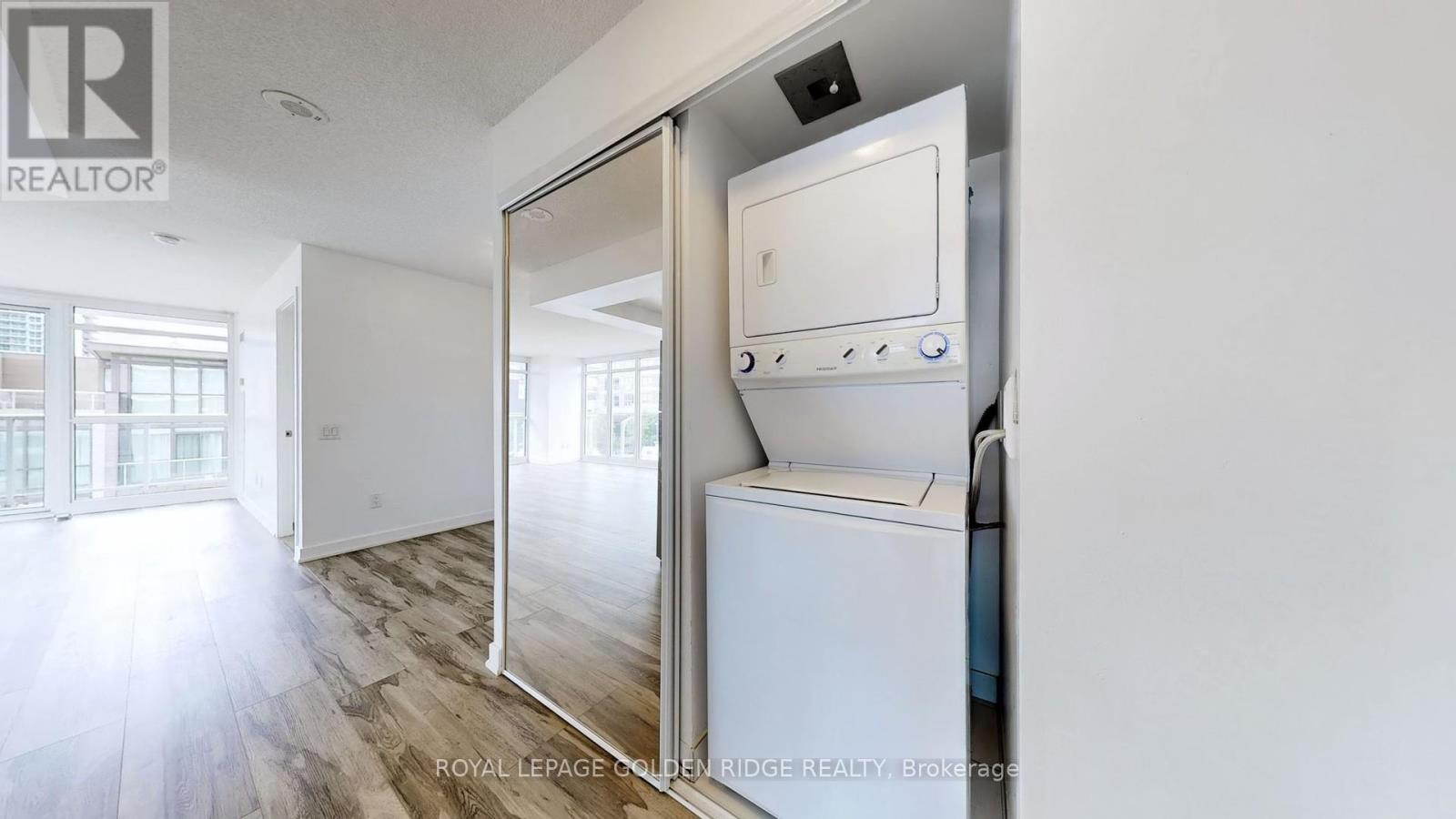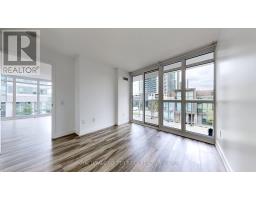309 - 121 Mcmahon Drive Toronto (Bayview Village), Ontario M2K 0C1
$799,000Maintenance, Common Area Maintenance, Heat, Insurance, Parking, Water
$844.99 Monthly
Maintenance, Common Area Maintenance, Heat, Insurance, Parking, Water
$844.99 MonthlyThis bright, south-facing corner unit in the prestigious Bayview Village is a must-see! With 968 sq. ft. of living space plus a 152 sq. ft. balcony, you get a total of 1,120 sq. ft. to enjoy. Features include a spacious layout with 9' ceilings, new vinyl plank flooring (2023), and floor-to-ceiling windows that offer stunning, unobstructed views. The open-concept kitchen boasts granite counters and modern finishes. The building offers top-notch amenities, including a state-of-the-art gym, party/meeting room, hot tubs, sauna, and a whirlpool. Additional conveniences include BBQ areas, a 24-hour concierge, and shuttle service to nearby stations. You're just steps away from subway and GO train stations, shopping malls, a hospital, and a variety of restaurants. Plus, you're only 2 minutes from Hwy 401/DVP, making commuting a breeze. (id:50886)
Property Details
| MLS® Number | C9248732 |
| Property Type | Single Family |
| Community Name | Bayview Village |
| AmenitiesNearBy | Hospital, Park, Public Transit |
| CommunityFeatures | Pet Restrictions |
| Features | Balcony, Carpet Free |
| ParkingSpaceTotal | 1 |
| ViewType | City View |
Building
| BathroomTotal | 2 |
| BedroomsAboveGround | 2 |
| BedroomsBelowGround | 1 |
| BedroomsTotal | 3 |
| Amenities | Security/concierge, Exercise Centre, Party Room, Visitor Parking, Recreation Centre |
| Appliances | Dishwasher, Dryer, Microwave, Refrigerator, Stove, Washer |
| CoolingType | Central Air Conditioning |
| ExteriorFinish | Concrete |
| FlooringType | Laminate, Hardwood |
| HeatingFuel | Natural Gas |
| HeatingType | Forced Air |
| Type | Apartment |
Parking
| Underground |
Land
| Acreage | No |
| LandAmenities | Hospital, Park, Public Transit |
Rooms
| Level | Type | Length | Width | Dimensions |
|---|---|---|---|---|
| Ground Level | Living Room | 5.35 m | 4.7 m | 5.35 m x 4.7 m |
| Ground Level | Dining Room | 5.35 m | 4.7 m | 5.35 m x 4.7 m |
| Ground Level | Kitchen | 3.5 m | 2.2 m | 3.5 m x 2.2 m |
| Ground Level | Primary Bedroom | 3.75 m | 3.5 m | 3.75 m x 3.5 m |
| Ground Level | Bedroom 2 | 3.75 m | 3.05 m | 3.75 m x 3.05 m |
| Ground Level | Den | 2.5 m | 1.7 m | 2.5 m x 1.7 m |
Interested?
Contact us for more information
Dennis Jin
Broker
8365 Woodbine Ave. #111
Markham, Ontario L3R 2P4

















































































