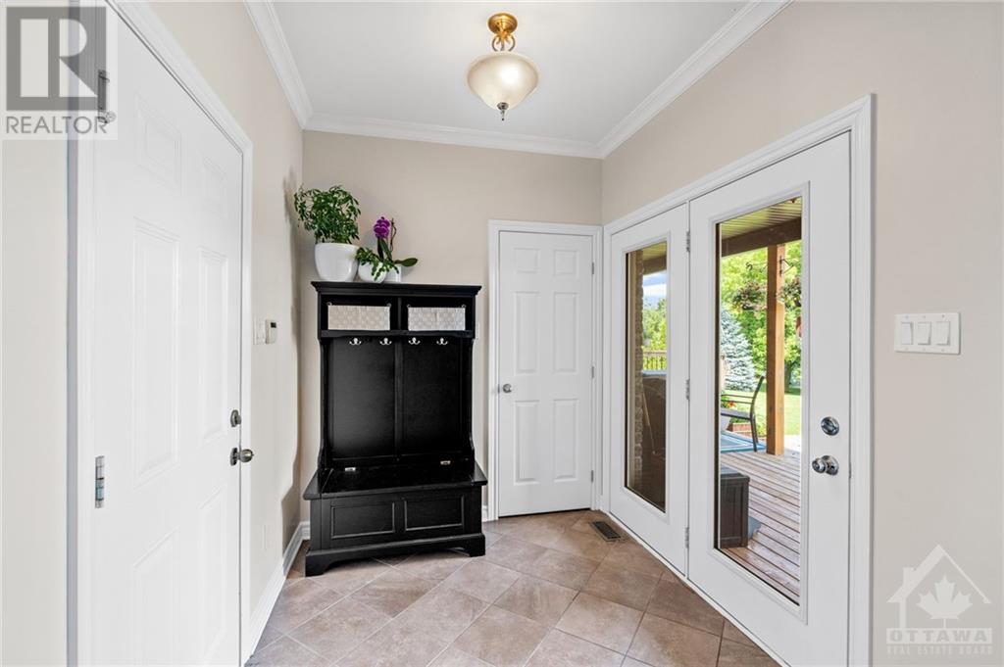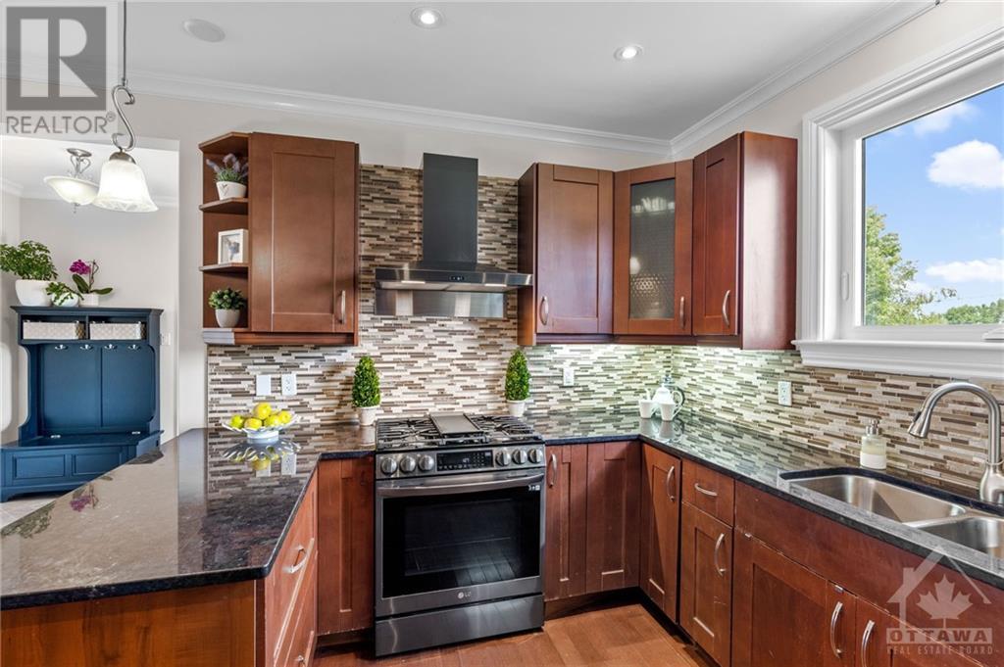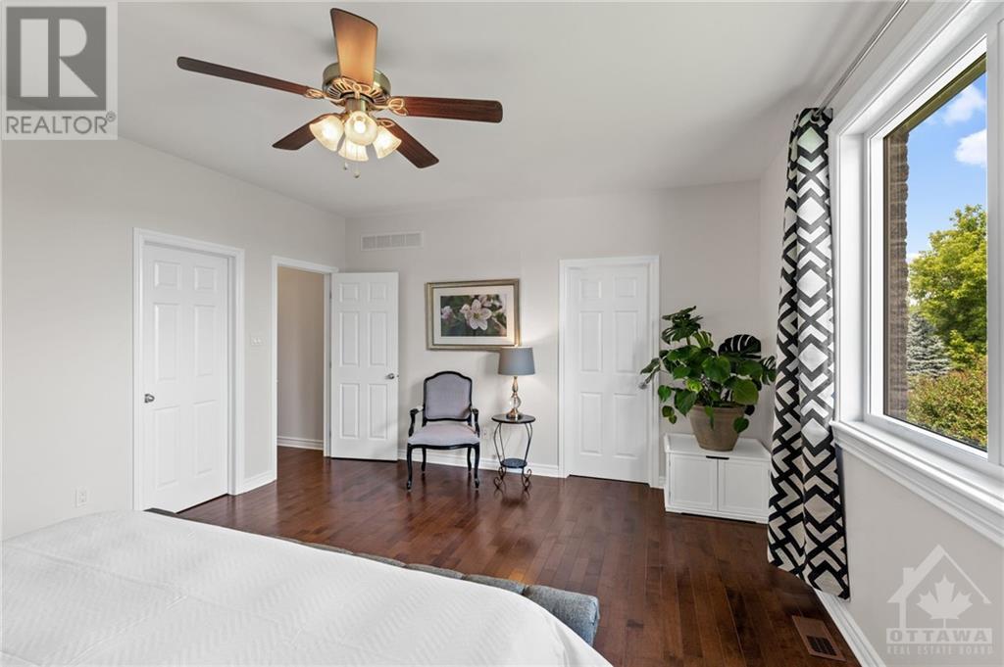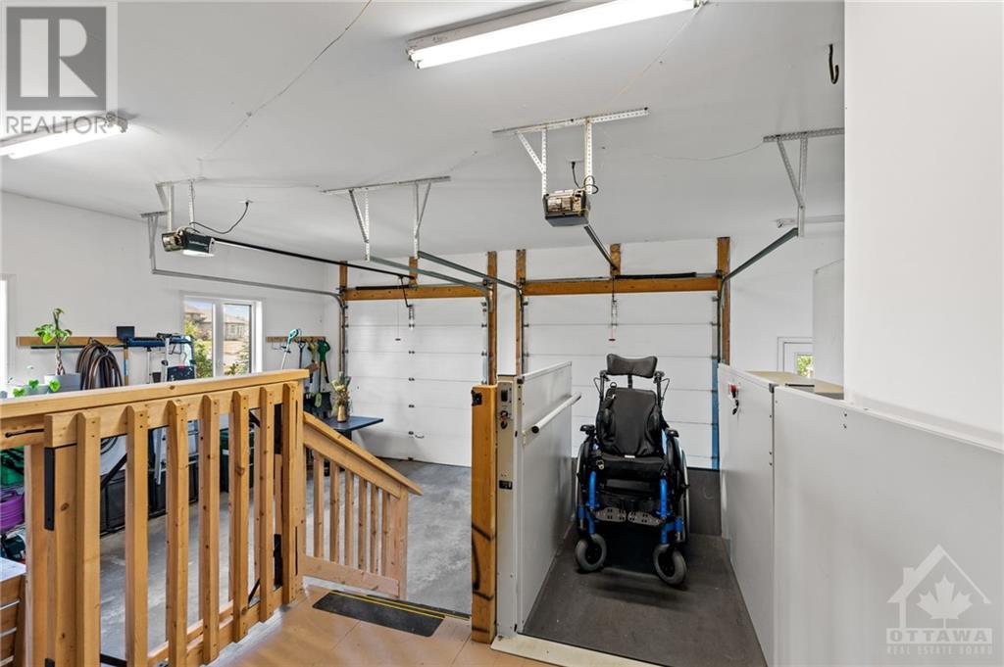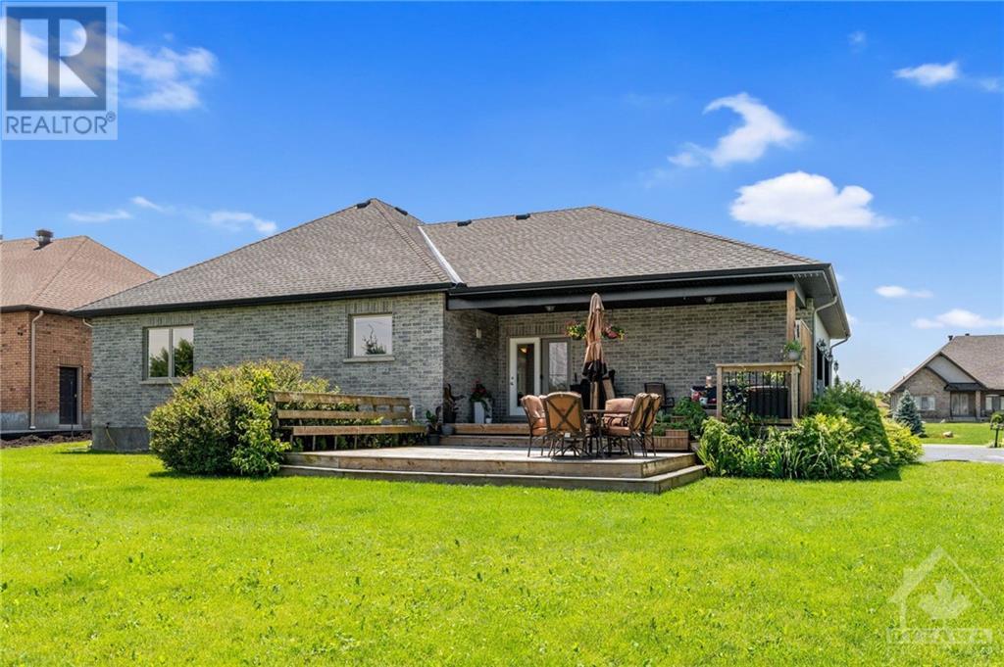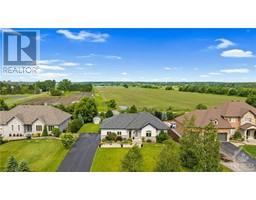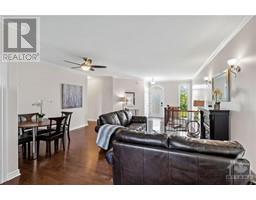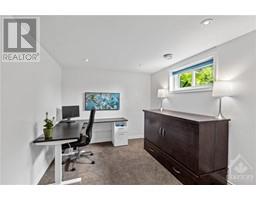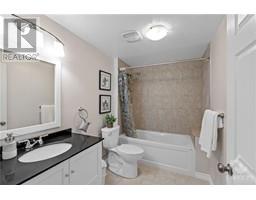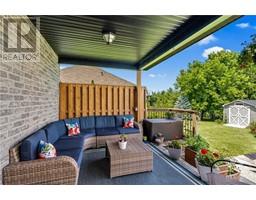7344 Blue Water Crescent Ottawa, Ontario K4P 0C5
$979,000Maintenance, Common Area Maintenance, Other, See Remarks, Recreation Facilities, Parcel of Tied Land
$255 Yearly
Maintenance, Common Area Maintenance, Other, See Remarks, Recreation Facilities, Parcel of Tied Land
$255 YearlyWelcome to the family-friendly community of Greely, in the lakefront neighbourhood of Water's Edge with all of the amenities of the city & the open spaces of the country. Truly the best of both worlds! This custom bungalow is situated on a large .49 acre lot with no rear neighbours, close to shopping, tennis, parkland, golf, access to private lake, w/beach & more. Conveniently located within minutes of the airport & soon to open Bowesville LRT, 30 mins to downtown. This home boasts numerous recent updates & a generous primary bedroom w/luxe ensuite & 2 walk-ins, 9' ceilings & hardwood flooring w/a sumptuous well-designed lower level w/additional bedroom, bath, sauna & gorgeous stone fireplace, complete w/home theatre system. The property is well-landscaped & the views from the lanai go on forever! This home is a rare find with accessibility modifications of the porch lift in the oversized garage & direct access to the lower level w/stair lift. Lifts can be removed if required. (id:50886)
Property Details
| MLS® Number | 1406537 |
| Property Type | Single Family |
| Neigbourhood | Water's Edge |
| AmenitiesNearBy | Airport, Golf Nearby, Shopping, Water Nearby |
| CommunityFeatures | Recreational Facilities, Family Oriented, Lake Privileges, School Bus |
| Easement | Right Of Way, Sub Division Covenants |
| Features | Flat Site, Other, Automatic Garage Door Opener |
| ParkingSpaceTotal | 10 |
| StorageType | Storage Shed |
| Structure | Deck, Porch |
Building
| BathroomTotal | 3 |
| BedroomsAboveGround | 2 |
| BedroomsBelowGround | 1 |
| BedroomsTotal | 3 |
| Appliances | Refrigerator, Dishwasher, Dryer, Hood Fan, Microwave, Stove, Washer, Alarm System, Blinds |
| ArchitecturalStyle | Bungalow |
| BasementDevelopment | Finished |
| BasementType | Full (finished) |
| ConstructedDate | 2010 |
| ConstructionMaterial | Wood Frame |
| ConstructionStyleAttachment | Detached |
| CoolingType | Central Air Conditioning |
| ExteriorFinish | Stone, Brick, Stucco |
| FireplacePresent | Yes |
| FireplaceTotal | 1 |
| Fixture | Drapes/window Coverings |
| FlooringType | Wall-to-wall Carpet, Hardwood, Tile |
| FoundationType | Poured Concrete |
| HeatingFuel | Natural Gas |
| HeatingType | Forced Air |
| StoriesTotal | 1 |
| Type | House |
| UtilityWater | Drilled Well |
Parking
| Attached Garage | |
| Inside Entry | |
| Oversize |
Land
| Acreage | No |
| LandAmenities | Airport, Golf Nearby, Shopping, Water Nearby |
| Sewer | Septic System |
| SizeDepth | 215 Ft ,3 In |
| SizeFrontage | 100 Ft ,1 In |
| SizeIrregular | 0.49 |
| SizeTotal | 0.49 Ac |
| SizeTotalText | 0.49 Ac |
| ZoningDescription | V1i[316r] |
Rooms
| Level | Type | Length | Width | Dimensions |
|---|---|---|---|---|
| Lower Level | Office | 23'8" x 14'0" | ||
| Lower Level | Living Room | 14'0" x 13'5" | ||
| Lower Level | Den | 13'5" x 9'9" | ||
| Lower Level | Bedroom | 14'2" x 9'4" | ||
| Lower Level | 4pc Bathroom | 9'3" x 5'11" | ||
| Lower Level | Storage | 13'2" x 6'8" | ||
| Main Level | Bedroom | 17'0" x 13'11" | ||
| Main Level | Bedroom | 12'2" x 12'0" | ||
| Main Level | 5pc Ensuite Bath | 11'4" x 8'7" | ||
| Main Level | 4pc Bathroom | 10'0" x 7'10" | ||
| Main Level | Other | 8'5" x 4'11" | ||
| Main Level | Other | 4'7" x 3'9" | ||
| Main Level | Living Room | 18'7" x 17'6" | ||
| Main Level | Kitchen | 14'4" x 12'4" | ||
| Main Level | Mud Room | 7'7" x 6'10" | ||
| Main Level | Pantry | 5'3" x 4'10" | ||
| Main Level | Other | 23'9" x 23'8" |
https://www.realtor.ca/real-estate/27278138/7344-blue-water-crescent-ottawa-waters-edge
Interested?
Contact us for more information
Deanna Parisi
Salesperson
8221 Campeau Drive Unit B
Kanata, Ontario K2T 0A2
David Parisi
Salesperson
8221 Campeau Drive Unit B
Kanata, Ontario K2T 0A2








