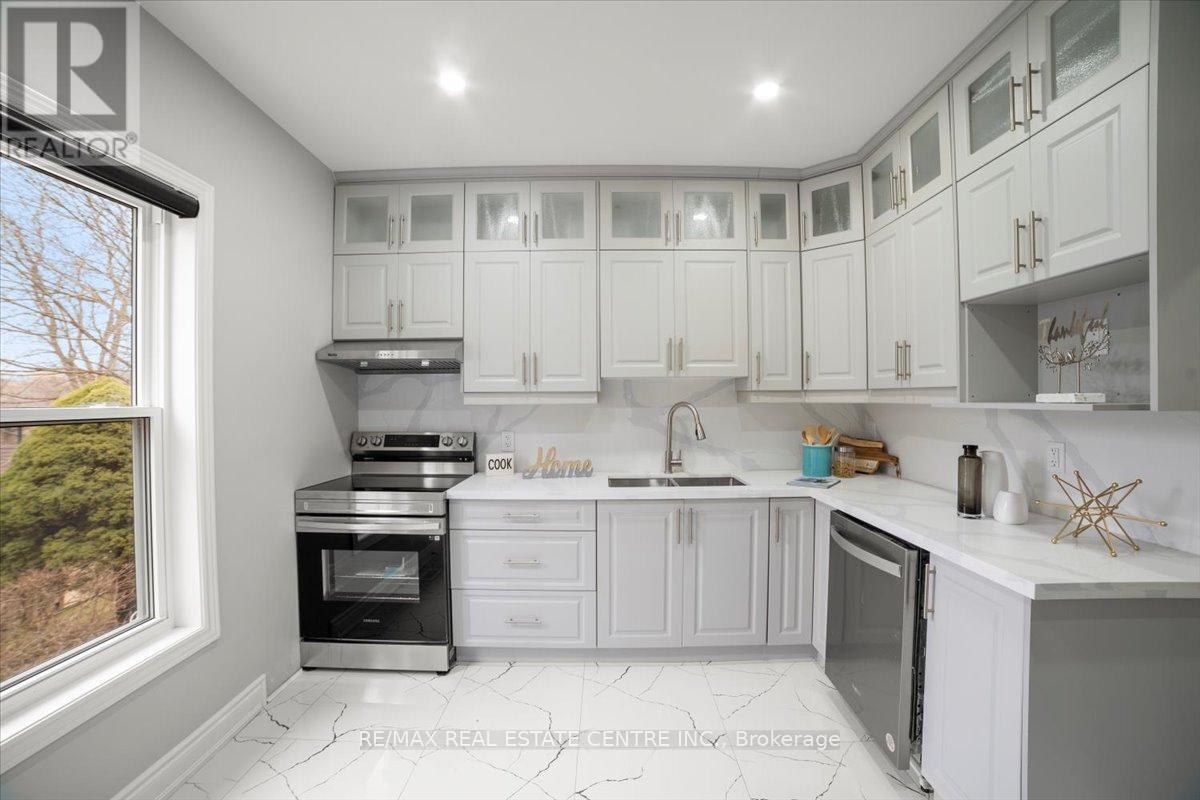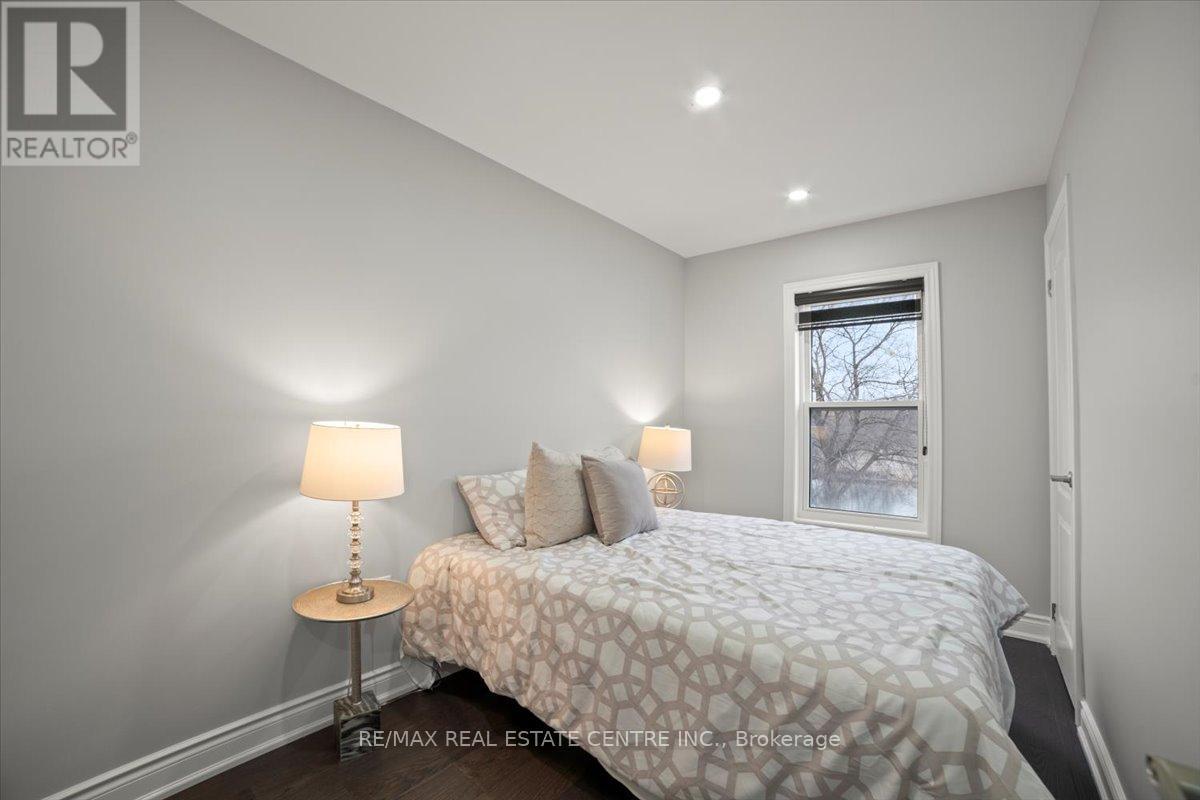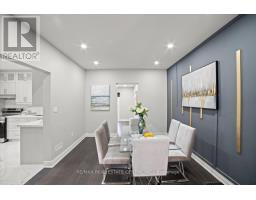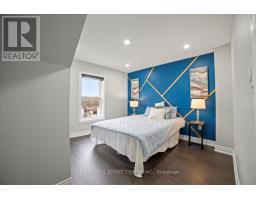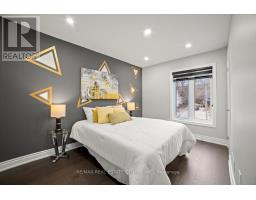401 Fountain Street S Cambridge, Ontario N3H 1J2
$799,000
Absolutely Fantastic-->> Top to Bottom Fully Renovated -->>This fully renovated house invites you to experience the perfect blend of modern luxury and natural beauty. Boasting a meticulous transformation, this home exudes contemporary charm while embracing the tranquil ambiance of its waterfront setting-->> Newly Upgraded Hardwood Flooring !!! Oak Stair case !!! Polished Porcelain tiles in the elegant kitchen, boasting flawless quartz countertops and high-end stainless steel appliances and Matching Quartz Backsplash!!! Formal Dinning room with accent wall -->> 3 Good size Bedrooms plus a Den on Main level -->> Finished Attic gives plenty of extra living space -->> Finished basement with vinyl floors and LED pot lights give Tons of Space of storage -->> Huge LOT with Gorgeous Deck in the backyard and Backing at Grand River!!! New wiring with new Electrical panel !!! New windows and Doors !!! Newly done water proofing !!! New drywalls !!! New Heat Pump !!! List Goes on and On -->> You Can Not miss this Stunning Property (id:50886)
Property Details
| MLS® Number | X9249710 |
| Property Type | Single Family |
| ParkingSpaceTotal | 2 |
| ViewType | Direct Water View |
Building
| BathroomTotal | 2 |
| BedroomsAboveGround | 3 |
| BedroomsBelowGround | 2 |
| BedroomsTotal | 5 |
| Appliances | Dishwasher, Dryer, Refrigerator, Stove, Washer |
| BasementDevelopment | Finished |
| BasementFeatures | Separate Entrance |
| BasementType | N/a (finished) |
| ConstructionStyleAttachment | Detached |
| ExteriorFinish | Brick |
| FlooringType | Hardwood, Porcelain Tile, Laminate |
| HeatingFuel | Natural Gas |
| HeatingType | Forced Air |
| StoriesTotal | 2 |
| Type | House |
| UtilityWater | Municipal Water |
Land
| Acreage | No |
| Sewer | Sanitary Sewer |
| SizeDepth | 186 Ft |
| SizeFrontage | 40 Ft |
| SizeIrregular | 40 X 186 Ft |
| SizeTotalText | 40 X 186 Ft |
| ZoningDescription | R3 |
Rooms
| Level | Type | Length | Width | Dimensions |
|---|---|---|---|---|
| Second Level | Primary Bedroom | 3.61 m | 3.48 m | 3.61 m x 3.48 m |
| Second Level | Bedroom | 3.71 m | 2.62 m | 3.71 m x 2.62 m |
| Second Level | Bedroom | 3.48 m | 2.18 m | 3.48 m x 2.18 m |
| Third Level | Recreational, Games Room | 8.48 m | 7.77 m | 8.48 m x 7.77 m |
| Basement | Recreational, Games Room | 4 m | 4.8 m | 4 m x 4.8 m |
| Main Level | Living Room | 3.51 m | 3.45 m | 3.51 m x 3.45 m |
| Main Level | Dining Room | 3.66 m | 3.33 m | 3.66 m x 3.33 m |
| Main Level | Kitchen | 3.45 m | 3.23 m | 3.45 m x 3.23 m |
| Main Level | Family Room | 2.9 m | 2.7 m | 2.9 m x 2.7 m |
| Main Level | Den | 2.9 m | 2.8 m | 2.9 m x 2.8 m |
Utilities
| Cable | Available |
| Sewer | Available |
https://www.realtor.ca/real-estate/27278941/401-fountain-street-s-cambridge
Interested?
Contact us for more information
Adeel Anwar
Salesperson
2 County Court Blvd. Ste 150
Brampton, Ontario L6W 3W8
Paramjit Soor
Broker
2 County Court Blvd. Ste 150
Brampton, Ontario L6W 3W8








