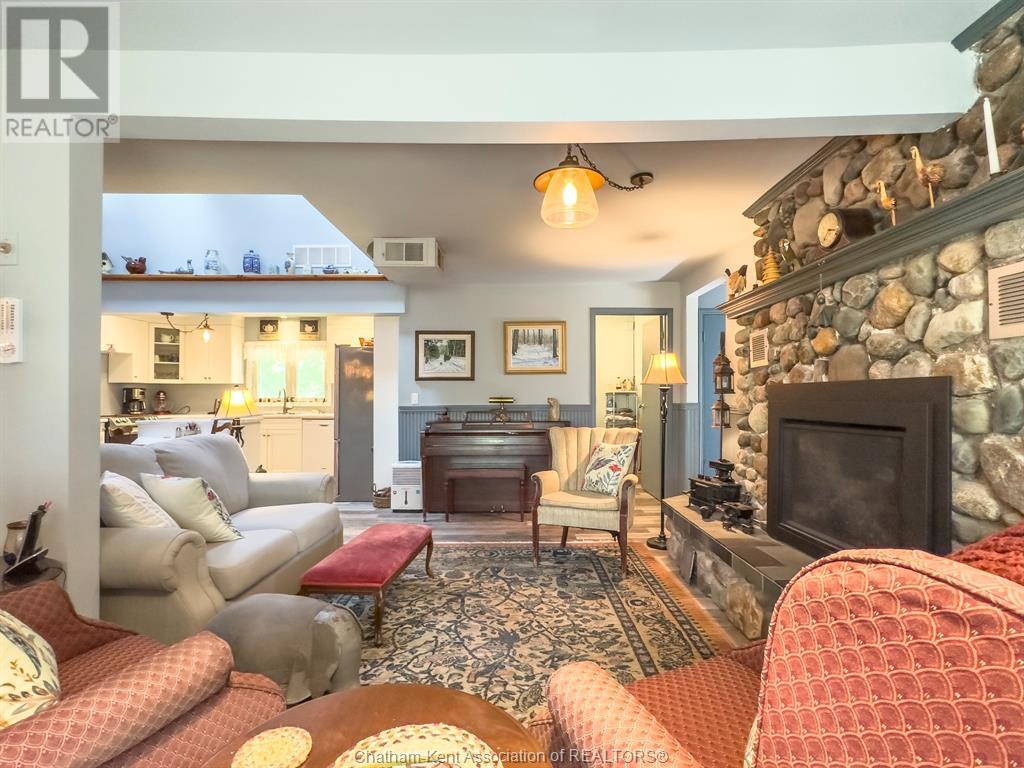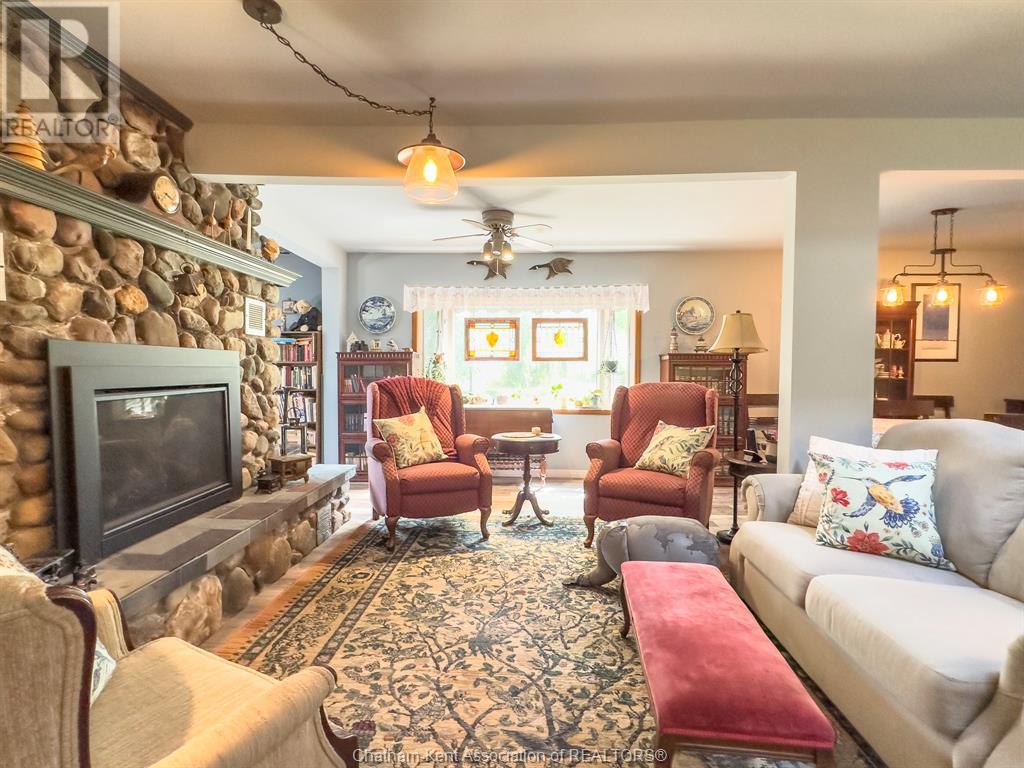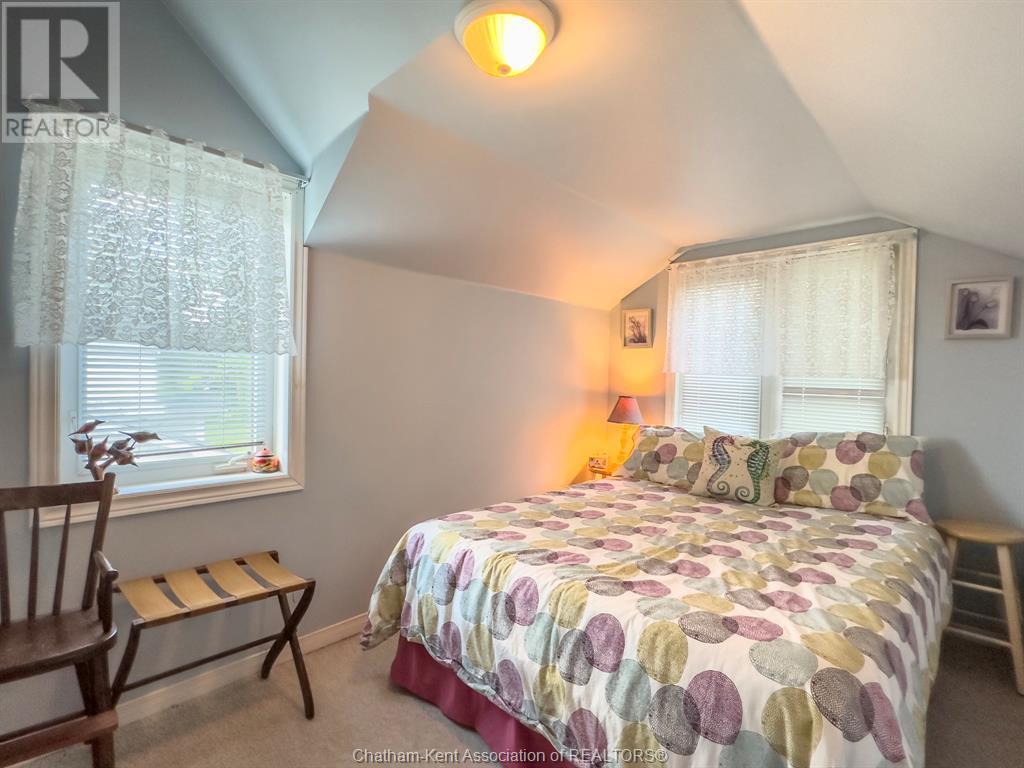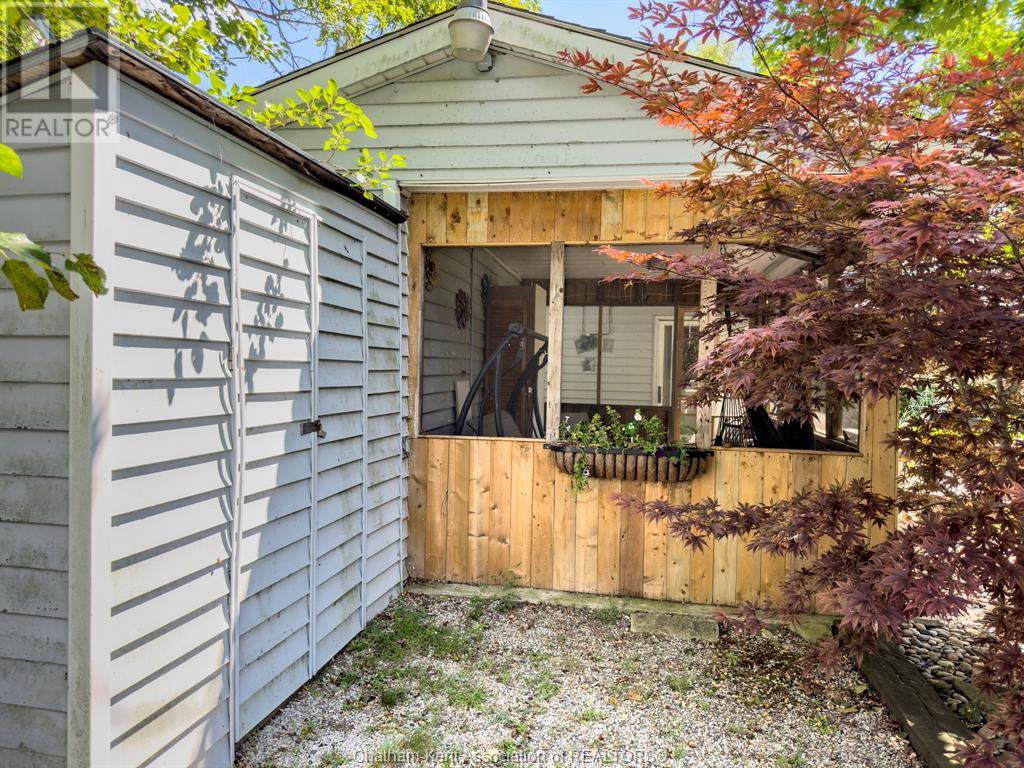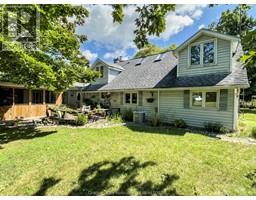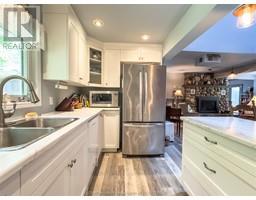17238 Lakeshore Road Rondeau Park, Ontario N0P 1X0
$499,900
Super spacious 4 season Rondeau cottage! This beauty has forced air heating and AC, a new kitchen and a new main bathroom. The main floor features a beautiful open concept kitchen/dining/living room with an updated fireplace, 2 bedrooms, kitchen, 3pc bath, utility, family room, tons of closet space and durable tile and luxury vinyl plank flooring. The upper floor offers a flex space that can be used as a den, rec room or extra sleeping space, 2 more bedrooms, laundry, and a 4pc bath. Furnace and AC 2020. Walk to the sandy beach and enjoy Lake Erie right out back! The yard features a vintage shuffleboard court, front deck, back patio, and a large storage shed with a built-on screened room that allows the enjoyment of the outdoors and shelter from the bugs at dusk. Plenty of parking space. This cottage is located inside Rondeau Provincial Park on a leased lot from the MECP. 2024 lot fee $2587, taxes $2342. Current lease agreement expires 12/31/2024. Call now to book your personal tour! (id:50886)
Property Details
| MLS® Number | 24018124 |
| Property Type | Single Family |
| Features | Gravel Driveway, Single Driveway |
| WaterFrontType | Waterfront Nearby |
Building
| BathroomTotal | 2 |
| BedroomsAboveGround | 5 |
| BedroomsTotal | 5 |
| Appliances | Dishwasher, Dryer, Refrigerator, Stove |
| ConstructedDate | 1950 |
| ConstructionStyleAttachment | Detached |
| CoolingType | Central Air Conditioning |
| ExteriorFinish | Aluminum/vinyl |
| FireplacePresent | Yes |
| FireplaceType | Insert |
| FlooringType | Carpeted, Ceramic/porcelain, Cushion/lino/vinyl |
| FoundationType | Concrete |
| HeatingFuel | Propane |
| HeatingType | Forced Air, Furnace |
| StoriesTotal | 2 |
| Type | House |
Land
| Acreage | No |
| LandscapeFeatures | Landscaped |
| Sewer | Septic System |
| SizeIrregular | 0x |
| SizeTotalText | 0x |
| ZoningDescription | Hl |
Rooms
| Level | Type | Length | Width | Dimensions |
|---|---|---|---|---|
| Second Level | Laundry Room | 9 ft ,8 in | 6 ft ,1 in | 9 ft ,8 in x 6 ft ,1 in |
| Second Level | Bedroom | 11 ft ,8 in | 11 ft ,7 in | 11 ft ,8 in x 11 ft ,7 in |
| Second Level | Bedroom | 12 ft ,4 in | 7 ft ,8 in | 12 ft ,4 in x 7 ft ,8 in |
| Second Level | 4pc Ensuite Bath | 7 ft ,7 in | 7 ft ,5 in | 7 ft ,7 in x 7 ft ,5 in |
| Second Level | Other | 23 ft ,4 in | 11 ft ,8 in | 23 ft ,4 in x 11 ft ,8 in |
| Main Level | Storage | 6 ft ,3 in | 5 ft | 6 ft ,3 in x 5 ft |
| Main Level | Family Room | 21 ft ,1 in | 8 ft ,11 in | 21 ft ,1 in x 8 ft ,11 in |
| Main Level | 3pc Bathroom | 9 ft ,7 in | 6 ft ,8 in | 9 ft ,7 in x 6 ft ,8 in |
| Main Level | Bedroom | 12 ft ,3 in | 11 ft ,6 in | 12 ft ,3 in x 11 ft ,6 in |
| Main Level | Bedroom | 15 ft | 11 ft ,6 in | 15 ft x 11 ft ,6 in |
| Main Level | Kitchen | 13 ft ,10 in | 8 ft ,8 in | 13 ft ,10 in x 8 ft ,8 in |
| Main Level | Dining Room | 11 ft ,8 in | 8 ft ,8 in | 11 ft ,8 in x 8 ft ,8 in |
| Main Level | Living Room | 20 ft ,9 in | 20 ft ,5 in | 20 ft ,9 in x 20 ft ,5 in |
https://www.realtor.ca/real-estate/27279021/17238-lakeshore-road-rondeau-park
Interested?
Contact us for more information
Ashley Wilton
Sales Representative
59 Talbot St W, P.o. Box 2363
Blenheim, Ontario N0P 1A0
Elliot Wilton
Sales Person
59 Talbot St W, P.o. Box 2363
Blenheim, Ontario N0P 1A0



