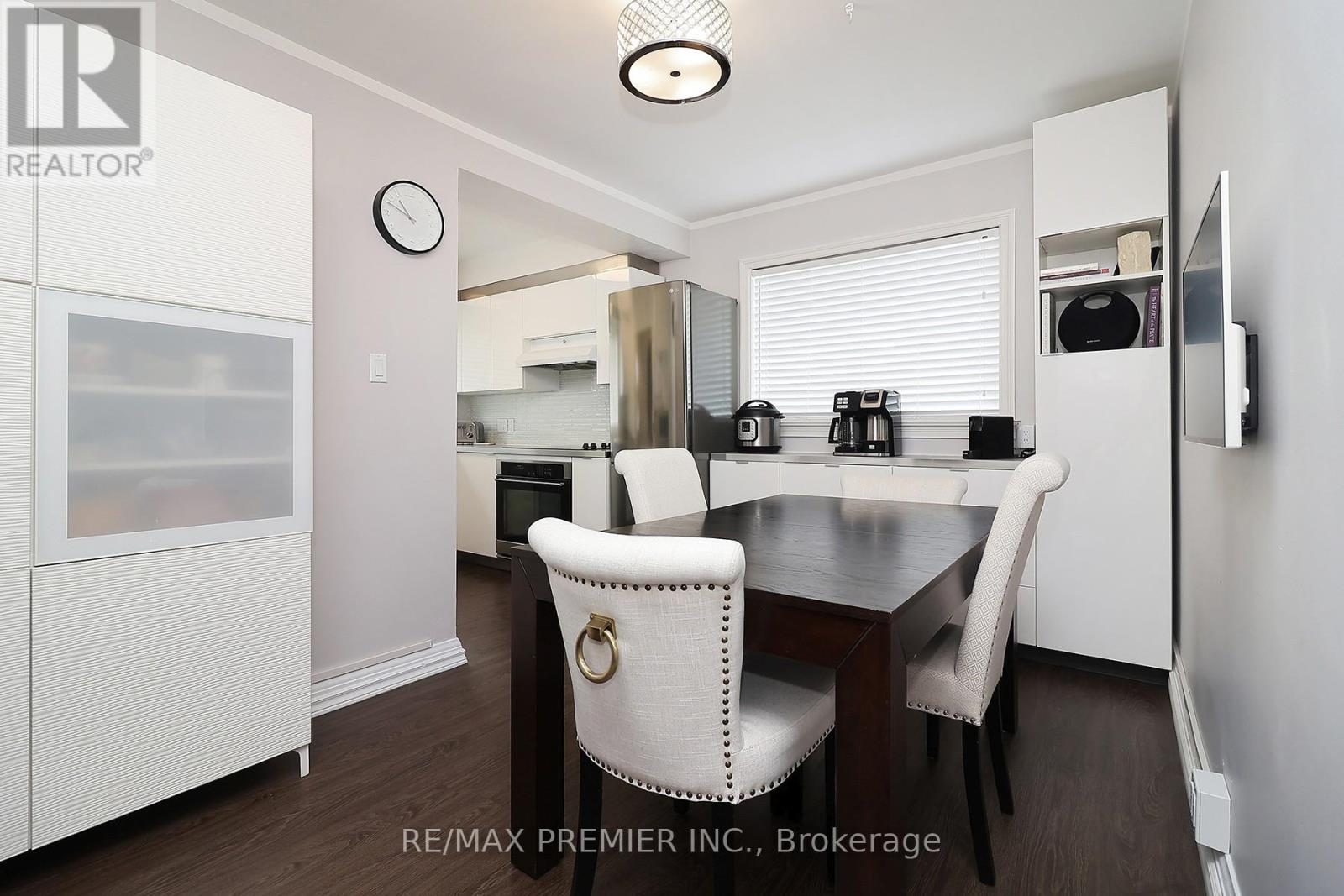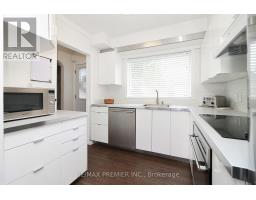12 Forthbridge Crescent Toronto (Downsview-Roding-Cfb), Ontario M3M 2A1
$1,248,000
Nestled on beautiful corner fenced lot, this one-of-a-kind, well maintained bungalow is filled with character and charm. With over 1800 sf of total living space, this home has 3+2 Bedrooms, newer Kitchen with a picture window, and stainless steel appliances. Large windows for an abundance of natural light in the Family room, newer flooring throughout. Side door entrance to a finished basement, with raised floors and plenty of storage space. Two tiered patio in the back that looks onto a beautiful, serene & private garden, a true Gardener's Dream! Insulated garage with shelving and 2 sheds. Family-Friendly Neighbourhood with a prime location, conveniently situated near Schools, Downsview Park, Yorkdale Shopping Centre, w/easy access to Hwy 400 & 401, TTC and the New Humber River Hospital. Your Clients will no be disappointed! (id:50886)
Property Details
| MLS® Number | W9250040 |
| Property Type | Single Family |
| Community Name | Downsview-Roding-CFB |
| AmenitiesNearBy | Hospital, Park, Public Transit, Schools |
| ParkingSpaceTotal | 8 |
| Structure | Shed |
Building
| BathroomTotal | 2 |
| BedroomsAboveGround | 3 |
| BedroomsBelowGround | 2 |
| BedroomsTotal | 5 |
| Appliances | Blinds, Dishwasher, Hood Fan, Oven, Refrigerator, Stove |
| ArchitecturalStyle | Bungalow |
| BasementDevelopment | Finished |
| BasementType | N/a (finished) |
| ConstructionStyleAttachment | Detached |
| CoolingType | Central Air Conditioning |
| ExteriorFinish | Brick |
| FlooringType | Hardwood, Ceramic, Laminate, Vinyl |
| FoundationType | Concrete |
| HeatingFuel | Natural Gas |
| HeatingType | Forced Air |
| StoriesTotal | 1 |
| Type | House |
| UtilityWater | Municipal Water |
Parking
| Detached Garage |
Land
| Acreage | No |
| LandAmenities | Hospital, Park, Public Transit, Schools |
| Sewer | Sanitary Sewer |
| SizeDepth | 120 Ft |
| SizeFrontage | 50 Ft |
| SizeIrregular | 50 X 120 Ft |
| SizeTotalText | 50 X 120 Ft |
Rooms
| Level | Type | Length | Width | Dimensions |
|---|---|---|---|---|
| Lower Level | Kitchen | 3.65 m | 3.08 m | 3.65 m x 3.08 m |
| Lower Level | Bathroom | Measurements not available | ||
| Lower Level | Recreational, Games Room | 4.17 m | 4.11 m | 4.17 m x 4.11 m |
| Lower Level | Bedroom 4 | 3.99 m | 3.2 m | 3.99 m x 3.2 m |
| Lower Level | Bedroom 5 | 3.96 m | 3.62 m | 3.96 m x 3.62 m |
| Main Level | Family Room | 4.75 m | 3.35 m | 4.75 m x 3.35 m |
| Main Level | Kitchen | 3.96 m | 2.43 m | 3.96 m x 2.43 m |
| Main Level | Eating Area | 3.96 m | 2.59 m | 3.96 m x 2.59 m |
| Main Level | Primary Bedroom | 3.62 m | 3.41 m | 3.62 m x 3.41 m |
| Main Level | Bedroom 2 | 3.5 m | 2.68 m | 3.5 m x 2.68 m |
| Main Level | Bedroom 3 | 3.68 m | 2.62 m | 3.68 m x 2.62 m |
| Main Level | Bathroom | Measurements not available |
Interested?
Contact us for more information
Ida Di Tacchio
Salesperson
9100 Jane St Bldg L #77
Vaughan, Ontario L4K 0A4























































