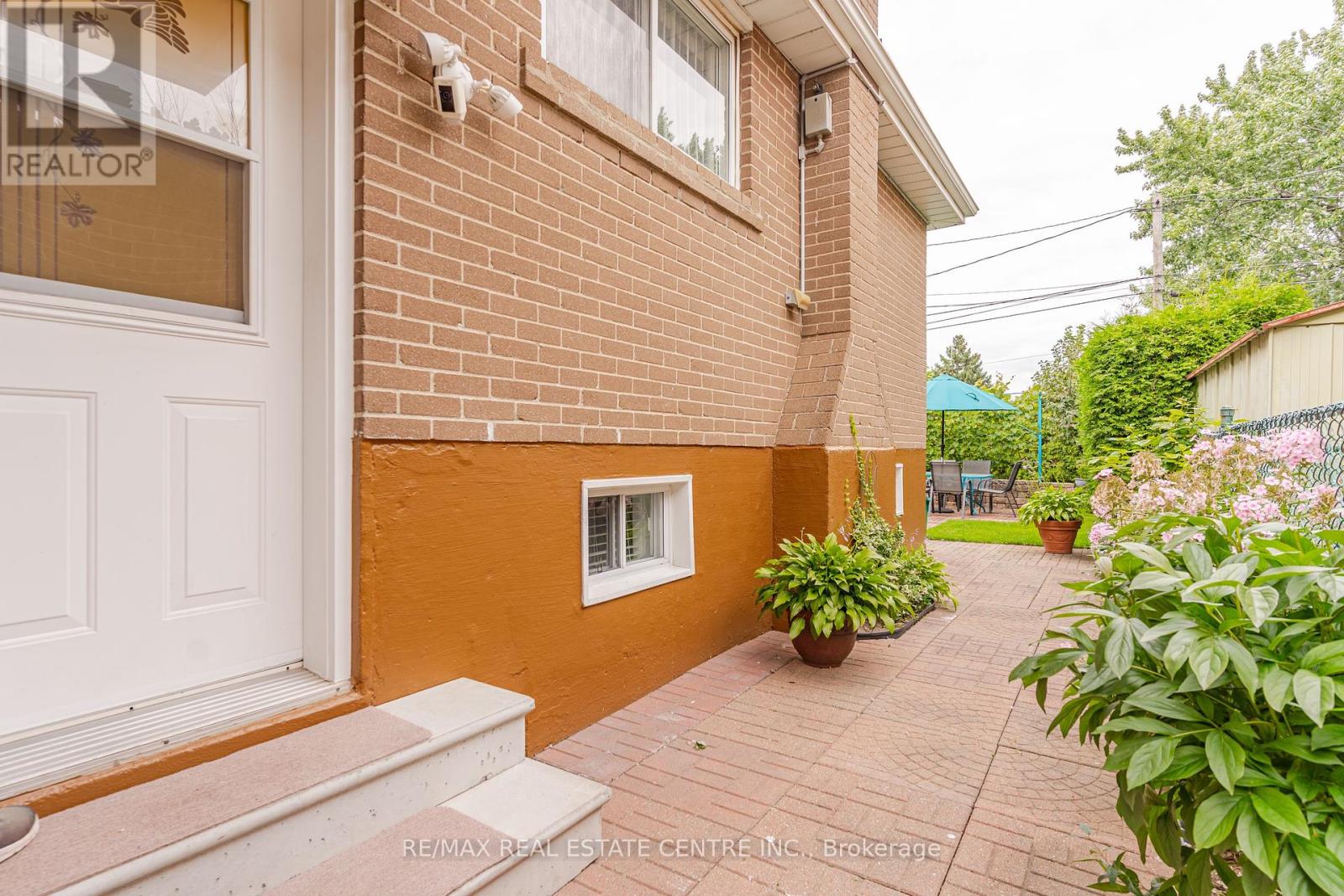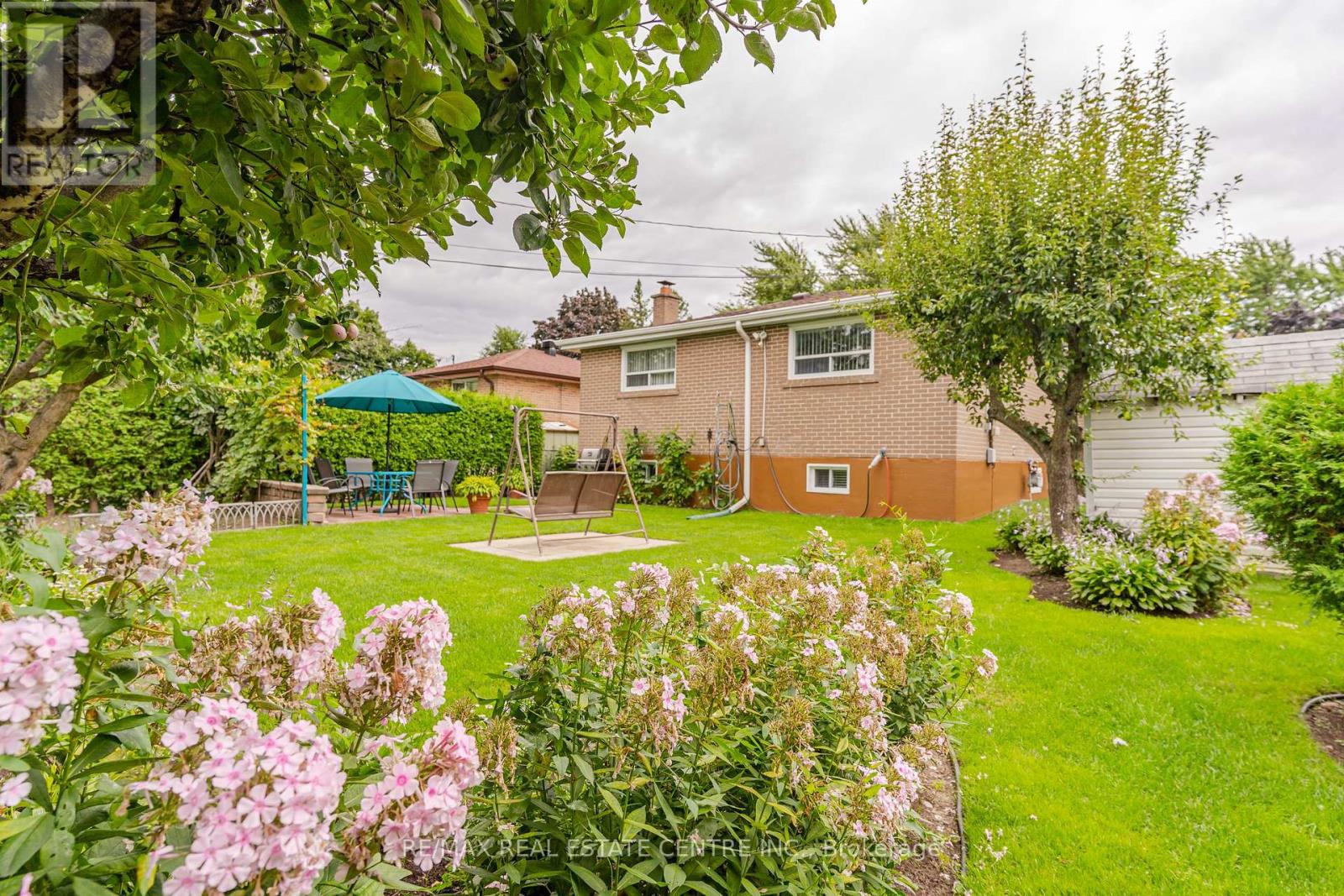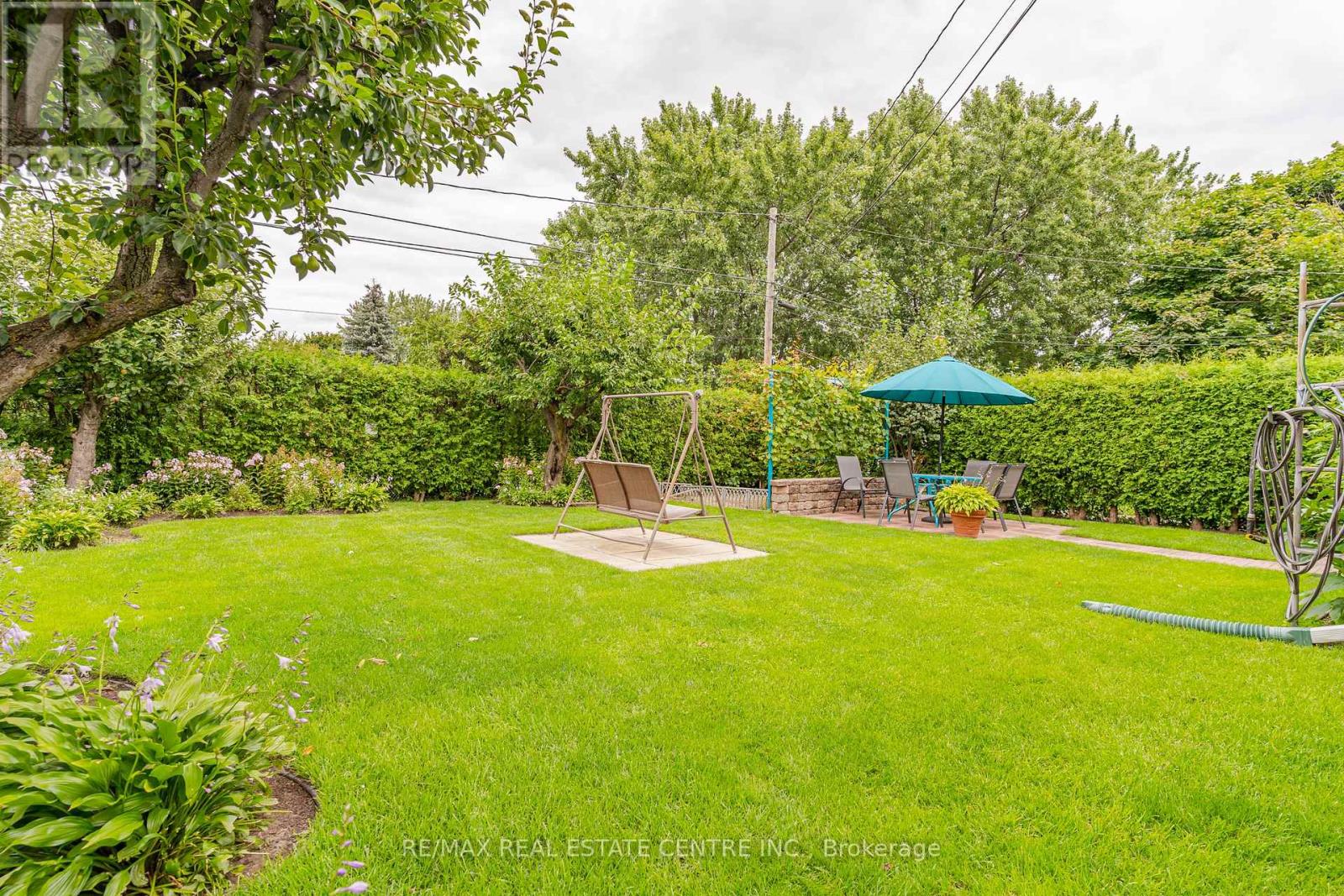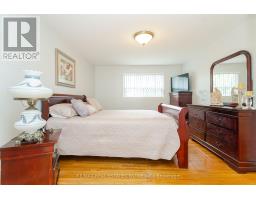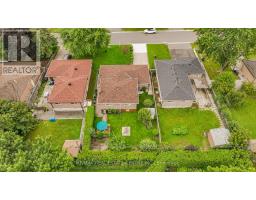38 Basildon Crescent Brampton (Avondale), Ontario L6T 2N3
$1,049,999
Beautiful, Well Maintained & Updated 3 Bedroom Backsplit in Great Location! Excellent Neighbourhood, Close to Everything! Walking Distance to Bramalea City Centre, Schools, Transit, Parks and More. Welcoming Landscaped Yard & Gardens to Front Porch Double Door Tiled Entry. Separate Front Dining & Living Rooms Both w/ Lg & Bright Picture Windows. Eat In Kitchen with Granite Counter, SS Appliances & Custom Built in's. Carpet Free Home with Hardwood & Tile Flooring Throughout. 2nd Level w/ Modern 3pc Semi-Ensuite Bath with Lg Walk in Glass Shower. 2 Good Size Bedrooms & Lg Primary Bed w/ His & Hers Closets & Door to 3pc Bath. Large Finished Basement w/ Separate Side Entrance From Kitchen. Wood Stairway to Open Concept Rec Rm w/ Fireplace & Built in Dry Bar with Sitting Area & Stools. Full 4pc Bathroom, Sep. Laundry Rm with Sink & Built-in Storage. Plus Bonus Pantry with 2nd Fridge & Freezer. Huge, Clean Crawl Space Storage, Perfect for Decorations, Luggage Etc. Tranquil & Private Fully Fenced and Hedged Back Yard with Perennials, Fruit Trees, Garden, Shed & Relaxing BBQ/ Patio Area. **** EXTRAS **** Large Driveway with Parking for 6 Plus 1 Car Attached Garage with Loft Storage & Garage Door Opener. New Furnace 2023, New Roof & Eavestrough 2024 (id:50886)
Property Details
| MLS® Number | W9250490 |
| Property Type | Single Family |
| Community Name | Avondale |
| AmenitiesNearBy | Public Transit, Park, Place Of Worship, Schools |
| EquipmentType | None |
| Features | Flat Site, Carpet Free |
| ParkingSpaceTotal | 7 |
| RentalEquipmentType | None |
| Structure | Patio(s), Porch, Shed |
Building
| BathroomTotal | 2 |
| BedroomsAboveGround | 3 |
| BedroomsTotal | 3 |
| Appliances | Garage Door Opener Remote(s), Dishwasher, Dryer, Freezer, Furniture, Microwave, Refrigerator, Stove, Washer |
| BasementDevelopment | Finished |
| BasementType | N/a (finished) |
| ConstructionStyleAttachment | Detached |
| ConstructionStyleSplitLevel | Backsplit |
| CoolingType | Central Air Conditioning |
| ExteriorFinish | Brick |
| FireplacePresent | Yes |
| FireplaceTotal | 1 |
| FireplaceType | Woodstove |
| FlooringType | Hardwood, Tile |
| FoundationType | Block |
| HeatingFuel | Natural Gas |
| HeatingType | Forced Air |
| Type | House |
| UtilityWater | Municipal Water |
Parking
| Attached Garage |
Land
| Acreage | No |
| FenceType | Fenced Yard |
| LandAmenities | Public Transit, Park, Place Of Worship, Schools |
| LandscapeFeatures | Landscaped |
| Sewer | Sanitary Sewer |
| SizeDepth | 120 Ft |
| SizeFrontage | 50 Ft |
| SizeIrregular | 50 X 120 Ft |
| SizeTotalText | 50 X 120 Ft |
| ZoningDescription | Rm |
Rooms
| Level | Type | Length | Width | Dimensions |
|---|---|---|---|---|
| Second Level | Bathroom | 1.56 m | 2.33 m | 1.56 m x 2.33 m |
| Second Level | Primary Bedroom | 4.1 m | 3.23 m | 4.1 m x 3.23 m |
| Second Level | Bedroom 2 | 2.91 m | 3.23 m | 2.91 m x 3.23 m |
| Second Level | Bedroom 3 | 2.61 m | 3.31 m | 2.61 m x 3.31 m |
| Basement | Recreational, Games Room | 5.73 m | 6.42 m | 5.73 m x 6.42 m |
| Basement | Bathroom | 1.47 m | 2.42 m | 1.47 m x 2.42 m |
| Main Level | Dining Room | 5.53 m | 1.83 m | 5.53 m x 1.83 m |
| Main Level | Living Room | 2.91 m | 3.22 m | 2.91 m x 3.22 m |
| Main Level | Kitchen | 3.22 m | 4.12 m | 3.22 m x 4.12 m |
Utilities
| Cable | Available |
| Sewer | Installed |
https://www.realtor.ca/real-estate/27280829/38-basildon-crescent-brampton-avondale-avondale
Interested?
Contact us for more information
Dave Bassi
Broker
2 County Court Blvd. Ste 150
Brampton, Ontario L6W 3W8



























