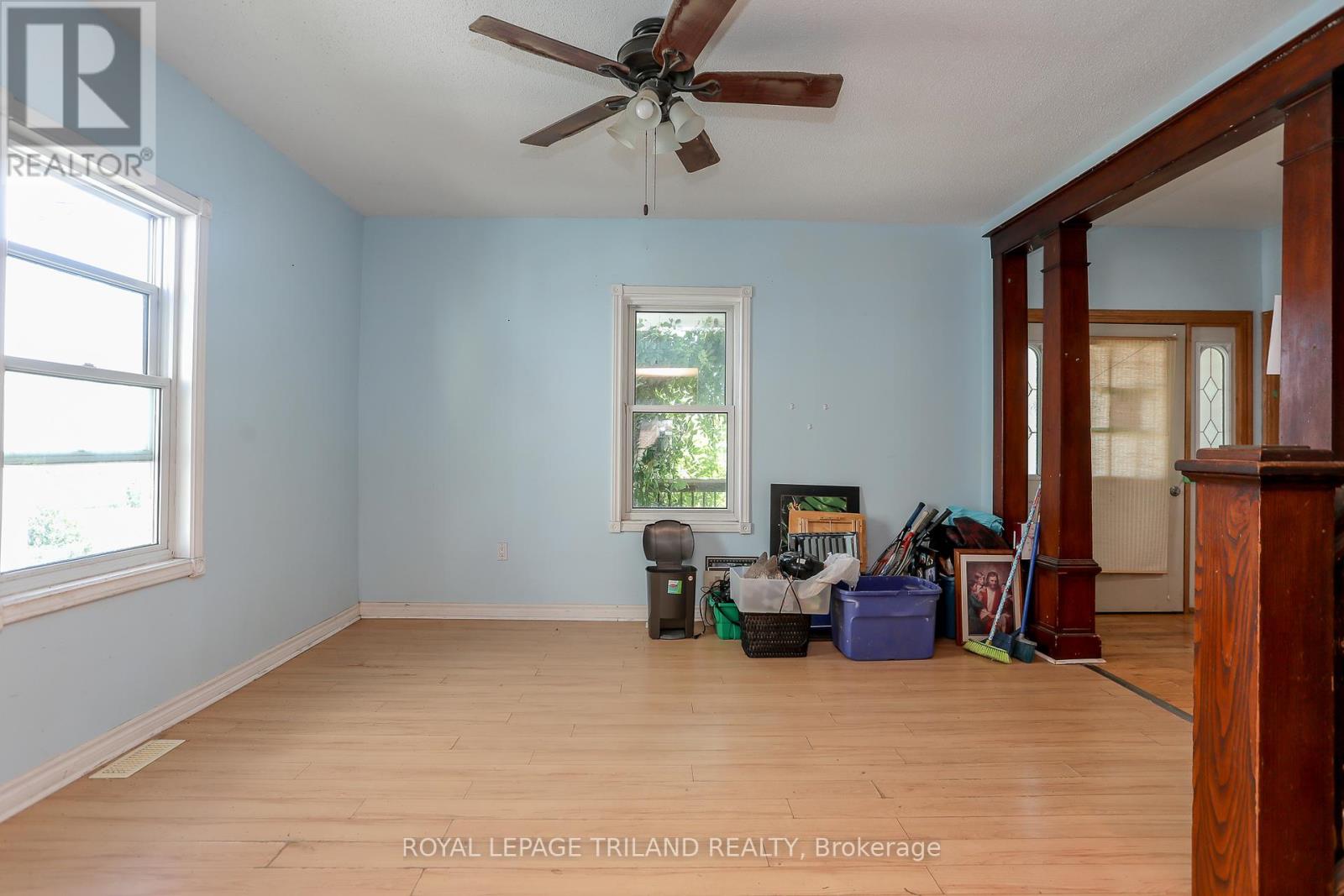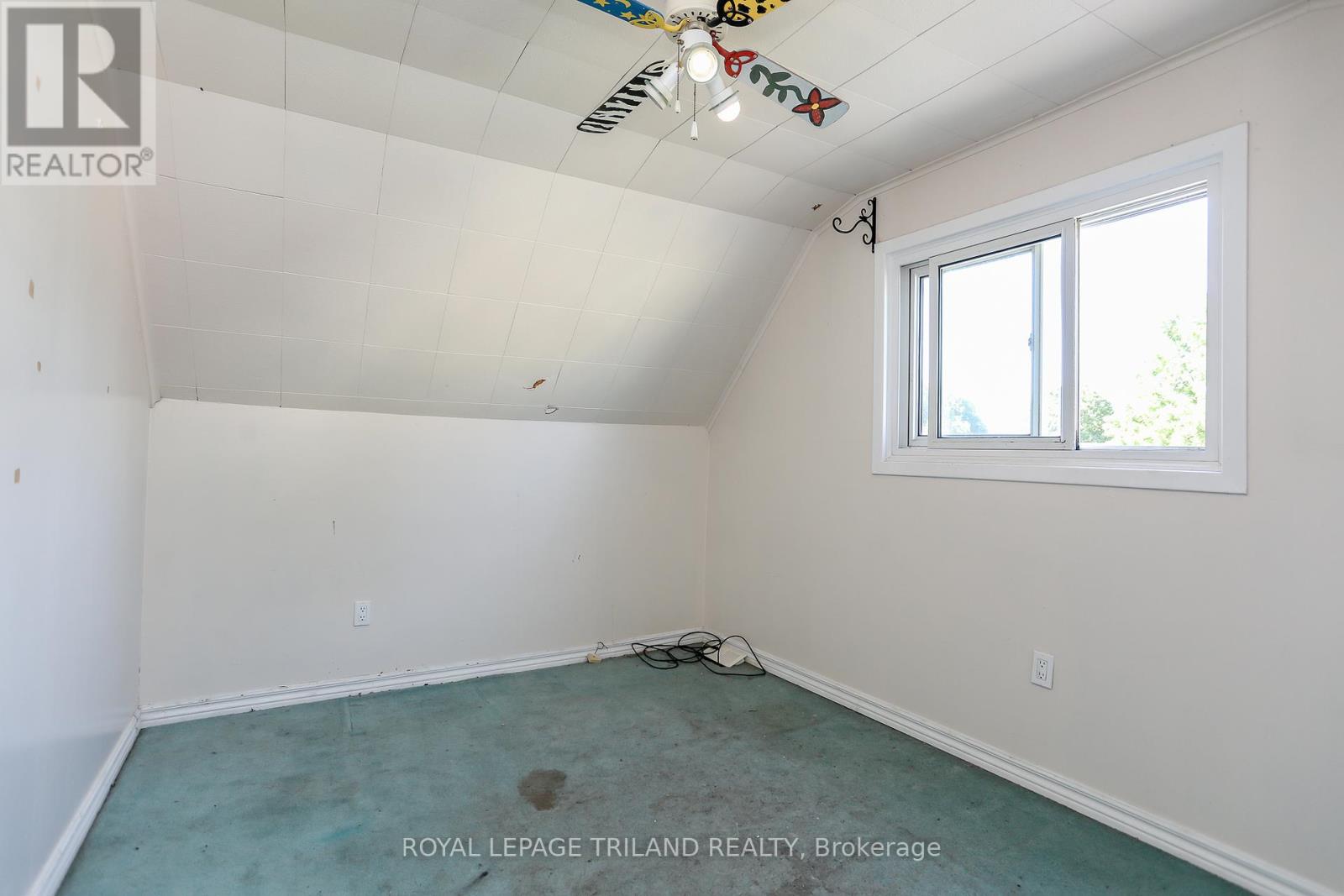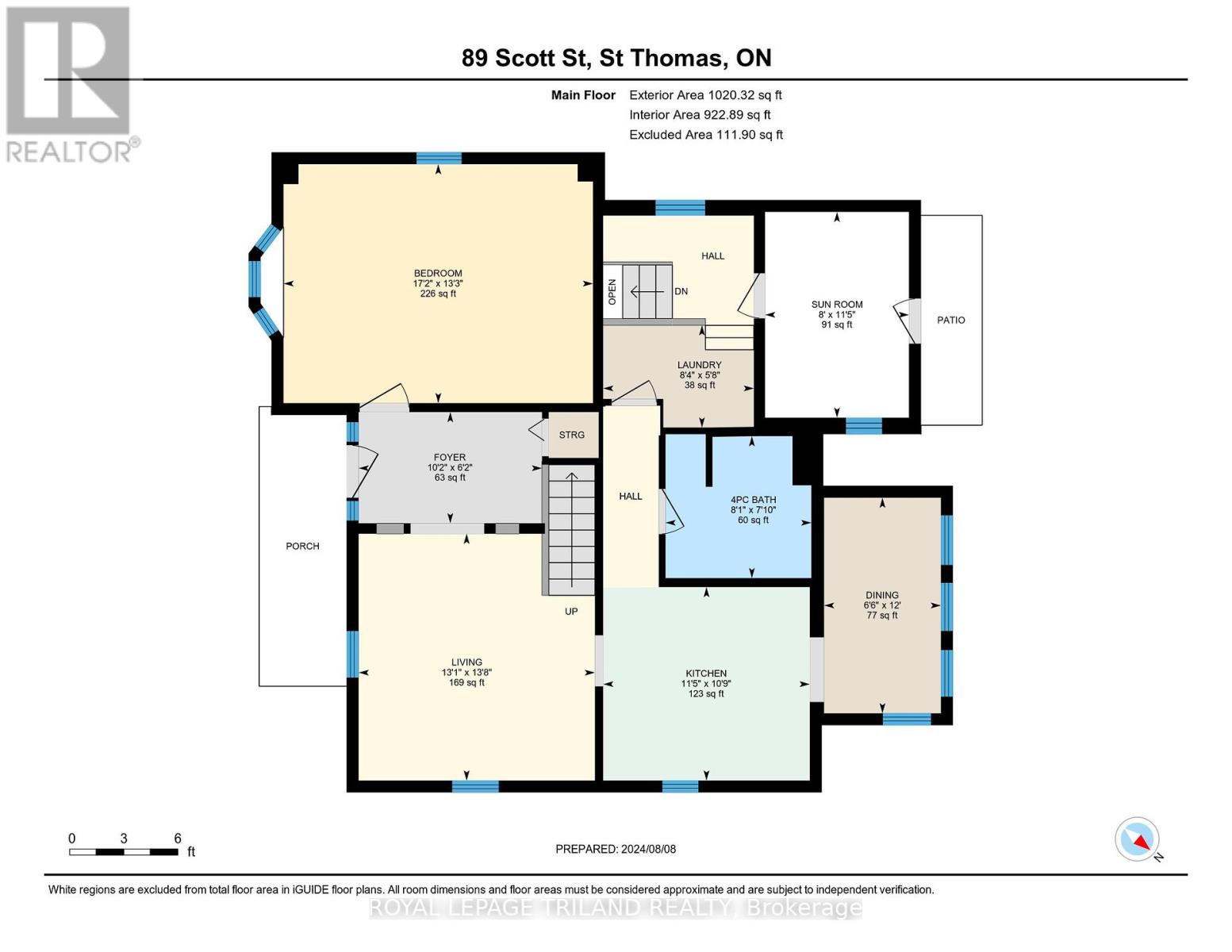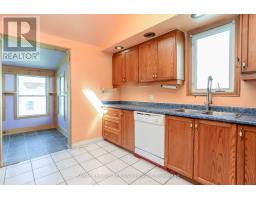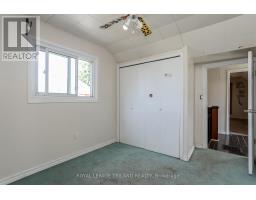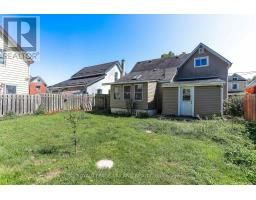89 Scott Street St. Thomas, Ontario N5P 1L1
4 Bedroom
1 Bathroom
Central Air Conditioning
Forced Air
$359,900
Large home ideal for family in heart of St.Thomas - close to shopping, restaurants & entertainment. Enter into a formal foyer then onto the living room, kitchen and separate dining room plus 4 piece bathroom. Home features a large primary bedroom on the main floor & main floor laundry. Upstairs hosts 3 bedrooms all with closets. Full basement is unfinished. Large fenced yard is great for family or pets. Private driveway. (id:50886)
Property Details
| MLS® Number | X9251004 |
| Property Type | Single Family |
| Community Name | NW |
| AmenitiesNearBy | Park |
| CommunityFeatures | School Bus |
| ParkingSpaceTotal | 1 |
Building
| BathroomTotal | 1 |
| BedroomsAboveGround | 4 |
| BedroomsTotal | 4 |
| Amenities | Fireplace(s) |
| BasementDevelopment | Unfinished |
| BasementType | Full (unfinished) |
| ConstructionStyleAttachment | Detached |
| CoolingType | Central Air Conditioning |
| ExteriorFinish | Vinyl Siding |
| FoundationType | Stone |
| HeatingFuel | Natural Gas |
| HeatingType | Forced Air |
| StoriesTotal | 2 |
| Type | House |
| UtilityWater | Municipal Water |
Land
| Acreage | No |
| LandAmenities | Park |
| Sewer | Sanitary Sewer |
| SizeDepth | 86 Ft |
| SizeFrontage | 45 Ft |
| SizeIrregular | 45 X 86 Ft |
| SizeTotalText | 45 X 86 Ft|under 1/2 Acre |
Rooms
| Level | Type | Length | Width | Dimensions |
|---|---|---|---|---|
| Second Level | Bedroom 2 | 4.27 m | 3.25 m | 4.27 m x 3.25 m |
| Second Level | Bedroom 3 | 4.08 m | 2.76 m | 4.08 m x 2.76 m |
| Second Level | Bedroom 4 | 4.03 m | 2.38 m | 4.03 m x 2.38 m |
| Main Level | Foyer | 3.1 m | 5.8 m | 3.1 m x 5.8 m |
| Main Level | Living Room | 3.99 m | 4.17 m | 3.99 m x 4.17 m |
| Main Level | Kitchen | 3.49 m | 3.27 m | 3.49 m x 3.27 m |
| Main Level | Dining Room | 1.98 m | 3.65 m | 1.98 m x 3.65 m |
| Main Level | Bedroom | 5.23 m | 4.04 m | 5.23 m x 4.04 m |
| Main Level | Laundry Room | 2.55 m | 1.73 m | 2.55 m x 1.73 m |
| Main Level | Sunroom | 2.43 m | 3.48 m | 2.43 m x 3.48 m |
Utilities
| Cable | Available |
| Sewer | Installed |
https://www.realtor.ca/real-estate/27282046/89-scott-street-st-thomas-nw
Interested?
Contact us for more information
Ainslee Tracey
Broker
Royal LePage Triland Realty










