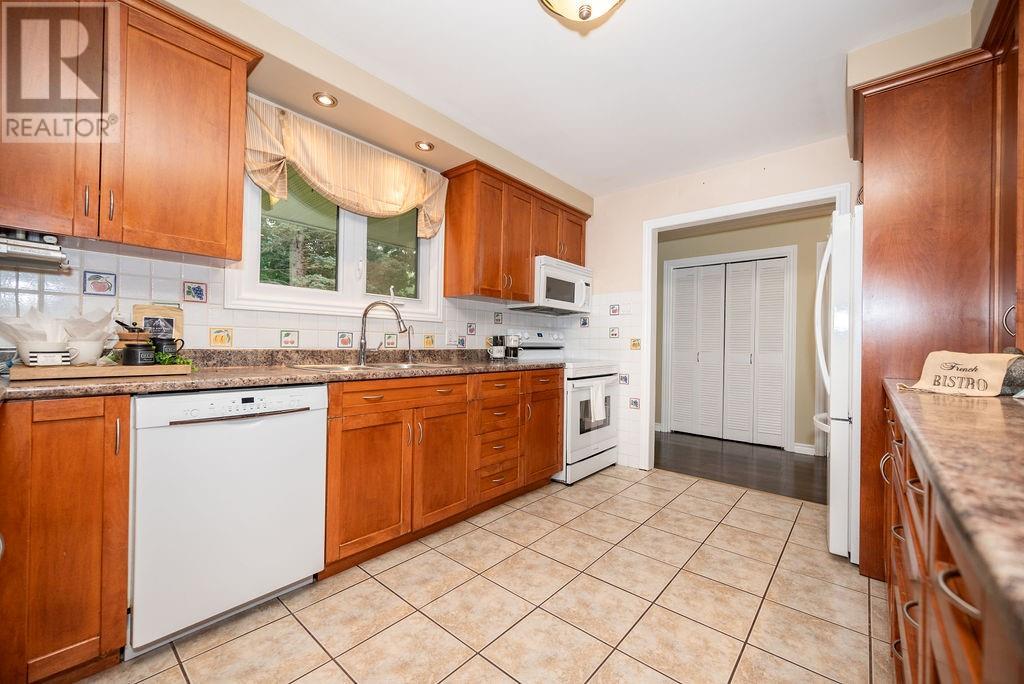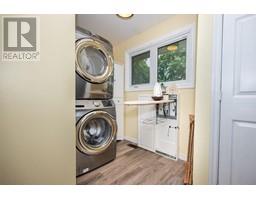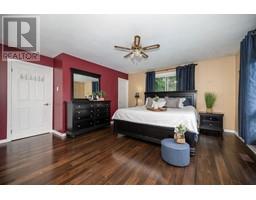1436 Highway 132 Highway Renfrew, Ontario K7V 3Z5
$759,900
Welcome to your dream country home! This **quality constructed**, 4-bedroom, 2-bathroom bungalow offers the perfect blend of comfort and elegance, nestled on a picturesque lot lined with mature maple trees. The open-concept living spaces seamlessly connect the kitchen, dining, and living areas—ideal for family gatherings and entertaining. The spacious finished basement, complete with a cozy propane fireplace, provides additional living space for a family room, home office, or exercise area. Step outside to your private oasis featuring an in-ground saltwater pool and a screened-in gazebo, perfect for relaxing or hosting summer parties. The large detached 2-car garage offers ample space for vehicles and storage. Best of all, this property backs onto the K&P recreational trail, offering endless opportunities for outdoor activities right at your doorstep. Located just minutes from town, this home combines the tranquility of country living with convenient access to all amenities. (id:50886)
Open House
This property has open houses!
2:00 pm
Ends at:4:00 pm
Property Details
| MLS® Number | 1406780 |
| Property Type | Single Family |
| Neigbourhood | Highway 132 and Ferguslea Road |
| AmenitiesNearBy | Golf Nearby, Recreation Nearby |
| CommunicationType | Internet Access |
| CommunityFeatures | School Bus |
| Easement | None |
| Features | Park Setting, Treed, Flat Site, Gazebo |
| ParkingSpaceTotal | 8 |
| PoolType | Inground Pool |
| RoadType | Paved Road |
| StorageType | Storage Shed |
| Structure | Deck |
Building
| BathroomTotal | 2 |
| BedroomsAboveGround | 2 |
| BedroomsBelowGround | 2 |
| BedroomsTotal | 4 |
| Appliances | Refrigerator, Dishwasher, Dryer, Stove, Washer |
| ArchitecturalStyle | Bungalow |
| BasementDevelopment | Finished |
| BasementType | Full (finished) |
| ConstructedDate | 1973 |
| ConstructionStyleAttachment | Detached |
| CoolingType | None |
| ExteriorFinish | Stone, Brick |
| FireplacePresent | Yes |
| FireplaceTotal | 2 |
| FlooringType | Hardwood, Laminate, Tile |
| FoundationType | Block |
| HeatingFuel | Propane |
| HeatingType | Forced Air, Other |
| StoriesTotal | 1 |
| Type | House |
| UtilityWater | Drilled Well |
Parking
| Attached Garage | |
| Detached Garage | |
| Surfaced |
Land
| Acreage | Yes |
| LandAmenities | Golf Nearby, Recreation Nearby |
| Sewer | Septic System |
| SizeDepth | 281 Ft ,3 In |
| SizeFrontage | 190 Ft |
| SizeIrregular | 1.22 |
| SizeTotal | 1.22 Ac |
| SizeTotalText | 1.22 Ac |
| ZoningDescription | Rural Residential |
Rooms
| Level | Type | Length | Width | Dimensions |
|---|---|---|---|---|
| Lower Level | Bedroom | 15'5" x 12'9" | ||
| Lower Level | Bedroom | 15'5" x 13'1" | ||
| Lower Level | Family Room/fireplace | 26'4" x 18'11" | ||
| Lower Level | Office | 14'0" x 10'0" | ||
| Lower Level | Other | 14'9" x 10'0" | ||
| Lower Level | Utility Room | 10'9" x 8'9" | ||
| Main Level | Kitchen | 14'1" x 9'8" | ||
| Main Level | Eating Area | 11'0" x 10'0" | ||
| Main Level | Living Room | 27'0" x 19'0" | ||
| Main Level | Bedroom | 16'7" x 13'5" | ||
| Main Level | Bedroom | 14'7" x 14'0" | ||
| Main Level | Full Bathroom | 10'3" x 9'6" | ||
| Main Level | Mud Room | 15'5" x 9'2" | ||
| Main Level | 3pc Bathroom | 9'6" x 6'7" |
Interested?
Contact us for more information
Dennis Yakaback
Broker
117 Raglan Street South
Renfrew, Ontario K7V 1P8





























































