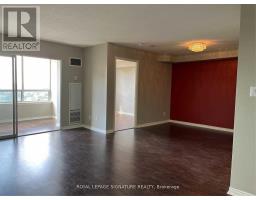2206 - 135 Hillcrest Avenue Mississauga (Cooksville), Ontario L5B 4B1
$2,750 Monthly
Bright Sun filled Higher Floor offering Unobstructed View of the city. Updated unit, 975 Sq Feet With Open Concept Liv & Dining Areas With Laminate Flooring. Spacious kitchen with lots of counter space, quartz counter top and stainless steel appliances. Big 2Bedrooms With Closets + Solarium That Is Perfect For A Home Office Or Can Be Used As A Kid's Bedroom. Primary Bdrm W/Walk-In Closet. Easy Access To Downtown Toronto As Steps To Cooksville GO Train Station. Minutes To Trillium Hospital, Library, Schools, Groceries, Pharmacies, QEW/Hwy403 & Square One Mall. **** EXTRAS **** Excellent building amenities for all ages, concierge, tennis court, exercises room, sauna, party room & visitors parking. (id:50886)
Property Details
| MLS® Number | W9251319 |
| Property Type | Single Family |
| Community Name | Cooksville |
| CommunityFeatures | Pets Not Allowed |
| ParkingSpaceTotal | 1 |
| Structure | Squash & Raquet Court, Tennis Court |
Building
| BathroomTotal | 1 |
| BedroomsAboveGround | 2 |
| BedroomsTotal | 2 |
| Amenities | Security/concierge, Exercise Centre, Party Room, Visitor Parking |
| Appliances | Dishwasher, Dryer, Refrigerator, Stove, Washer |
| CoolingType | Central Air Conditioning |
| ExteriorFinish | Concrete |
| FlooringType | Laminate, Ceramic |
| HeatingFuel | Natural Gas |
| HeatingType | Forced Air |
| Type | Apartment |
Parking
| Underground |
Land
| Acreage | No |
Rooms
| Level | Type | Length | Width | Dimensions |
|---|---|---|---|---|
| Main Level | Living Room | 5.45 m | 3.05 m | 5.45 m x 3.05 m |
| Main Level | Dining Room | 3.35 m | 3.05 m | 3.35 m x 3.05 m |
| Main Level | Kitchen | 2.93 m | 2.62 m | 2.93 m x 2.62 m |
| Main Level | Primary Bedroom | 3.9 m | 2.92 m | 3.9 m x 2.92 m |
| Main Level | Bedroom 2 | 3.35 m | 2.92 m | 3.35 m x 2.92 m |
| Main Level | Solarium | 3.05 m | 2.15 m | 3.05 m x 2.15 m |
Interested?
Contact us for more information
Anju Bhutani
Salesperson
201-30 Eglinton Ave West
Mississauga, Ontario L5R 3E7
Sandy Bhutani
Salesperson
30 Eglinton Ave W Ste 7
Mississauga, Ontario L5R 3E7

























