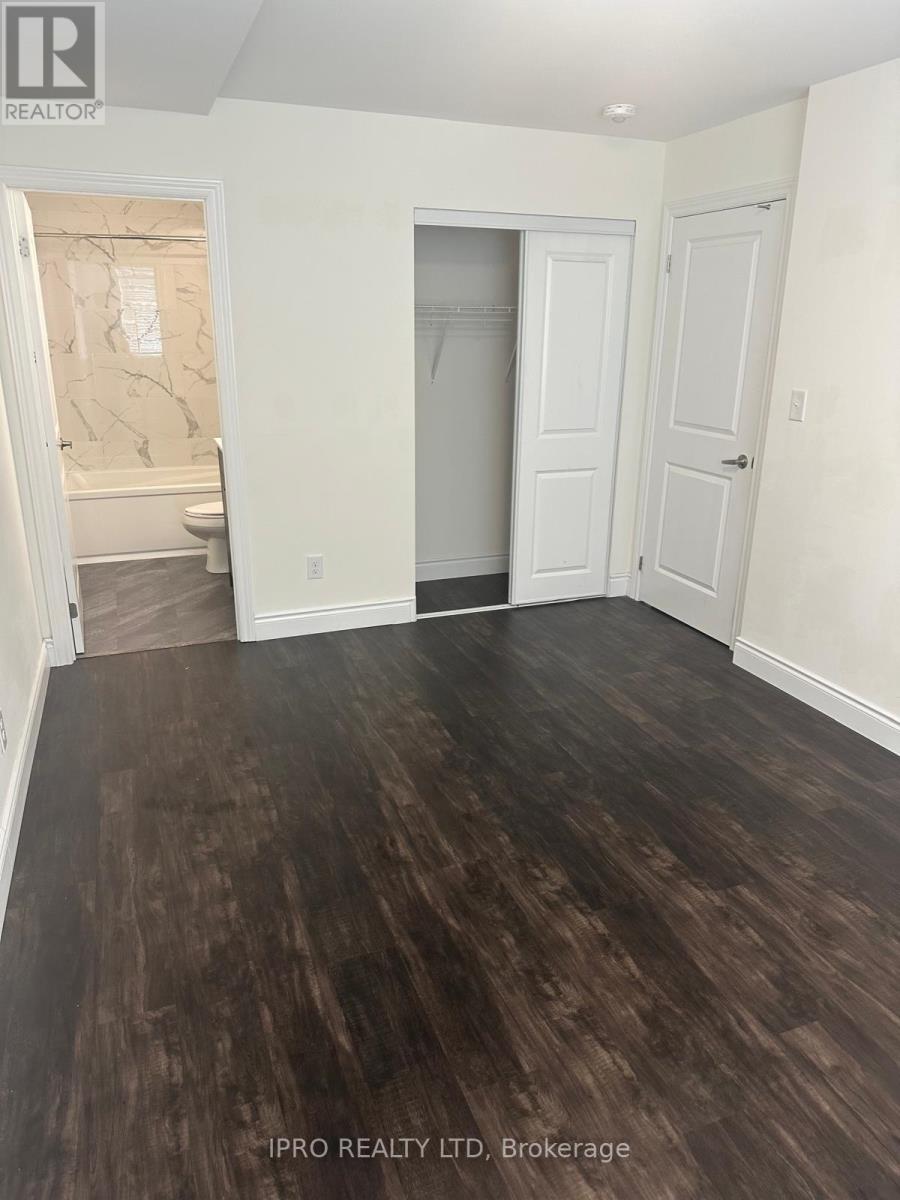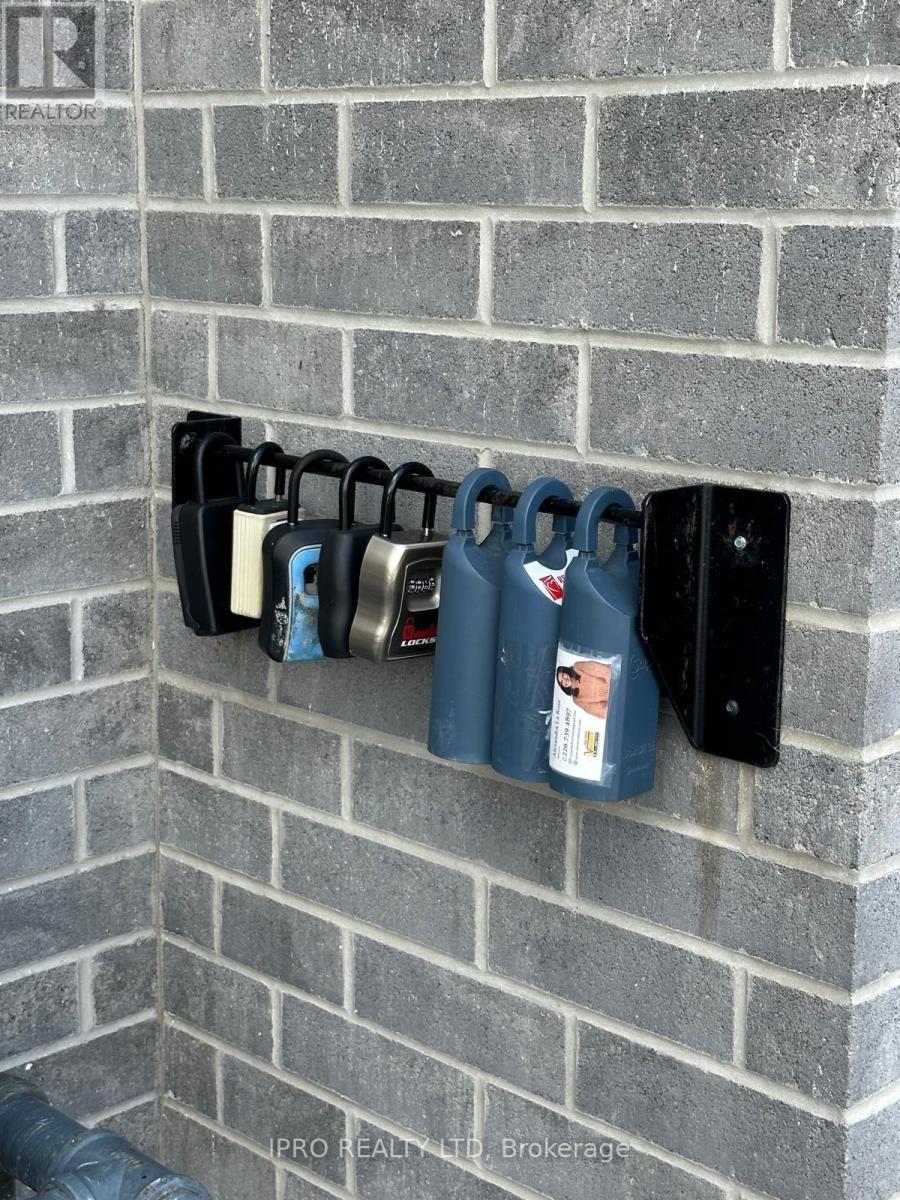1489 Banwell Road Windsor, Ontario N8P 0G4
2 Bedroom
3 Bathroom
Central Air Conditioning
Forced Air
$480,000Maintenance, Common Area Maintenance
$250 Monthly
Maintenance, Common Area Maintenance
$250 MonthlyNewly Built Condominium Building, Next To Elizabeth Kishon Park. Spacious & Comfortable Condo Living In Eastside Horizons. Located In a Desirable East Windsor Area, In A Very Close Proximity To Shopping, Trails, Parks, & Restaurants. **** EXTRAS **** All Appliances & Window Coverings Are Included. Washer & Dryer, Stove, Fridge, Microwave & Dishwasher. (id:50886)
Property Details
| MLS® Number | X9251284 |
| Property Type | Single Family |
| AmenitiesNearBy | Hospital, Park, Public Transit |
| CommunityFeatures | Pets Not Allowed, School Bus |
| Features | Balcony |
| ParkingSpaceTotal | 1 |
Building
| BathroomTotal | 3 |
| BedroomsAboveGround | 2 |
| BedroomsTotal | 2 |
| Amenities | Exercise Centre, Party Room, Recreation Centre, Visitor Parking, Storage - Locker |
| BasementFeatures | Apartment In Basement |
| BasementType | N/a |
| CoolingType | Central Air Conditioning |
| FlooringType | Laminate, Tile, Ceramic |
| HalfBathTotal | 1 |
| HeatingFuel | Natural Gas |
| HeatingType | Forced Air |
| Type | Apartment |
Land
| Acreage | No |
| LandAmenities | Hospital, Park, Public Transit |
Rooms
| Level | Type | Length | Width | Dimensions |
|---|---|---|---|---|
| Main Level | Living Room | 4.26 m | 3.35 m | 4.26 m x 3.35 m |
| Main Level | Kitchen | 2.74 m | 2.44 m | 2.74 m x 2.44 m |
| Main Level | Laundry Room | 3.04 m | 1.5 m | 3.04 m x 1.5 m |
| Main Level | Primary Bedroom | 4.57 m | 3.05 m | 4.57 m x 3.05 m |
| Main Level | Bedroom 2 | 3.65 m | 3.05 m | 3.65 m x 3.05 m |
| Main Level | Dining Room | 3.96 m | 2.74 m | 3.96 m x 2.74 m |
| Main Level | Bathroom | 1.5 m | 2.43 m | 1.5 m x 2.43 m |
| Main Level | Bathroom | 1.5 m | 3.04 m | 1.5 m x 3.04 m |
| Main Level | Bathroom | 1.5 m | 1.5 m | 1.5 m x 1.5 m |
https://www.realtor.ca/real-estate/27282934/1489-banwell-road-windsor
Interested?
Contact us for more information
Zeeshan M Shahid
Salesperson
Ipro Realty Ltd
272 Queen Street East
Brampton, Ontario L6V 1B9
272 Queen Street East
Brampton, Ontario L6V 1B9







































