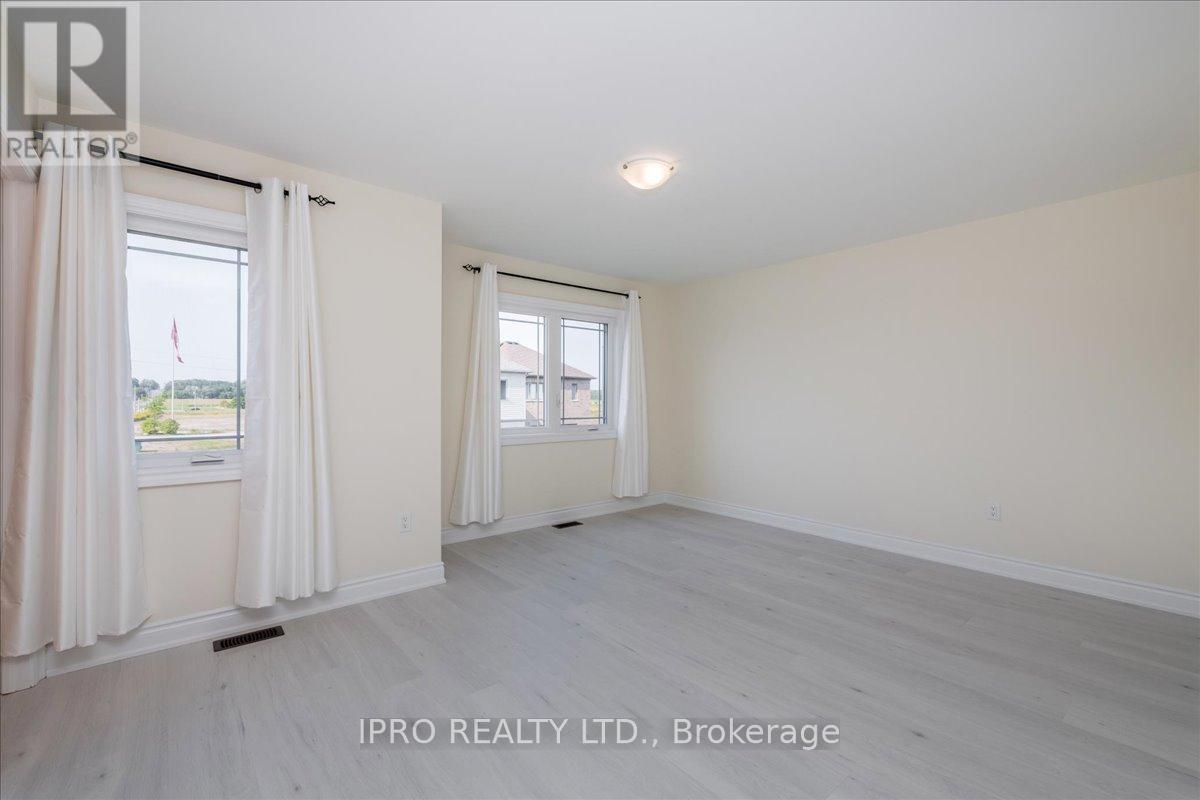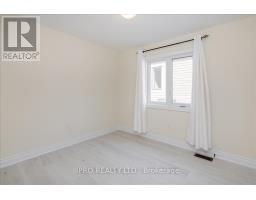78 Lorne Thomas Place New Tecumseth (Alliston), Ontario L9R 0V8
$3,600 Monthly
Brand New home, corner lot with lots of daylight. Open Concept Layout with a Spacious Living & Dining Room On Main Floor. Laminate Floor Throughout the house. Kitchen With Quartz Counter Tops matte black Appliances. Second Floor Offers 4 Good Size Bedrooms. Master Bedroom with 5 Pc Ensuite Bath & Walk-in Closet. Move-in ready for a super cozy living experience. Show with confidence. AAA Tenants Only. Prefer Professional & Small family. **** EXTRAS **** Tenant responsible to pay 100% utilities (id:50886)
Property Details
| MLS® Number | N9251439 |
| Property Type | Single Family |
| Community Name | Alliston |
| ParkingSpaceTotal | 3 |
Building
| BathroomTotal | 3 |
| BedroomsAboveGround | 4 |
| BedroomsTotal | 4 |
| Appliances | Water Heater, Oven - Built-in, Range, Dishwasher, Dryer, Microwave, Oven, Refrigerator, Stove, Washer |
| BasementDevelopment | Unfinished |
| BasementFeatures | Separate Entrance |
| BasementType | N/a (unfinished) |
| ConstructionStyleAttachment | Detached |
| CoolingType | Central Air Conditioning |
| ExteriorFinish | Brick Facing |
| FlooringType | Laminate |
| FoundationType | Poured Concrete |
| HalfBathTotal | 1 |
| HeatingFuel | Natural Gas |
| HeatingType | Forced Air |
| StoriesTotal | 2 |
| Type | House |
| UtilityWater | Municipal Water |
Parking
| Garage |
Land
| Acreage | No |
| Sewer | Sanitary Sewer |
Rooms
| Level | Type | Length | Width | Dimensions |
|---|---|---|---|---|
| Second Level | Bedroom 2 | 3.2 m | 2.9 m | 3.2 m x 2.9 m |
| Second Level | Primary Bedroom | 6.1 m | 4.75 m | 6.1 m x 4.75 m |
| Second Level | Bedroom 3 | 3.5 m | 3.1 m | 3.5 m x 3.1 m |
| Second Level | Bedroom 4 | 3.6 m | 2.9 m | 3.6 m x 2.9 m |
| Second Level | Laundry Room | 2.4 m | 3.1 m | 2.4 m x 3.1 m |
| Main Level | Great Room | 7.1 m | 3.6 m | 7.1 m x 3.6 m |
| Main Level | Office | 3.02 m | 3 m | 3.02 m x 3 m |
| Main Level | Kitchen | 3 m | 6.3 m | 3 m x 6.3 m |
Utilities
| Sewer | Installed |
https://www.realtor.ca/real-estate/27283472/78-lorne-thomas-place-new-tecumseth-alliston-alliston
Interested?
Contact us for more information
Vishal Bhola
Salesperson
30 Eglinton Ave W. #c12
Mississauga, Ontario L5R 3E7
Jay Raheja
Broker
30 Eglinton Ave W. #c12
Mississauga, Ontario L5R 3E7



















































