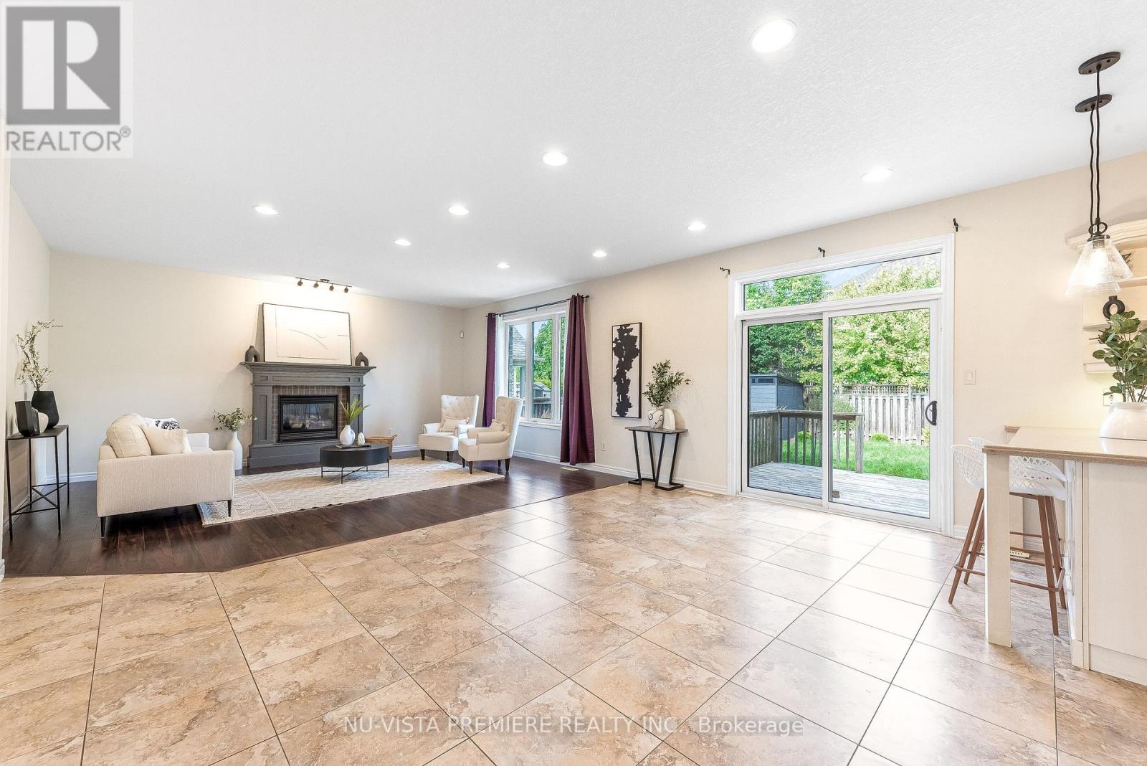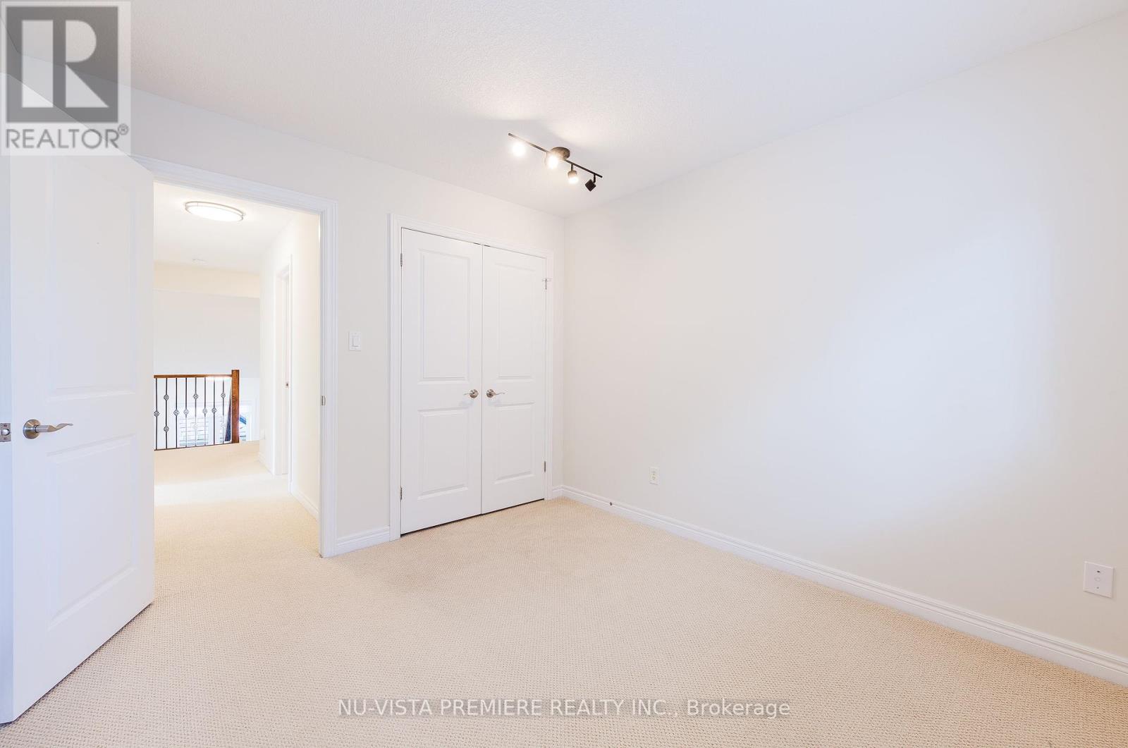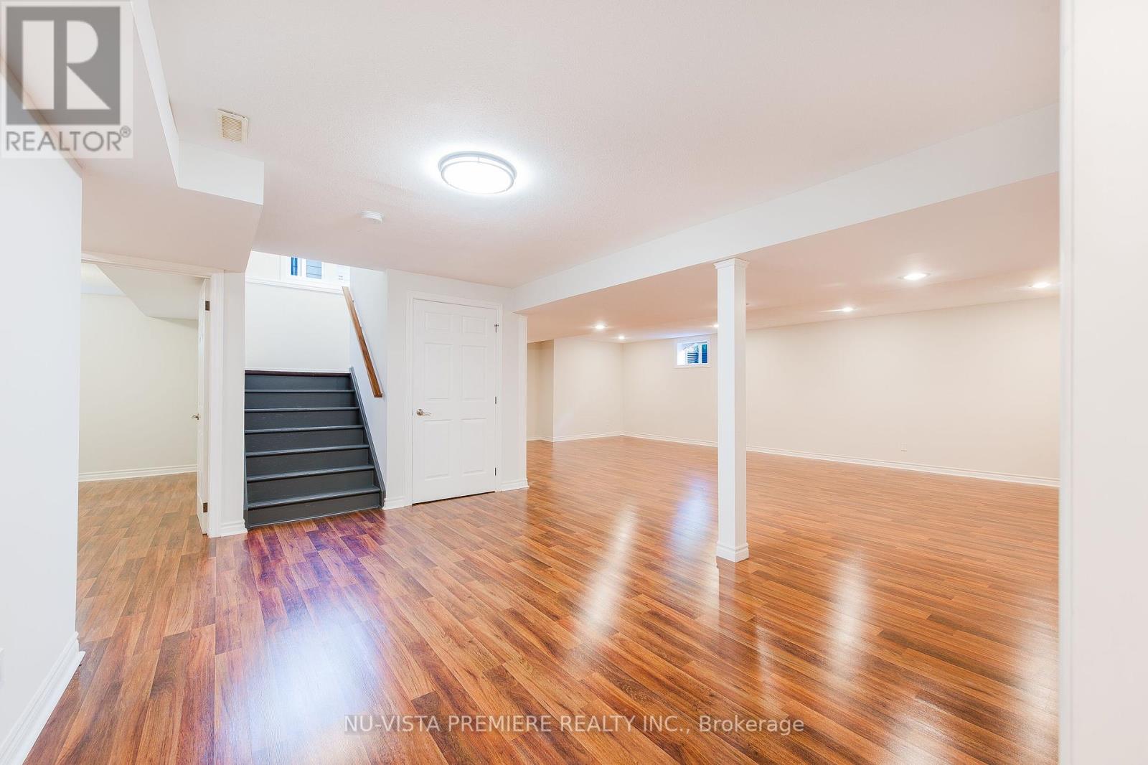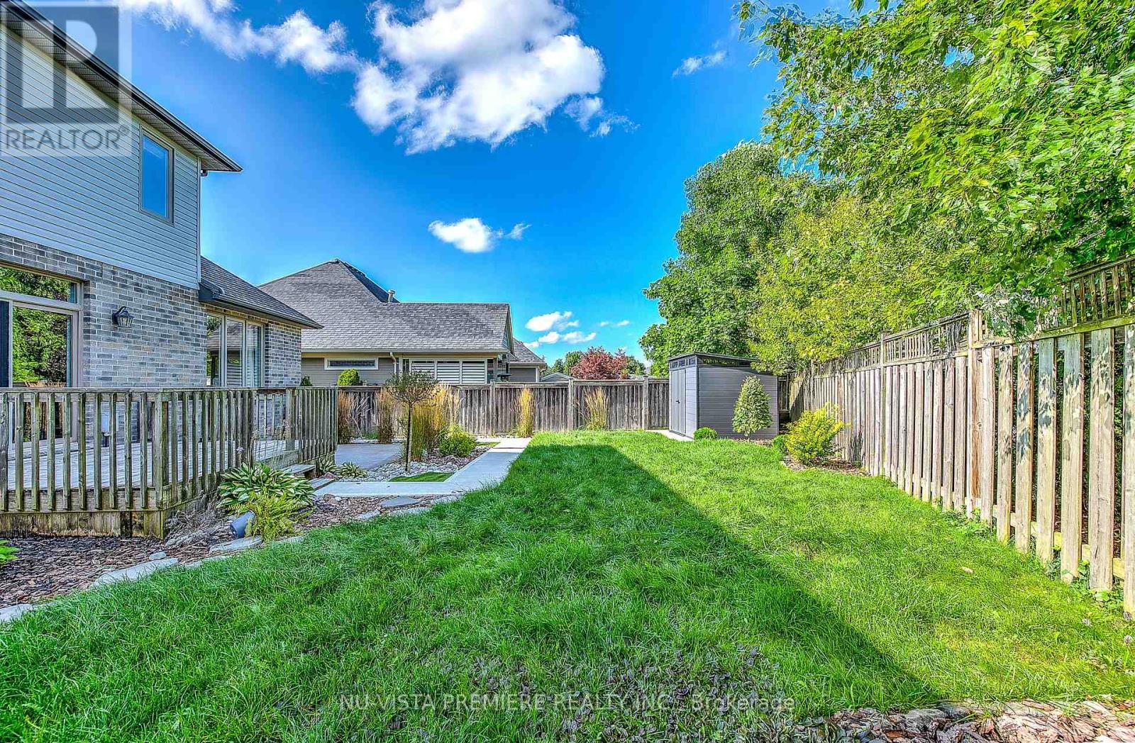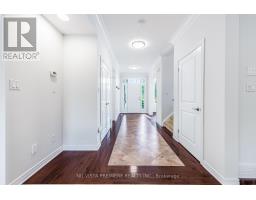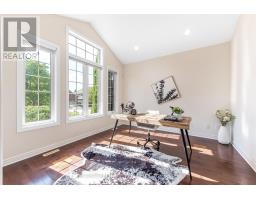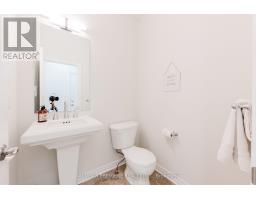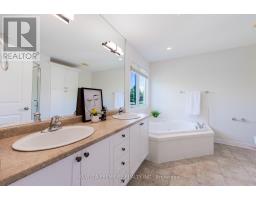1750 Tigerlily Road London, Ontario N6K 0A3
$1,099,000
Welcome HOME! Experience the charm of the highly sought-after Riverbend neighbourhood with this stunning former model home, designed to meet all your family's needs. With a total of 6 bedrooms and 4 bathrooms throughout, there's plenty of space for everyone to grow and thrive. Imagine stepping out of your door to enjoy the serene Kains Woods trails and nearby parks and splashpad, while being just moments away from top-rated schools, shopping, and fine dining. Inside, the main floor offers an inviting space with an office, a cozy living room featuring a gas fireplace, a convenient powder room, a well-equipped laundry room, a bright eat-in kitchen, and a formal dining room perfect for family gatherings. The upper level boasts four generous bedrooms, including a luxurious primary suite with an ensuite bathroom with plenty of storage and a walk-in closet complete with built ins. The finished basement adds even more versatility, with a spacious family room, a 3-piece bathroom, and two additional bedrooms ideal for guests, multigenerational living, or a growing family. Step outside to a private, fenced-in, landscaped backyard complete with a deck, a shed, and a cement pad - pre-wired for your future hot tub, creating the perfect setting for relaxation and entertaining. Plus, with a roof replacement in 2022, this home is ready for you to move in and enjoy for years to come. (id:50886)
Open House
This property has open houses!
2:00 pm
Ends at:4:00 pm
Property Details
| MLS® Number | X9251481 |
| Property Type | Single Family |
| Community Name | South A |
| AmenitiesNearBy | Ski Area, Place Of Worship, Schools |
| CommunityFeatures | Community Centre |
| EquipmentType | Water Heater |
| Features | Sump Pump |
| ParkingSpaceTotal | 6 |
| RentalEquipmentType | Water Heater |
| Structure | Deck |
Building
| BathroomTotal | 4 |
| BedroomsAboveGround | 4 |
| BedroomsBelowGround | 2 |
| BedroomsTotal | 6 |
| Amenities | Fireplace(s) |
| Appliances | Dishwasher, Dryer, Garage Door Opener, Refrigerator, Stove, Washer |
| BasementDevelopment | Finished |
| BasementType | N/a (finished) |
| ConstructionStyleAttachment | Detached |
| CoolingType | Central Air Conditioning |
| ExteriorFinish | Brick, Vinyl Siding |
| FireplacePresent | Yes |
| FireplaceTotal | 1 |
| FoundationType | Poured Concrete |
| HalfBathTotal | 1 |
| HeatingFuel | Natural Gas |
| HeatingType | Forced Air |
| StoriesTotal | 2 |
| Type | House |
| UtilityWater | Municipal Water |
Parking
| Attached Garage | |
| Inside Entry |
Land
| Acreage | No |
| FenceType | Fenced Yard |
| LandAmenities | Ski Area, Place Of Worship, Schools |
| LandscapeFeatures | Landscaped |
| Sewer | Sanitary Sewer |
| SizeDepth | 121 Ft |
| SizeFrontage | 60 Ft ,4 In |
| SizeIrregular | 60.34 X 121 Ft ; 121.25 Ft X60.49ft X 102.87ftx52.58 Ft |
| SizeTotalText | 60.34 X 121 Ft ; 121.25 Ft X60.49ft X 102.87ftx52.58 Ft |
| ZoningDescription | R1-4 |
Rooms
| Level | Type | Length | Width | Dimensions |
|---|---|---|---|---|
| Second Level | Primary Bedroom | 4.8 m | 4.17 m | 4.8 m x 4.17 m |
| Second Level | Bedroom 2 | 3.22 m | 3.07 m | 3.22 m x 3.07 m |
| Second Level | Bedroom 3 | 4.45 m | 2.99 m | 4.45 m x 2.99 m |
| Second Level | Bedroom 4 | 3.56 m | 3.15 m | 3.56 m x 3.15 m |
| Basement | Bedroom 5 | 3.83 m | 2.88 m | 3.83 m x 2.88 m |
| Basement | Bedroom | 3.65 m | 3.51 m | 3.65 m x 3.51 m |
| Basement | Family Room | 8.77 m | 8.59 m | 8.77 m x 8.59 m |
| Main Level | Office | 3.69 m | 3.69 m | 3.69 m x 3.69 m |
| Main Level | Living Room | 5.45 m | 3.8 m | 5.45 m x 3.8 m |
| Main Level | Eating Area | 5.26 m | 4.6 m | 5.26 m x 4.6 m |
| Main Level | Kitchen | 3.94 m | 3.75 m | 3.94 m x 3.75 m |
| Main Level | Dining Room | 3.83 m | 3.6 m | 3.83 m x 3.6 m |
https://www.realtor.ca/real-estate/27283583/1750-tigerlily-road-london-south-a
Interested?
Contact us for more information
Ahmed Waqas
Salesperson
Sara Qureshi
Salesperson










