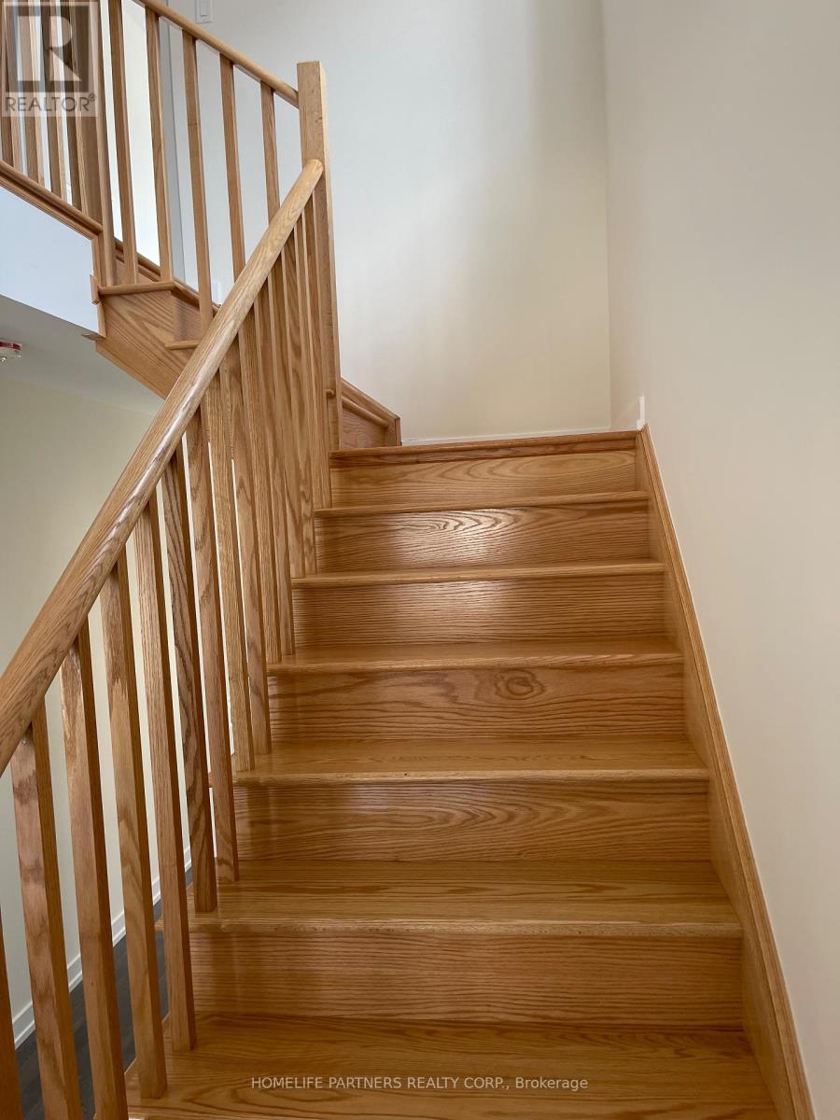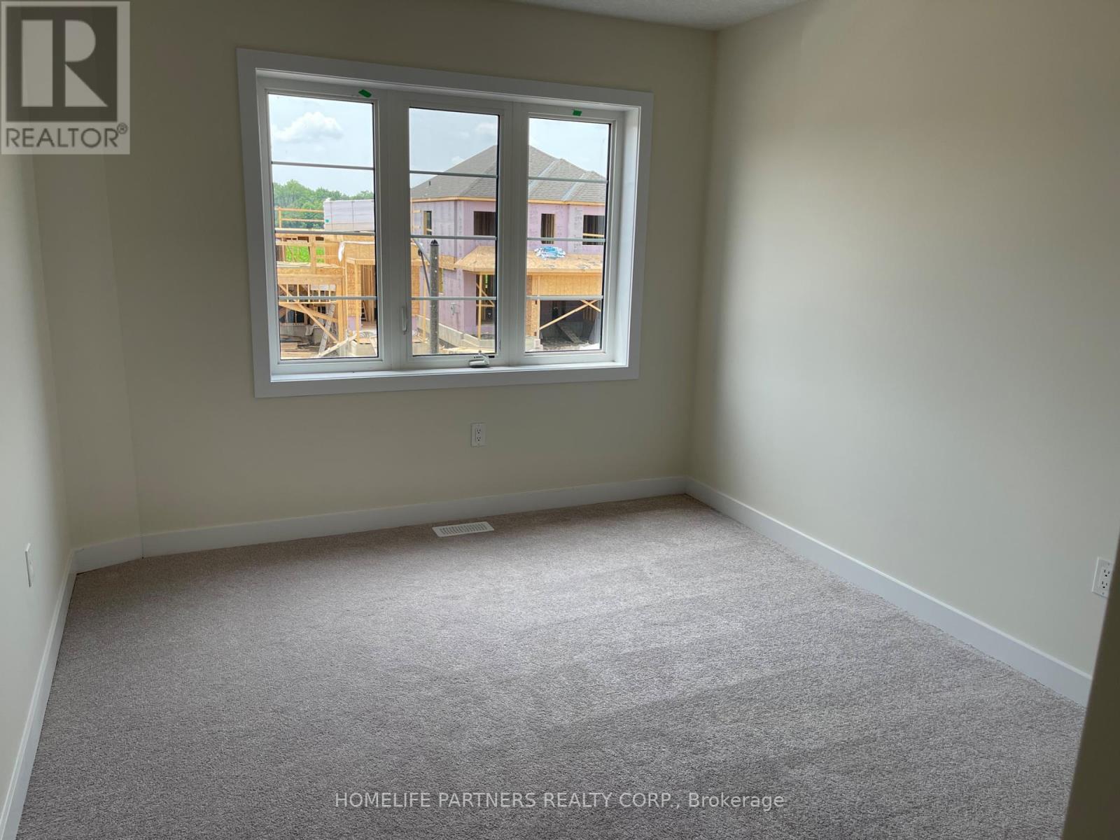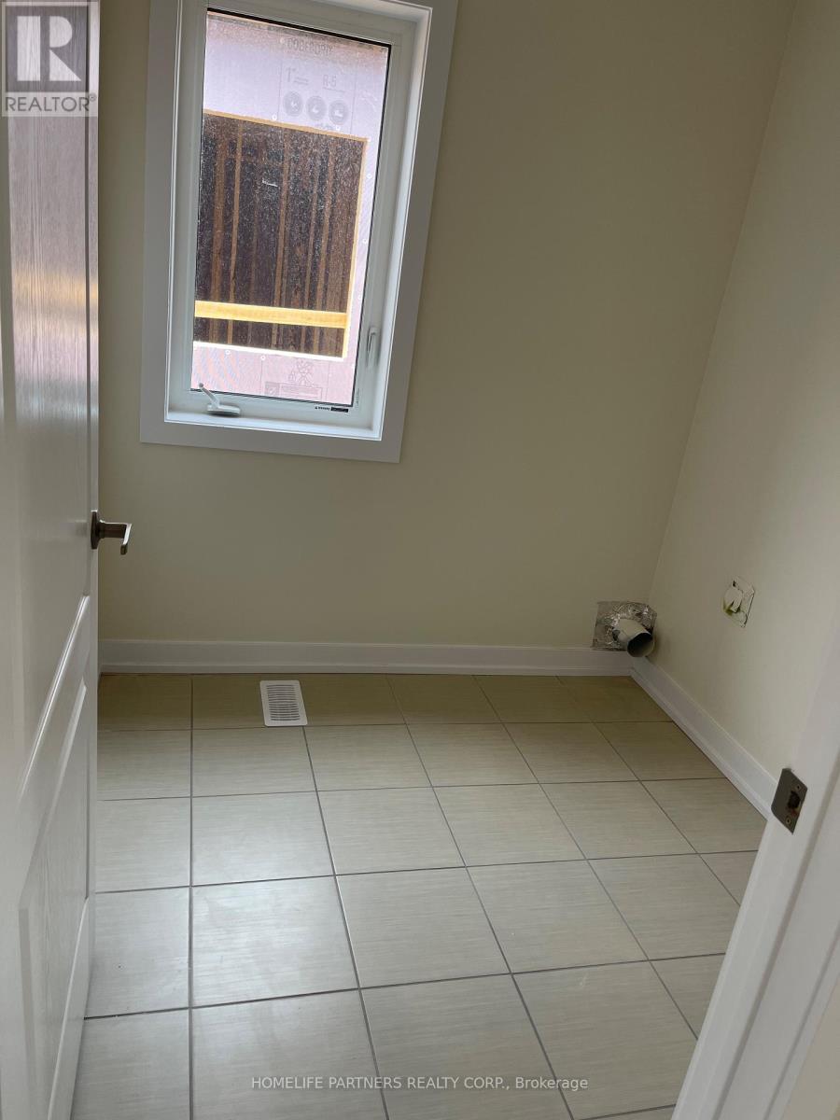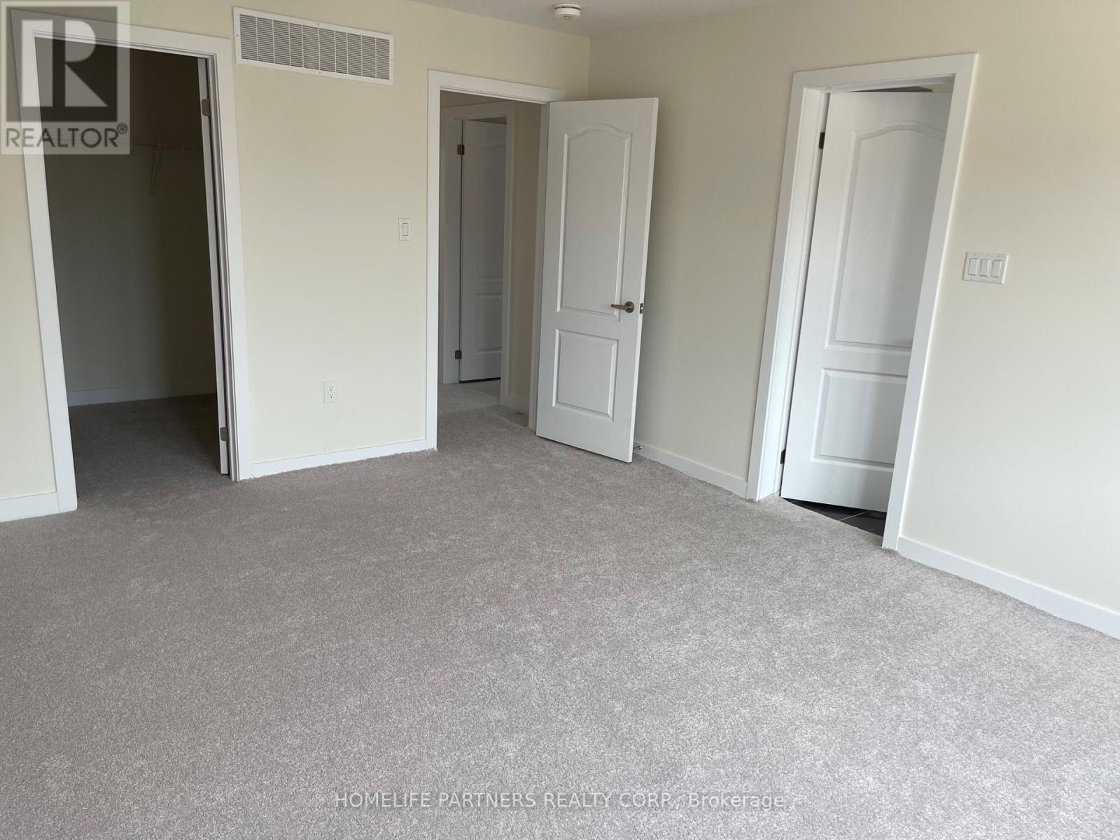60 Monteith Drive Brantford, Ontario N3T 5L5
3 Bedroom
3 Bathroom
Central Air Conditioning
Forced Air
$2,775 Monthly
Newly Empire-built detached home in the desirable community on Wyndfield, Brantford. This beautiful 3 bedroom, 2.5 bathroom house features 9 ft Ceilings, open concept, Upgraded Hardwood On Main Floor, Oak Stairs, large windows, 2nd Floor Laundry. Garage Entrance To Home, Primary Ensuite W/separate shower and soaker tub. A Must See !! (id:50886)
Property Details
| MLS® Number | X9251501 |
| Property Type | Single Family |
| Features | In Suite Laundry |
| ParkingSpaceTotal | 2 |
Building
| BathroomTotal | 3 |
| BedroomsAboveGround | 3 |
| BedroomsTotal | 3 |
| Appliances | Blinds, Microwave |
| BasementDevelopment | Unfinished |
| BasementType | N/a (unfinished) |
| ConstructionStyleAttachment | Detached |
| CoolingType | Central Air Conditioning |
| ExteriorFinish | Brick, Stone |
| FlooringType | Hardwood |
| FoundationType | Concrete |
| HalfBathTotal | 1 |
| HeatingFuel | Natural Gas |
| HeatingType | Forced Air |
| StoriesTotal | 2 |
| Type | House |
Parking
| Garage |
Land
| Acreage | No |
| Sewer | Sanitary Sewer |
Rooms
| Level | Type | Length | Width | Dimensions |
|---|---|---|---|---|
| Second Level | Bedroom | 15.6 m | 12.9 m | 15.6 m x 12.9 m |
| Second Level | Bedroom 2 | 12 m | 9 m | 12 m x 9 m |
| Second Level | Bedroom 3 | 12 m | 9 m | 12 m x 9 m |
| Second Level | Laundry Room | 1 m | 1 m | 1 m x 1 m |
| Main Level | Great Room | 17.1 m | 11 m | 17.1 m x 11 m |
| Main Level | Dining Room | 10 m | 8 m | 10 m x 8 m |
| Main Level | Kitchen | 11.7 m | 8 m | 11.7 m x 8 m |
| Main Level | Pantry | 1 m | 1 m | 1 m x 1 m |
Utilities
| Cable | Installed |
| Sewer | Installed |
https://www.realtor.ca/real-estate/27283668/60-monteith-drive-brantford
Interested?
Contact us for more information
Apurva Patel
Salesperson
Homelife Partners Realty Corp.
3850 Steeles Ave West Unit 6
Vaughan, Ontario L4L 4Y6
3850 Steeles Ave West Unit 6
Vaughan, Ontario L4L 4Y6







































