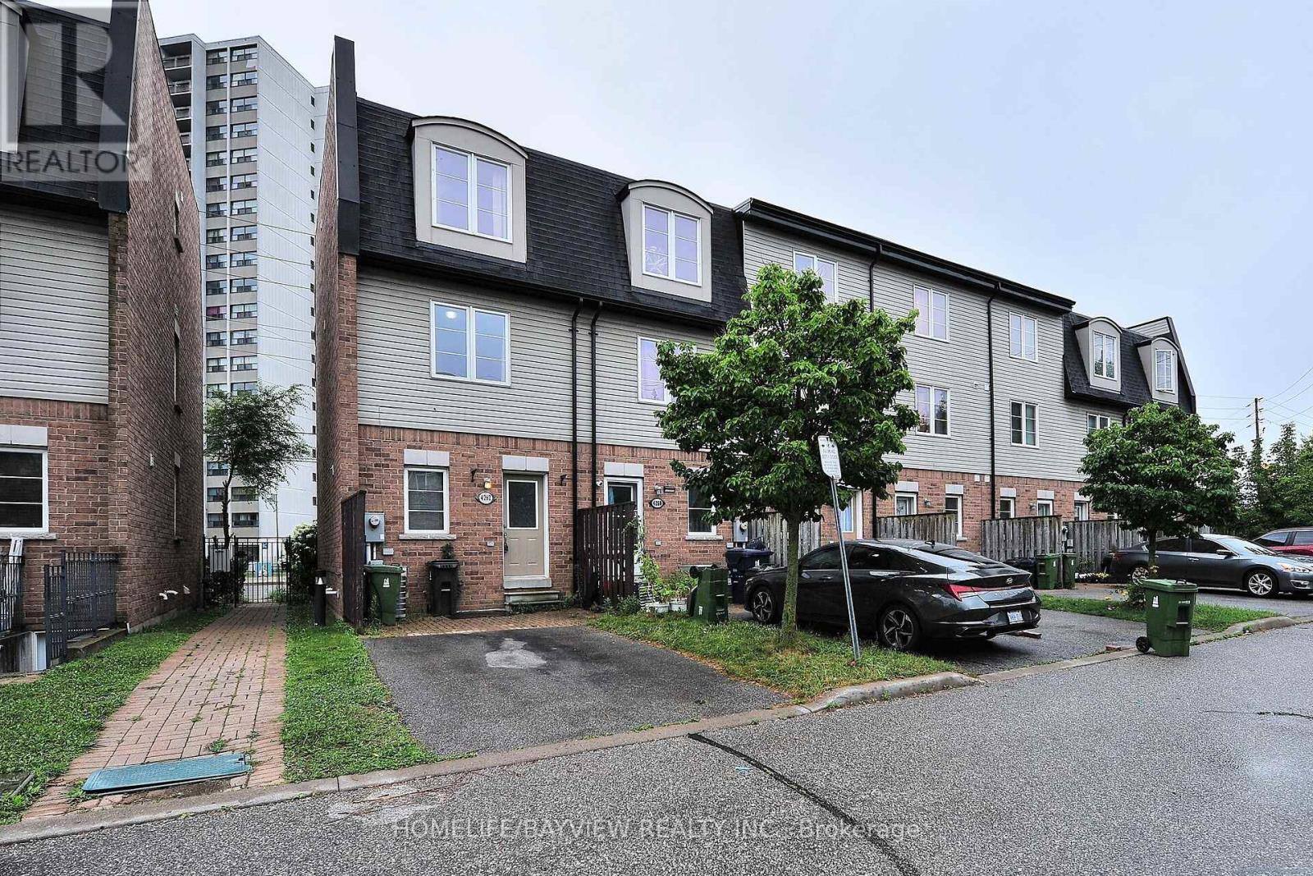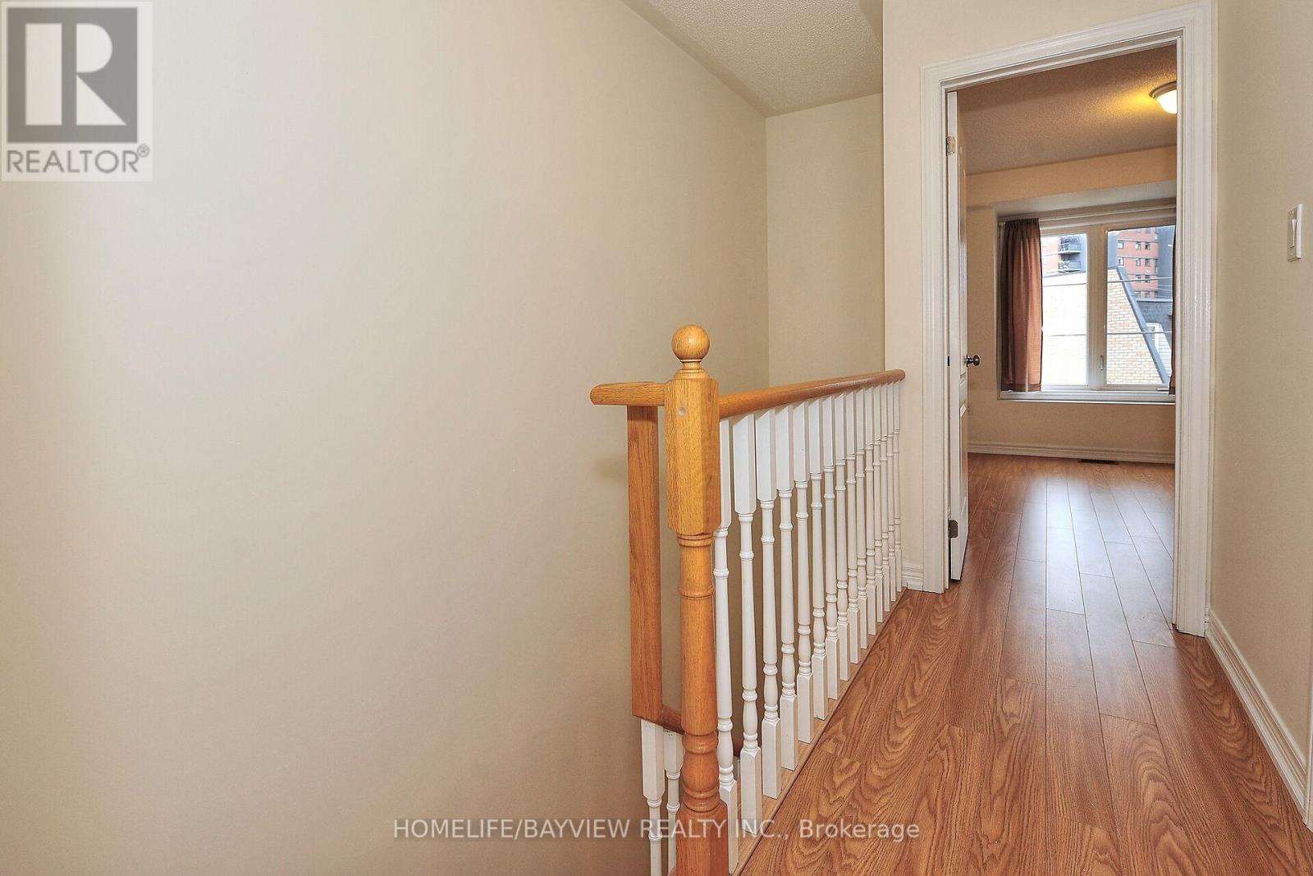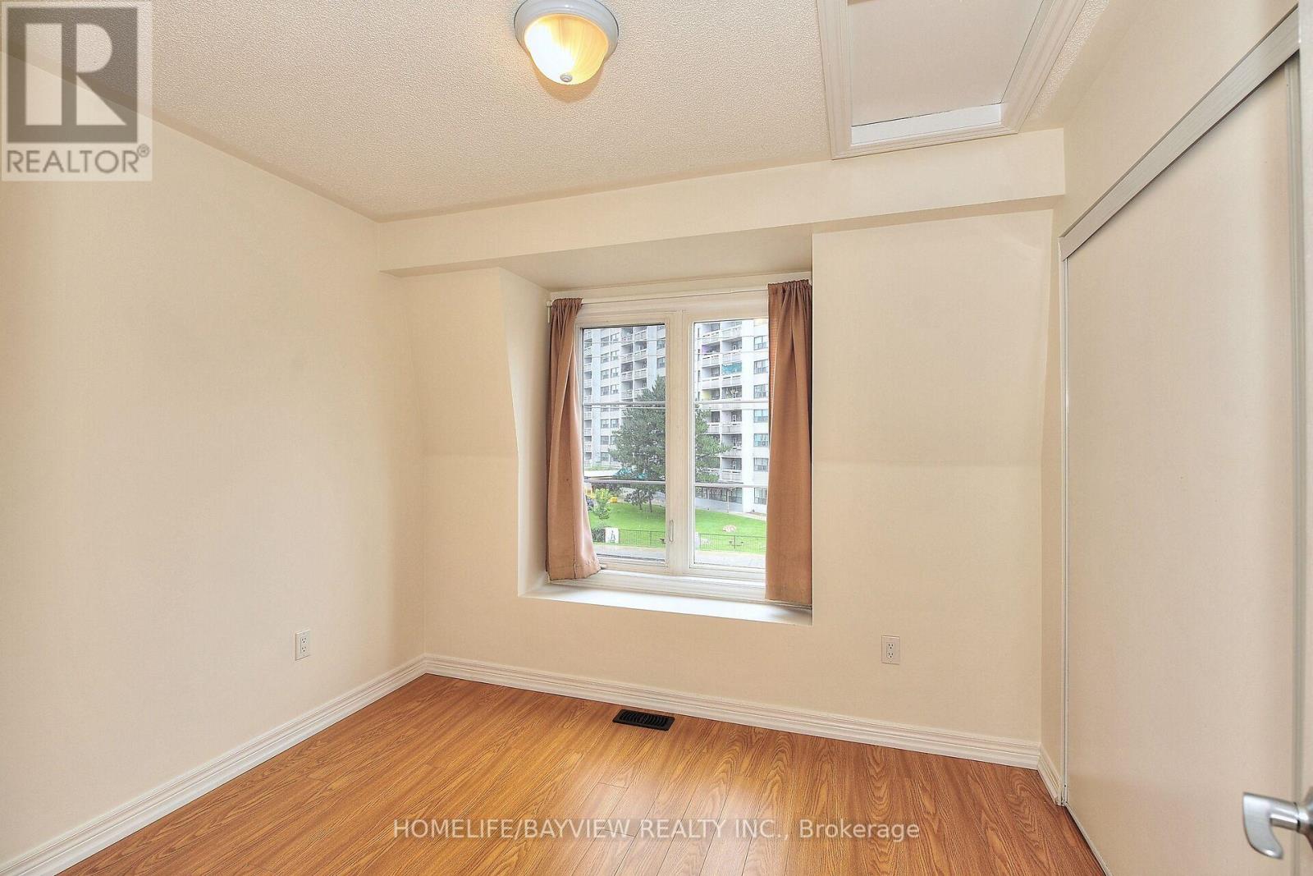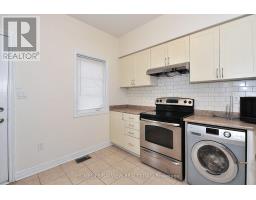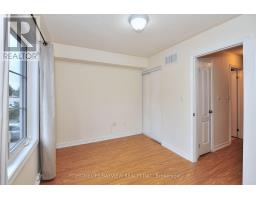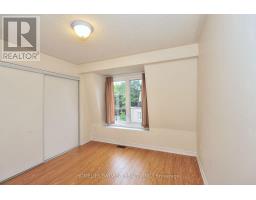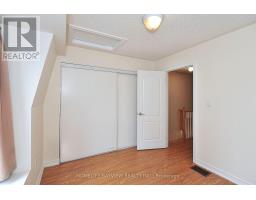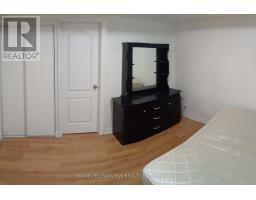4262 Kingston Road Toronto (West Hill), Ontario M1E 2M8
$851,000Maintenance, Parcel of Tied Land
$98 Monthly
Maintenance, Parcel of Tied Land
$98 MonthlyExcellent Freehold End Unit 4 + 1 Bedroom Townhome Build in 2011 In A Great Toronto Location. Perfectly Suits A Big Family or Investment. Functional Decent Size 4 Bedrooms All with Closet Spaces, 9 Ft Ceiling on Main Floor, New Laminate Flooring All Over The Living Space, Bedrooms and Hallways, New Hardwood Staircase, Finished Basement One Bedroom Apartment With A Separate Ground Level Entrance from The Street, Separate Kitchen and Full Bathroom, Both Main 4 Bedroom and Secondary 1 Bedroom Apartments Have Their Own Kitchen Appliances and Laundry. Great Location with Minutes To TTC, Go Station, Centennial College and Toronto University, Buses Right At The Door, Schools, Shopping, Restaurants. **** EXTRAS **** Two Fridges, Two Stoves, Combined Washer/Dryer, Washer, Central Air Conditioner, Furnace, All Electrical Light Fixtures and Existing Window Coverings, One Parling . $98.00 POTL Fee Covering Visitor Parking, Lights, Snow Removal. (id:50886)
Property Details
| MLS® Number | E9251573 |
| Property Type | Single Family |
| Community Name | West Hill |
| AmenitiesNearBy | Park, Place Of Worship, Public Transit, Schools |
| CommunityFeatures | Community Centre |
| EquipmentType | Water Heater |
| ParkingSpaceTotal | 1 |
| RentalEquipmentType | Water Heater |
Building
| BathroomTotal | 3 |
| BedroomsAboveGround | 4 |
| BedroomsBelowGround | 1 |
| BedroomsTotal | 5 |
| BasementFeatures | Apartment In Basement, Separate Entrance |
| BasementType | N/a |
| ConstructionStyleAttachment | Attached |
| CoolingType | Central Air Conditioning |
| ExteriorFinish | Brick |
| FireProtection | Smoke Detectors |
| FlooringType | Ceramic, Laminate |
| FoundationType | Poured Concrete |
| HeatingFuel | Natural Gas |
| HeatingType | Forced Air |
| StoriesTotal | 3 |
| Type | Row / Townhouse |
| UtilityWater | Municipal Water |
Land
| Acreage | No |
| LandAmenities | Park, Place Of Worship, Public Transit, Schools |
| Sewer | Sanitary Sewer |
| SizeDepth | 69 Ft |
| SizeFrontage | 13 Ft |
| SizeIrregular | 13 X 69 Ft |
| SizeTotalText | 13 X 69 Ft|under 1/2 Acre |
Rooms
| Level | Type | Length | Width | Dimensions |
|---|---|---|---|---|
| Second Level | Primary Bedroom | 3.53 m | 3.12 m | 3.53 m x 3.12 m |
| Second Level | Bedroom 2 | 3.15 m | 2.69 m | 3.15 m x 2.69 m |
| Third Level | Bedroom 3 | 3.15 m | 3.1 m | 3.15 m x 3.1 m |
| Third Level | Bedroom 4 | 3.81 m | 2.62 m | 3.81 m x 2.62 m |
| Lower Level | Bedroom 5 | 3.71 m | 2.95 m | 3.71 m x 2.95 m |
| Lower Level | Kitchen | 2.44 m | 1.83 m | 2.44 m x 1.83 m |
| Main Level | Kitchen | 5.16 m | 3.81 m | 5.16 m x 3.81 m |
| Main Level | Living Room | 3.81 m | 3.81 m | 3.81 m x 3.81 m |
Utilities
| Cable | Available |
| Sewer | Available |
https://www.realtor.ca/real-estate/27283877/4262-kingston-road-toronto-west-hill-west-hill
Interested?
Contact us for more information
Slava Ryzhikov
Salesperson
505 Hwy 7 Suite 201
Thornhill, Ontario L3T 7T1



